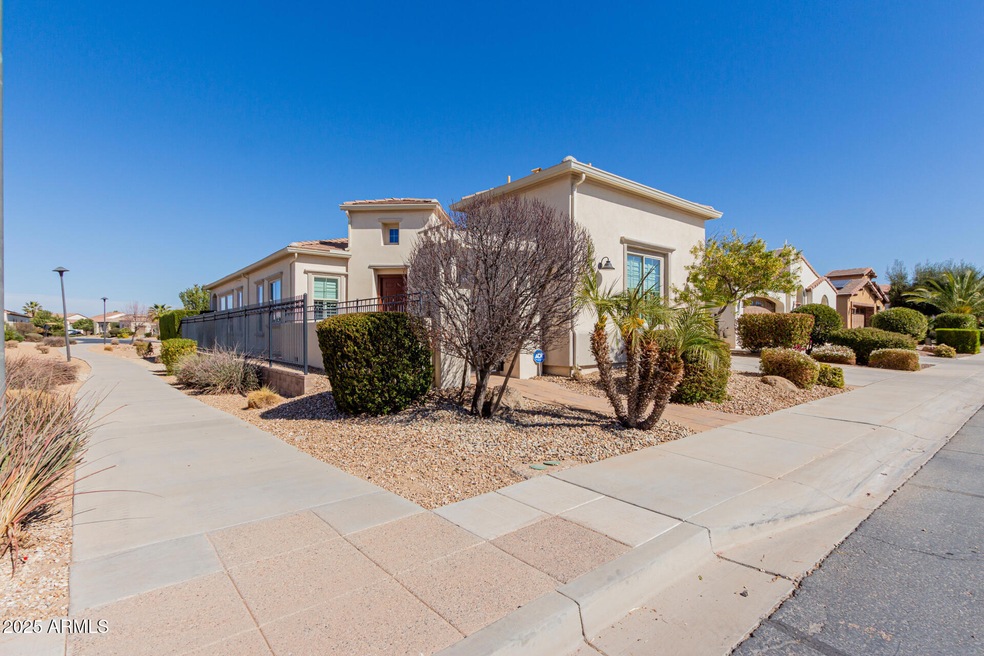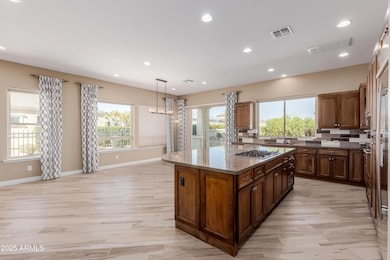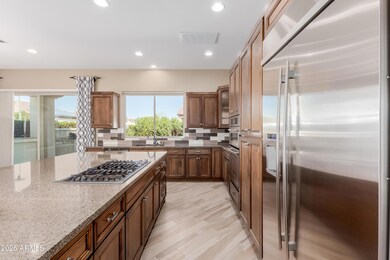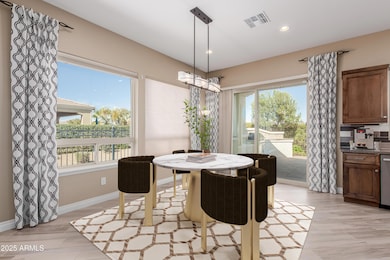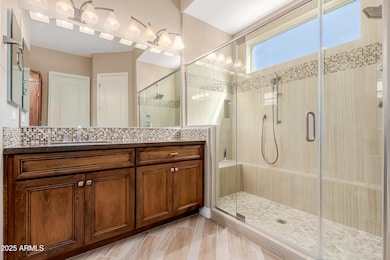
1474 E Elysian Pass San Tan Valley, AZ 85140
Estimated payment $5,398/month
Highlights
- Golf Course Community
- Gated with Attendant
- Santa Barbara Architecture
- Fitness Center
- Clubhouse
- Granite Countertops
About This Home
A rare Gem in Encanterra Country Club & Golf Course. This home HAS IT ALL! Elegance Meets timeless charm in this Popular Captivate model loaded with upgrades. Huge Gourmet kitchen has stunning granite counters, built in refrigerator, Jenn-Air appliances and upgraded cabinets. Spacious Primary Bedroom with an outstanding designed bathroom with spa shower, large double sinks and walk-in closet. You won't believe the spacious (indoor) Casita featuring a private bedroom, bath with shower and closet. Bedroom 2 can be used as a living area for the Casita, with a separate entrance. Lovely backyard, built in BBQ large patio and synthetic grass. Solar System is PAID for , Attention to detail is everywhere!
Start Living THE GOOD LIFE!
Home Details
Home Type
- Single Family
Est. Annual Taxes
- $3,815
Year Built
- Built in 2014
Lot Details
- 6,051 Sq Ft Lot
- Desert faces the front of the property
- Wrought Iron Fence
- Artificial Turf
- Backyard Sprinklers
- Sprinklers on Timer
HOA Fees
- $676 Monthly HOA Fees
Parking
- 2 Car Garage
Home Design
- Santa Barbara Architecture
- Wood Frame Construction
- Spray Foam Insulation
- Tile Roof
- Stucco
Interior Spaces
- 2,304 Sq Ft Home
- 1-Story Property
- Ceiling Fan
- ENERGY STAR Qualified Windows
- Tile Flooring
Kitchen
- Eat-In Kitchen
- Breakfast Bar
- Gas Cooktop
- Built-In Microwave
- Kitchen Island
- Granite Countertops
Bedrooms and Bathrooms
- 2 Bedrooms
- Primary Bathroom is a Full Bathroom
- 2.5 Bathrooms
- Dual Vanity Sinks in Primary Bathroom
Accessible Home Design
- No Interior Steps
Schools
- J. O. Combs Middle School
- Combs High School
Utilities
- Cooling Available
- Heating System Uses Natural Gas
- High Speed Internet
Listing and Financial Details
- Tax Lot 643
- Assessor Parcel Number 109-53-083
Community Details
Overview
- Association fees include ground maintenance
- Aam, Llc Association, Phone Number (602) 957-9191
- Built by Shea
- Encanterra Subdivision, Captivate Floorplan
- FHA/VA Approved Complex
Amenities
- Clubhouse
- Recreation Room
Recreation
- Golf Course Community
- Tennis Courts
- Racquetball
- Community Playground
- Fitness Center
- Heated Community Pool
- Community Spa
- Bike Trail
Security
- Gated with Attendant
Map
Home Values in the Area
Average Home Value in this Area
Tax History
| Year | Tax Paid | Tax Assessment Tax Assessment Total Assessment is a certain percentage of the fair market value that is determined by local assessors to be the total taxable value of land and additions on the property. | Land | Improvement |
|---|---|---|---|---|
| 2025 | $3,815 | $53,094 | -- | -- |
| 2024 | $3,848 | $58,199 | -- | -- |
| 2023 | $3,835 | $50,157 | $12,100 | $38,057 |
| 2022 | $3,848 | $35,527 | $7,865 | $27,662 |
| 2021 | $3,840 | $32,824 | $0 | $0 |
| 2020 | $4,262 | $32,075 | $0 | $0 |
| 2019 | $3,721 | $30,909 | $0 | $0 |
| 2018 | $3,632 | $31,824 | $0 | $0 |
| 2017 | $3,477 | $31,984 | $0 | $0 |
| 2016 | $3,022 | $31,566 | $7,700 | $23,866 |
| 2014 | -- | $480 | $480 | $0 |
Property History
| Date | Event | Price | Change | Sq Ft Price |
|---|---|---|---|---|
| 04/15/2025 04/15/25 | Price Changed | $789,000 | -1.3% | $342 / Sq Ft |
| 02/28/2025 02/28/25 | For Sale | $799,000 | +64.7% | $347 / Sq Ft |
| 11/10/2020 11/10/20 | Sold | $485,000 | -2.8% | $211 / Sq Ft |
| 07/15/2020 07/15/20 | For Sale | $499,000 | +24.9% | $217 / Sq Ft |
| 06/27/2016 06/27/16 | Sold | $399,500 | 0.0% | $173 / Sq Ft |
| 04/22/2016 04/22/16 | Pending | -- | -- | -- |
| 04/15/2016 04/15/16 | For Sale | $399,500 | -- | $173 / Sq Ft |
Deed History
| Date | Type | Sale Price | Title Company |
|---|---|---|---|
| Warranty Deed | -- | -- | |
| Warranty Deed | $485,000 | Pioneer Title Agency Inc | |
| Warranty Deed | $399,500 | Security Title Agency Inc | |
| Cash Sale Deed | $348,931 | Security Title Agency | |
| Special Warranty Deed | -- | Security Title Agency |
Mortgage History
| Date | Status | Loan Amount | Loan Type |
|---|---|---|---|
| Previous Owner | $200,000 | New Conventional | |
| Previous Owner | $299,500 | New Conventional |
Similar Homes in the area
Source: Arizona Regional Multiple Listing Service (ARMLS)
MLS Number: 6828227
APN: 109-53-083
- 1397 E Verde Blvd
- 1364 E Elysian Pass
- 1357 E Elysian Pass
- 1457 E Copper Hollow
- 1275 E Verde Blvd
- 36276 N Secret Garden Path
- 1175 E Copper Hollow
- 1161 E Copper Hollow
- 36518 N Crucillo Dr
- 908 E Cereus Pass
- 1808 E Crocus Ave
- 36257 N Copper Hollow Way
- 1771 E Alegria Rd
- 1713 E Amaranth Trail
- 767 E Cobble Stone Dr
- 36243 N Desert Tea Dr
- 731 E Verde Blvd
- 1804 E Amaranth Trail
- 650 E Myrtle Pass
- 36145 N Desert Tea Dr
