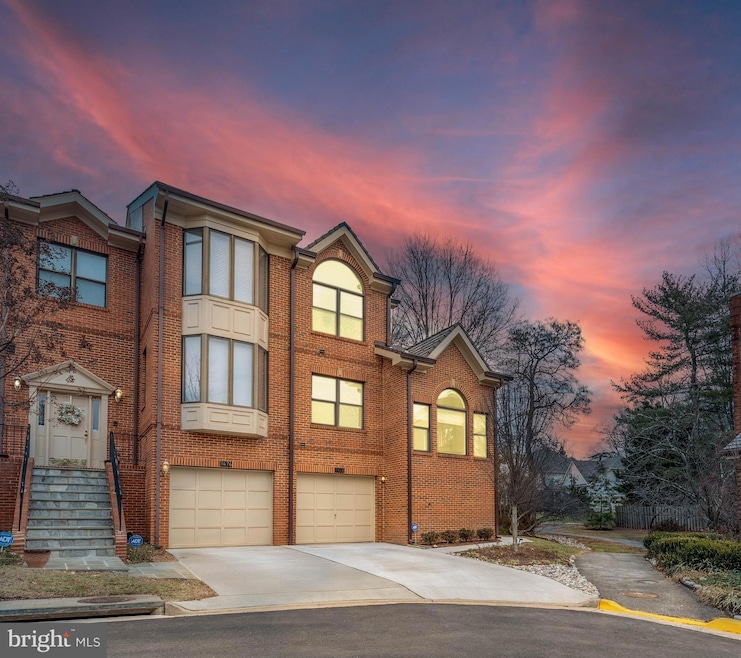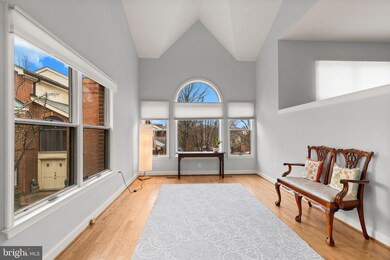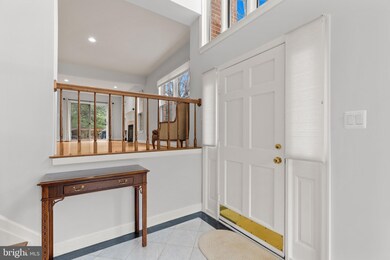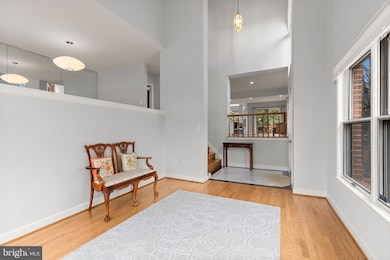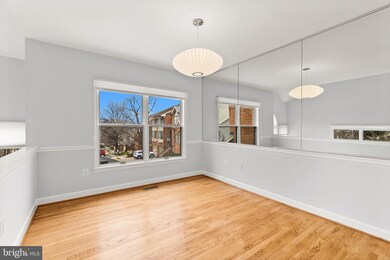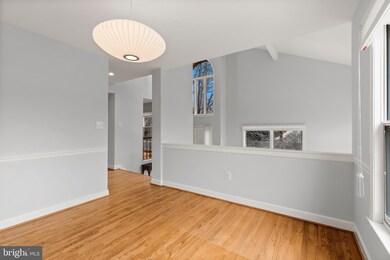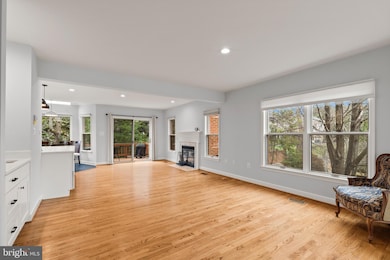
1474 Hampton Hill Cir McLean, VA 22101
Highlights
- Colonial Architecture
- Clubhouse
- 2 Fireplaces
- Sherman Elementary School Rated A
- Wood Flooring
- Community Pool
About This Home
As of March 2025[OFFER DEADLINE 2/10/2025, MONDAY @5:00 PM] One of the prime location in the community of Hampton of McLean. Hampton of McLean only has only out door pool. End Unit townhouse has "Forest View". Absolutely gorgeous and rear to find property and it is move-in ready for its new owner. New Roof!!!! 2 A/C Unit. This fabulous three-level 3 bd/3.5 bath with an attached one car garage and a private driveway townhome is located in the sought-after neighborhood of Hamptons of McLean, in the heart of downtown McLean, just steps to shops and restaurants! New fresh paint throughout. New Roof (2022), New Kitchen Remodeling (2022). New Deck has stairs to go down to the 1st level accessible to rear trail. New sealant in the garage. The seller put about $130K to upgrade since 2021. Longfellow MS - McLean HS Pyramid, Don't Miss it. It won't last.
Townhouse Details
Home Type
- Townhome
Est. Annual Taxes
- $11,856
Year Built
- Built in 1986 | Remodeled in 2021
Lot Details
- 2,402 Sq Ft Lot
- Property is in excellent condition
HOA Fees
- $250 Monthly HOA Fees
Parking
- 1 Car Direct Access Garage
- 1 Driveway Space
- Basement Garage
- Front Facing Garage
Home Design
- Colonial Architecture
- Brick Exterior Construction
- Shake Roof
- Concrete Perimeter Foundation
Interior Spaces
- 1,949 Sq Ft Home
- Property has 3 Levels
- 2 Fireplaces
- Wood Flooring
Kitchen
- Electric Oven or Range
- Stove
- Microwave
- Ice Maker
- Dishwasher
- Disposal
Bedrooms and Bathrooms
Laundry
- Dryer
- Washer
Finished Basement
- Walk-Out Basement
- Garage Access
- Front Basement Entry
Schools
- Franklin Sherman Elementary School
- Longfellow Middle School
- Mclean High School
Utilities
- Central Air
- Heat Pump System
- Vented Exhaust Fan
- Electric Water Heater
- Public Septic
- Cable TV Available
Listing and Financial Details
- Tax Lot 38A
- Assessor Parcel Number 0302 43 0038A
Community Details
Overview
- Association fees include common area maintenance, management, pool(s), sauna, road maintenance, snow removal, trash
- Hamptons Of Mclean HOA
- Hamptons Of Mclean Subdivision, Dupont Floorplan
Amenities
- Clubhouse
Recreation
- Community Pool
Pet Policy
- Pets Allowed
Map
Home Values in the Area
Average Home Value in this Area
Property History
| Date | Event | Price | Change | Sq Ft Price |
|---|---|---|---|---|
| 03/11/2025 03/11/25 | Sold | $1,300,000 | +4.0% | $667 / Sq Ft |
| 02/11/2025 02/11/25 | For Sale | $1,250,000 | 0.0% | $641 / Sq Ft |
| 02/10/2025 02/10/25 | Pending | -- | -- | -- |
| 02/06/2025 02/06/25 | For Sale | $1,250,000 | +35.9% | $641 / Sq Ft |
| 11/09/2021 11/09/21 | Sold | $920,000 | +8.2% | $405 / Sq Ft |
| 10/09/2021 10/09/21 | Pending | -- | -- | -- |
| 10/08/2021 10/08/21 | For Sale | $850,000 | -- | $374 / Sq Ft |
Tax History
| Year | Tax Paid | Tax Assessment Tax Assessment Total Assessment is a certain percentage of the fair market value that is determined by local assessors to be the total taxable value of land and additions on the property. | Land | Improvement |
|---|---|---|---|---|
| 2024 | $11,856 | $1,003,480 | $495,000 | $508,480 |
| 2023 | $12,042 | $1,045,800 | $495,000 | $550,800 |
| 2022 | $10,663 | $914,070 | $390,000 | $524,070 |
| 2021 | $9,464 | $791,010 | $370,000 | $421,010 |
| 2020 | $9,909 | $821,280 | $370,000 | $451,280 |
| 2019 | $9,379 | $777,410 | $349,000 | $428,410 |
| 2018 | $8,857 | $770,170 | $346,000 | $424,170 |
| 2017 | $8,772 | $740,860 | $343,000 | $397,860 |
| 2016 | $9,199 | $778,550 | $343,000 | $435,550 |
| 2015 | $8,720 | $765,550 | $330,000 | $435,550 |
| 2014 | $8,651 | $761,180 | $330,000 | $431,180 |
Mortgage History
| Date | Status | Loan Amount | Loan Type |
|---|---|---|---|
| Open | $700,000 | New Conventional | |
| Previous Owner | $625,000 | New Conventional | |
| Previous Owner | $282,000 | No Value Available |
Deed History
| Date | Type | Sale Price | Title Company |
|---|---|---|---|
| Deed | $1,300,000 | None Listed On Document | |
| Deed | $920,000 | Accommodation | |
| Deed | $352,000 | -- |
Similar Homes in McLean, VA
Source: Bright MLS
MLS Number: VAFX2212410
APN: 0302-43-0038A
- 6519 Brawner St
- 1441 Hampton Hill Cir
- 1538 Hampton Hill Cir
- 1404 Kurtz Rd
- 1428 Waggaman Cir
- 6634 Brawner St
- 6718 Lowell Ave Unit 904
- 6718 Lowell Ave Unit 407
- 6718 Lowell Ave Unit 803
- 6718 Lowell Ave Unit 503
- 6718 Lowell Ave Unit 603
- 6718 Lowell Ave Unit 504
- 1533 Longfellow St
- 1450 Emerson Ave Unit G04-4
- 1450 Emerson Ave Unit G05-5
- 1450 Emerson Ave Unit G01
- 6456 Madison Ct
- 1601 Wrightson Dr
- 1600 Wrightson Dr
- 6501 Halls Farm Ln
