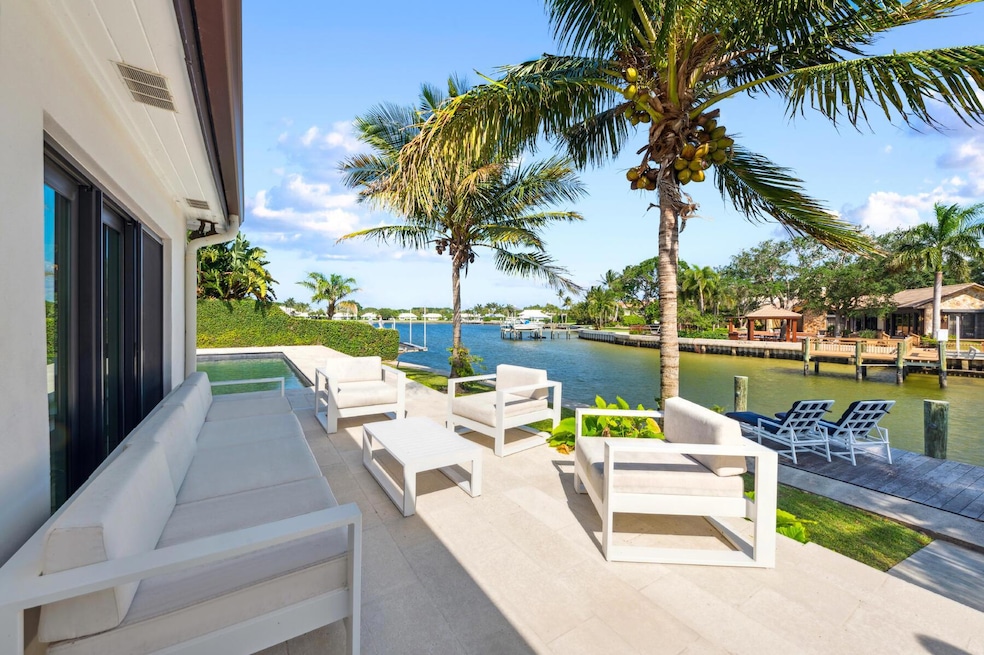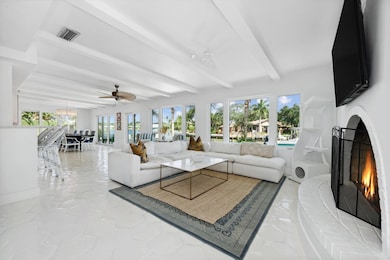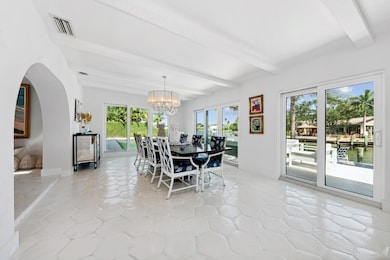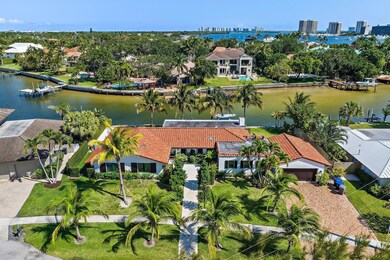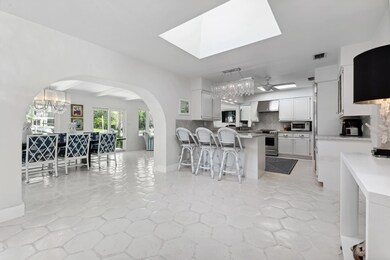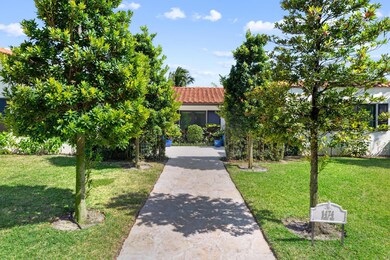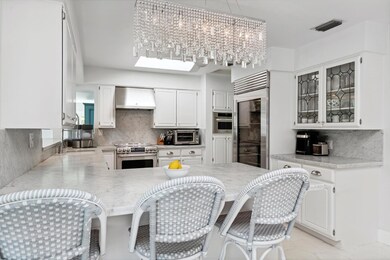
1474 Point Way North Palm Beach, FL 33408
Juno Beach NeighborhoodEstimated payment $25,621/month
Highlights
- 130 Feet of Waterfront
- Property has ocean access
- Private Pool
- William T. Dwyer High School Rated A-
- Intracoastal View
- Gated Community
About This Home
This striking 4-bedroom, 3-bath plus a den, ranch-style waterfront home is in the family-friendly gated community of Hidden Key in North Palm Beach. It is picturesquely placed on the ideal section of a peaceful cul-de-sac w/ 130 feet of water frontage and includes a dock and 14,000-pound boat lift. New owners will enjoy panoramic water views from the kitchen, dining, and family rooms, featuring a wood-burning fireplace. This move-in ready property boasts newly remodeled bathrooms showcasing RH vanities and more. Pet-friendly outdoor space is anchored by a refinished PebbleTec pool, surrounded by a spacious deck. Complete with hurricane windows, 2020 A/C units, and a welcoming coquina walkway, this home embodies luxury coastal living and is a short drive to a top-rated beach. Owner-Agent.
Home Details
Home Type
- Single Family
Est. Annual Taxes
- $21,366
Year Built
- Built in 1964
Lot Details
- 0.29 Acre Lot
- 130 Feet of Waterfront
- Home fronts navigable water
- Cul-De-Sac
- Fenced
- Sprinkler System
- Property is zoned RS
HOA Fees
- $220 Monthly HOA Fees
Parking
- 2 Car Attached Garage
- Garage Door Opener
- Driveway
- On-Street Parking
Property Views
- Intracoastal
- Canal
- Pool
Home Design
- Mediterranean Architecture
- Barrel Roof Shape
Interior Spaces
- 3,525 Sq Ft Home
- 1-Story Property
- Custom Mirrors
- Built-In Features
- Skylights
- Fireplace
- Plantation Shutters
- Entrance Foyer
- Family Room
- Formal Dining Room
- Den
- Sun or Florida Room
- Ceramic Tile Flooring
- Attic
Kitchen
- Breakfast Area or Nook
- Breakfast Bar
- Electric Range
- Microwave
- Dishwasher
- Disposal
Bedrooms and Bathrooms
- 4 Bedrooms
- Split Bedroom Floorplan
- Stacked Bedrooms
- Walk-In Closet
- 3 Full Bathrooms
- Separate Shower in Primary Bathroom
Laundry
- Laundry Room
- Dryer
- Washer
Home Security
- Home Security System
- Security Gate
- Motion Detectors
- Impact Glass
Pool
- Private Pool
- Fence Around Pool
Outdoor Features
- Property has ocean access
- Seawall
- Patio
Schools
- Howell L. Watkins Middle School
- William T. Dwyer High School
Utilities
- Central Heating and Cooling System
- Electric Water Heater
- Septic Tank
- Cable TV Available
Listing and Financial Details
- Assessor Parcel Number 00434204120000300
- Seller Considering Concessions
Community Details
Overview
- Association fees include common areas, security
- Hidden Key Subdivision
Security
- Gated Community
Map
Home Values in the Area
Average Home Value in this Area
Tax History
| Year | Tax Paid | Tax Assessment Tax Assessment Total Assessment is a certain percentage of the fair market value that is determined by local assessors to be the total taxable value of land and additions on the property. | Land | Improvement |
|---|---|---|---|---|
| 2024 | $21,366 | $1,160,582 | -- | -- |
| 2023 | $20,729 | $1,126,779 | $0 | $0 |
| 2022 | $20,509 | $1,093,960 | $0 | $0 |
| 2021 | $20,337 | $1,062,097 | $0 | $0 |
| 2020 | $19,954 | $1,047,433 | $0 | $0 |
| 2019 | $25,778 | $1,023,884 | $0 | $0 |
| 2018 | $18,781 | $1,000,720 | $0 | $0 |
| 2017 | $18,573 | $977,534 | $880,135 | $97,399 |
| 2016 | $19,000 | $976,989 | $0 | $0 |
| 2015 | $10,356 | $481,289 | $0 | $0 |
| 2014 | $10,133 | $477,469 | $0 | $0 |
Property History
| Date | Event | Price | Change | Sq Ft Price |
|---|---|---|---|---|
| 11/02/2024 11/02/24 | For Sale | $4,232,000 | +284.7% | $1,201 / Sq Ft |
| 04/24/2015 04/24/15 | Sold | $1,100,000 | -13.7% | $314 / Sq Ft |
| 03/25/2015 03/25/15 | Pending | -- | -- | -- |
| 09/09/2014 09/09/14 | For Sale | $1,275,000 | -- | $364 / Sq Ft |
Deed History
| Date | Type | Sale Price | Title Company |
|---|---|---|---|
| Quit Claim Deed | -- | Property Transfer Services | |
| Quit Claim Deed | -- | Saul Ewing Amstein & Lehr Llp | |
| Warranty Deed | $1,100,000 | None Available | |
| Interfamily Deed Transfer | -- | None Available | |
| Interfamily Deed Transfer | -- | Fidelity Title Company | |
| Interfamily Deed Transfer | -- | Fidelity Title Company | |
| Interfamily Deed Transfer | -- | Attorney | |
| Interfamily Deed Transfer | -- | -- |
Mortgage History
| Date | Status | Loan Amount | Loan Type |
|---|---|---|---|
| Open | $1,400,000 | Credit Line Revolving | |
| Previous Owner | $249,000 | Credit Line Revolving | |
| Previous Owner | $895,900 | New Conventional | |
| Previous Owner | $880,000 | New Conventional | |
| Previous Owner | $274,000 | New Conventional | |
| Previous Owner | $280,000 | New Conventional | |
| Previous Owner | $265,000 | Unknown | |
| Previous Owner | $230,000 | New Conventional | |
| Previous Owner | $230,000 | New Conventional |
Similar Homes in the area
Source: BeachesMLS
MLS Number: R11033687
APN: 00-43-42-04-12-000-0300
- 1950 Portage Landing N
- 1899 Portage Landing N
- 1568 Point Way
- 11569 Landing Place
- 11701 Lake Shore Place
- 11370 Twelve Oaks Way Unit 117
- 11370 Twelve Oaks Way Unit 418
- 11370 Twelve Oaks Way Unit 217
- 11373 12 Oaks Way
- 11390 Twelve Oaks Way Unit 122
- 1 Church Ln Unit 111
- 11753 Landing Place
- 11763 Lake Shore Place
- 11381 Indian Shore Dr
- 1618 Twelve Oaks Way Unit 104
- 11344 Briarwood Place Unit 110
- 11417 Shady Oaks Ln Unit & 50ft Slip
- 11345 Twelve Oaks Way Unit 13G
- 1640 Twelve Oaks Way Unit 205
- 11823 Lake Shore Place
