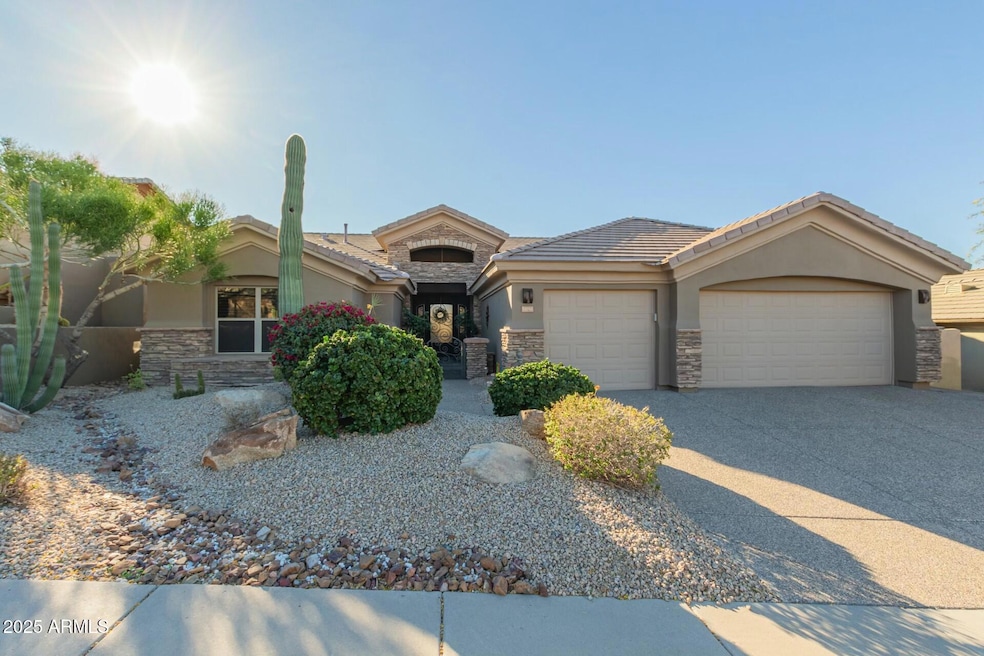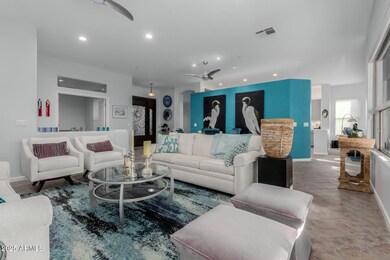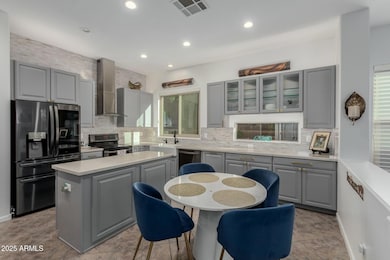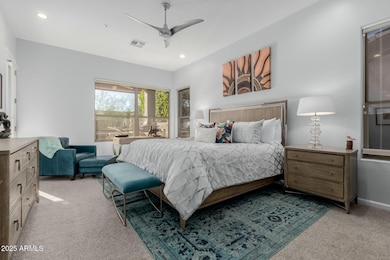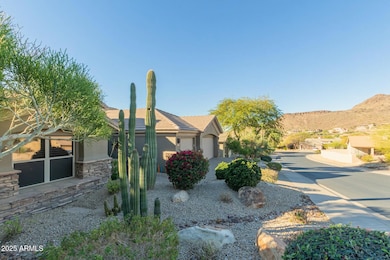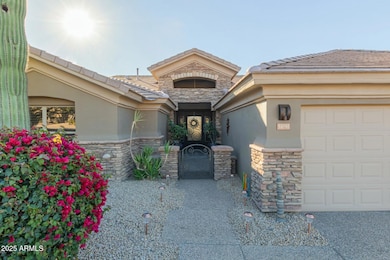
14741 E Mountain Majesty Fountain Hills, AZ 85268
Estimated payment $6,365/month
Highlights
- Golf Course Community
- Gated with Attendant
- Hydromassage or Jetted Bathtub
- Fountain Hills Middle School Rated A-
- Heated Lap Pool
- Eat-In Kitchen
About This Home
Stunning home nestled in the prestigious guard-gated community of Eagle Mountain. This exquisite home offers luxury, privacy, and breathtaking surroundings. Meandering streets lead to this meticulously upgraded residence, where every detail has been thoughtfully enhanced for comfort and elegance. The renovated kitchen and baths showcase designer finishes like beautiful quartz countertops, while fresh interior and exterior paint elevate the home's modern appeal. A split primary suite ensures privacy, complemented by separate living and dining areas, plus a spacious family room off the kitchen—perfect for relaxed yet refined living. Step outside to your south-facing oasis, featuring a PebbleTec lap pool, outdoor kitchen, and bar, all framed by view fencing and a serene arroyo backdrop. Enjoy seamless indoor-outdoor living with automatic sunshades, desert steel landscaping, and a newly installed BBQ, ideal for entertaining or unwinding in tranquility.
Additional highlights include:
~ Spacious 3-car garage with epoxy floor, Mitsubishi mini-split A/C, new insulation & ample storage
~ Upgraded lighting & fixtures, including new ceiling fans, chandeliers & dimmers
~ Enhanced tech & efficiency - new thermostats, double blown attic and garage insulation, home surge protector & A/V system
~ Refreshed outdoor spaces - new irrigation system, plant pots, and stylish desert steel plants
~ Luxury bath upgrades - guest tub replaced with a walk-in shower, mirror trims, closet organizers, and quartz countertops
~ New pool heater, water heater & water softener for ultimate convenience.
This exceptional home is move-in ready with every modern comfort in place. Experience elevated living in one of the most coveted communities
Home Details
Home Type
- Single Family
Est. Annual Taxes
- $2,515
Year Built
- Built in 1998
Lot Details
- 7,484 Sq Ft Lot
- Private Streets
- Desert faces the front and back of the property
- Wrought Iron Fence
- Block Wall Fence
- Front and Back Yard Sprinklers
- Sprinklers on Timer
HOA Fees
- $167 Monthly HOA Fees
Parking
- 3 Car Garage
- Heated Garage
Home Design
- Brick Exterior Construction
- Wood Frame Construction
- Tile Roof
- Stone Exterior Construction
- Stucco
Interior Spaces
- 2,286 Sq Ft Home
- 1-Story Property
- Ceiling height of 9 feet or more
- Ceiling Fan
- Gas Fireplace
- Double Pane Windows
- Vinyl Clad Windows
- Tinted Windows
- Family Room with Fireplace
Kitchen
- Eat-In Kitchen
- Breakfast Bar
- Built-In Microwave
- Kitchen Island
Flooring
- Carpet
- Tile
Bedrooms and Bathrooms
- 3 Bedrooms
- Primary Bathroom is a Full Bathroom
- 2.5 Bathrooms
- Dual Vanity Sinks in Primary Bathroom
- Hydromassage or Jetted Bathtub
- Bathtub With Separate Shower Stall
Pool
- Heated Lap Pool
- Pool Pump
Schools
- Mcdowell Mountain Elementary School
- Fountain Hills Middle School
- Fountain Hills High School
Utilities
- Mini Split Air Conditioners
- Heating System Uses Natural Gas
- High Speed Internet
- Cable TV Available
Additional Features
- No Interior Steps
- Built-In Barbecue
Listing and Financial Details
- Tax Lot 50
- Assessor Parcel Number 217-30-438
Community Details
Overview
- Association fees include ground maintenance, street maintenance
- Tressle Mgt. Association, Phone Number (480) 422-0888
- Built by Presley Homes
- Eagle Mountain Parcel 8 Subdivision
Recreation
- Golf Course Community
- Bike Trail
Security
- Gated with Attendant
Map
Home Values in the Area
Average Home Value in this Area
Tax History
| Year | Tax Paid | Tax Assessment Tax Assessment Total Assessment is a certain percentage of the fair market value that is determined by local assessors to be the total taxable value of land and additions on the property. | Land | Improvement |
|---|---|---|---|---|
| 2025 | $2,515 | $50,252 | -- | -- |
| 2024 | $2,394 | $47,859 | -- | -- |
| 2023 | $2,394 | $63,210 | $12,640 | $50,570 |
| 2022 | $2,333 | $49,080 | $9,810 | $39,270 |
| 2021 | $2,590 | $45,970 | $9,190 | $36,780 |
| 2020 | $3,023 | $43,080 | $8,610 | $34,470 |
| 2019 | $3,113 | $41,170 | $8,230 | $32,940 |
| 2018 | $3,084 | $40,160 | $8,030 | $32,130 |
| 2017 | $2,927 | $39,560 | $7,910 | $31,650 |
| 2016 | $2,128 | $41,660 | $8,330 | $33,330 |
| 2015 | $2,787 | $38,920 | $7,780 | $31,140 |
Property History
| Date | Event | Price | Change | Sq Ft Price |
|---|---|---|---|---|
| 03/31/2025 03/31/25 | Price Changed | $1,075,000 | -4.4% | $470 / Sq Ft |
| 03/03/2025 03/03/25 | For Sale | $1,125,000 | +36.4% | $492 / Sq Ft |
| 07/21/2021 07/21/21 | Sold | $825,000 | 0.0% | $361 / Sq Ft |
| 06/24/2021 06/24/21 | For Sale | $825,000 | -- | $361 / Sq Ft |
Deed History
| Date | Type | Sale Price | Title Company |
|---|---|---|---|
| Warranty Deed | $825,000 | Clear Title Agency Of Az | |
| Interfamily Deed Transfer | -- | None Available | |
| Interfamily Deed Transfer | -- | The Talon Group Mesa Springs | |
| Special Warranty Deed | -- | Fidelity National Title | |
| Special Warranty Deed | -- | Fidelity National Title | |
| Warranty Deed | $345,000 | First American Title Ins Co | |
| Interfamily Deed Transfer | -- | Security Title Agency | |
| Interfamily Deed Transfer | -- | -- | |
| Deed | $274,910 | First American Title | |
| Warranty Deed | -- | First American Title |
Mortgage History
| Date | Status | Loan Amount | Loan Type |
|---|---|---|---|
| Previous Owner | $348,000 | New Conventional | |
| Previous Owner | $400,000 | Stand Alone Refi Refinance Of Original Loan | |
| Previous Owner | $150,000 | Credit Line Revolving | |
| Previous Owner | $338,000 | Purchase Money Mortgage | |
| Previous Owner | $318,242 | Fannie Mae Freddie Mac | |
| Previous Owner | $51,750 | Credit Line Revolving | |
| Previous Owner | $276,000 | New Conventional | |
| Previous Owner | $227,150 | New Conventional |
Similar Homes in Fountain Hills, AZ
Source: Arizona Regional Multiple Listing Service (ARMLS)
MLS Number: 6828507
APN: 217-30-438
- 9023 N Crown Ridge
- 14806 E Crested Crown
- 14808 E Miramonte Way
- 9431 N Summer Hill Blvd
- 9440 N Sunset Ridge
- 15106 E Miravista
- 15015 E Vermillion Dr
- 9025 N Flying Butte
- 9020 N Flying Butte
- 15120 E Vermillion Dr
- 15107 E Desert Willow Dr
- 15229 E Whisper Draw
- 9715 N Azure Ct Unit 4
- 9827 N Desert Rose Dr
- 9504 N Desert Wash Trail
- 9736 N Foothill Trail Unit 20
- 9127 N Fireridge Trail
- 15025 E Scarlet Sky Ln Unit 1
- 9503 N Desert Wash Trail Unit 10
- 9609 N Palisades Blvd
