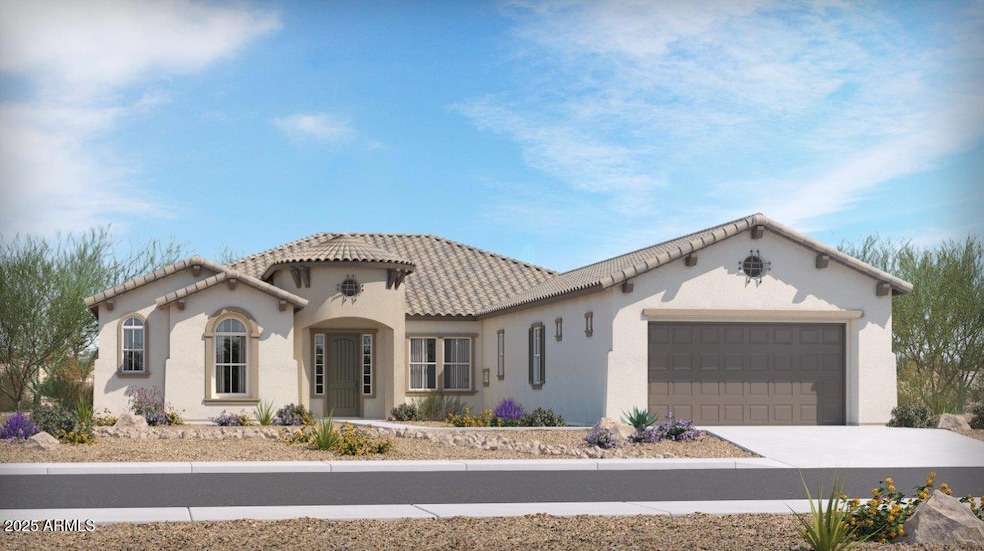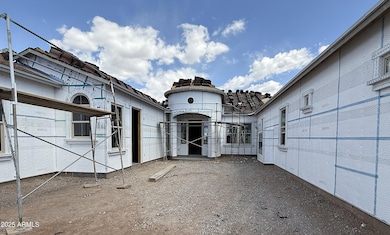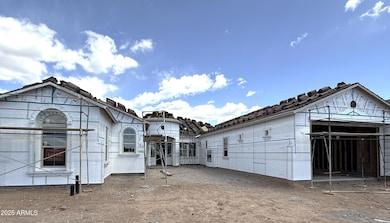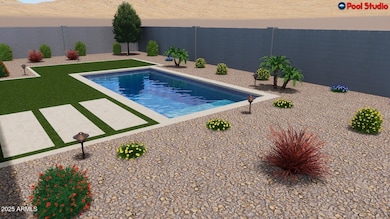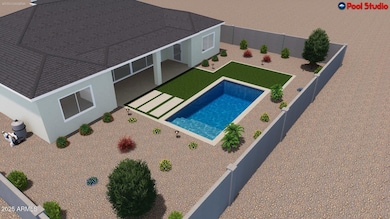
14741 N 73rd Dr Peoria, AZ 85382
Arrowhead NeighborhoodEstimated payment $7,837/month
Highlights
- Play Pool
- Spanish Architecture
- Private Yard
- Outdoor Fireplace
- Corner Lot
- Double Pane Windows
About This Home
New construction, modern Spanish gem with 3,700+ sq. ft. of refined living in this breathtaking home, where elegance meets functionality. Featuring a three-room multi-generational suite with a private entrance, a large Den plus 3 spacious bedrooms and 3.5 luxurious baths. Grand formal Dining Room and a beamed ceiling in the Great Room. Finished with wood-look tile flooring, quartz countertops, custom cabinetry, towering 10' ceilings, over-height garage doors, and a gated courtyard with a sitting area and gas fireplace enhance the grandeur. A beautifully designed landscaped backyard with a pool on a 12,000 sq ft lot. Gated community with private park. Minutes from Arrowhead & P83 Districts, with a $10k financing incentive.
Open House Schedule
-
Saturday, April 26, 202510:00 am to 5:30 pm4/26/2025 10:00:00 AM +00:004/26/2025 5:30:00 PM +00:00Add to Calendar
-
Sunday, April 27, 202512:00 to 5:00 pm4/27/2025 12:00:00 PM +00:004/27/2025 5:00:00 PM +00:00Add to Calendar
Home Details
Home Type
- Single Family
Est. Annual Taxes
- $761
Year Built
- Built in 2025
Lot Details
- 0.29 Acre Lot
- Desert faces the front of the property
- Block Wall Fence
- Artificial Turf
- Corner Lot
- Front Yard Sprinklers
- Sprinklers on Timer
- Private Yard
HOA Fees
- $155 Monthly HOA Fees
Parking
- 3 Car Garage
- Garage ceiling height seven feet or more
- Tandem Parking
Home Design
- Spanish Architecture
- Wood Frame Construction
- Spray Foam Insulation
- Tile Roof
- Stucco
Interior Spaces
- 3,714 Sq Ft Home
- 1-Story Property
- Ceiling height of 9 feet or more
- Ceiling Fan
- Gas Fireplace
- Double Pane Windows
- Low Emissivity Windows
- Vinyl Clad Windows
- Tinted Windows
Kitchen
- Gas Cooktop
- Built-In Microwave
- Kitchen Island
Flooring
- Carpet
- Tile
Bedrooms and Bathrooms
- 4 Bedrooms
- Primary Bathroom is a Full Bathroom
- 3.5 Bathrooms
- Dual Vanity Sinks in Primary Bathroom
Accessible Home Design
- No Interior Steps
Outdoor Features
- Play Pool
- Outdoor Fireplace
- Playground
Schools
- Paseo Verde Elementary School
- Cactus High School
Utilities
- Cooling Available
- Heating Available
- High Speed Internet
- Cable TV Available
Community Details
- Association fees include ground maintenance, street maintenance
- Trestle Mgmt Association, Phone Number (623) 224-7359
- Built by Lantana Homes
- Acoma Estates Subdivision, Saguaro Plan 3A W Mg
Listing and Financial Details
- Tax Lot 22
- Assessor Parcel Number 200-63-733
Map
Home Values in the Area
Average Home Value in this Area
Property History
| Date | Event | Price | Change | Sq Ft Price |
|---|---|---|---|---|
| 02/28/2025 02/28/25 | Price Changed | $1,365,055 | -88.0% | $368 / Sq Ft |
| 02/28/2025 02/28/25 | For Sale | $11,365,055 | -- | $3,060 / Sq Ft |
About the Listing Agent

Dean Selvey brings over 42 years of residential, development and multi-family experience. Dean founded and continues to lead both Arizona Builder Sales Inc and The Condo Pros LLC, and through these two companies has been responsible for the sales for more than 15,000 condos, townhomes and single family homes, and the development or repositioning of more than 100 communities throughout Arizona.
His success is based in his vast knowledge of the Arizona market, sales processes, marketing,
Dean's Other Listings
Source: Arizona Regional Multiple Listing Service (ARMLS)
MLS Number: 6828165
- 14723 N 73rd Dr
- 7359 W Kings Ave
- 7246 W Monte Cristo Ave
- 16212 N 71st Dr
- 7234 W Aire Libre Ave
- 15853 N 74th Ave
- 7113 W Wanda Lynn Ln
- 15837 N 74th Ln
- 16515 N 71st Dr
- 7066 W Phelps Rd
- 7461 W Tumblewood Dr
- 15856 N 76th Ave
- 7516 W Mary Jane Ln
- 7028 W Carol Ann Way
- 7585 W Tumblewood Dr
- 7011 W Carol Ann Way
- 6908 W Wanda Lynn Ln
- 6901 W Patricia Ann Ln
- 16235 N 68th Dr Unit 1
- 16513 N 68th Dr
