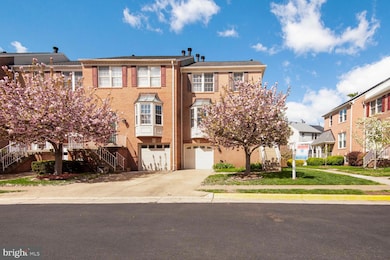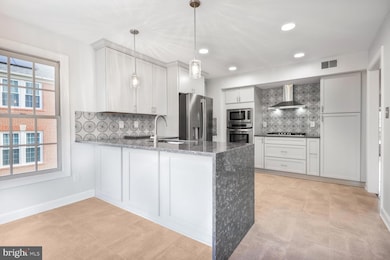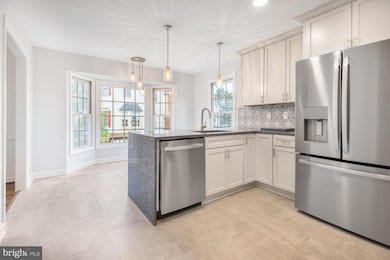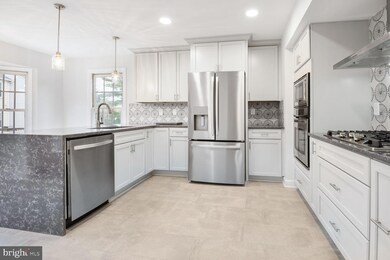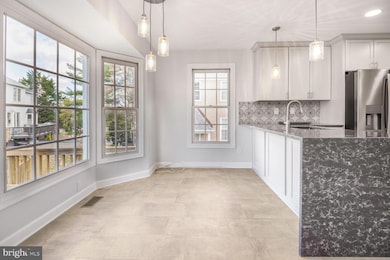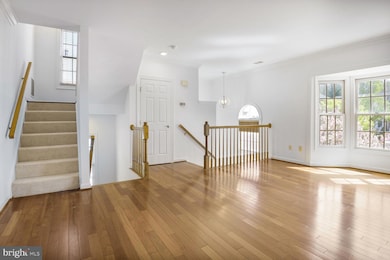
14747 Winterfield Ct Centreville, VA 20120
London Towne NeighborhoodEstimated payment $4,340/month
Highlights
- Open Floorplan
- Colonial Architecture
- Vaulted Ceiling
- Westfield High School Rated A-
- Deck
- Wood Flooring
About This Home
Welcome to 14747 Winterfield Court, a stunning end-unit brick townhome in the sought-after Sully Station II neighborhood. This beautifully updated home offers three bedrooms, 2.55 baths, and three finished levels, featuring a light-filled open floor plan. The renovated kitchen boasts quartz countertops, stainless steel appliances, a five-burner gas cooktop, a wall oven, custom cabinetry with soft-close drawers, breakfast bar with pendant lighting, and eat-in area with bay window. Enjoy hardwood floors throughout the main level, a cozy three-sided wood-burning fireplace, and a spacious dining area with elegant crown molding and French doors leading to the relaxing back deck overlooking common area. The primary suite impresses with a vaulted ceiling, walk-in closet, and a spa-like bath featuring a jetted soaking tub, dual vanity, and separate shower. The walk-out lower level offers a large family room, wood-burning fireplace, recessed lighting, an additional powder room, and a walk-out leading to the serene outdoor space. Additional highlights include a new Trane HVAC system (2021) with a UV light air scrubber, a new gas water heater (2013), fresh paint throughout, and new carpet on the upper level and staircase. Residents enjoy top-tier community amenities, including an Olympic-size swimming pool, tennis and multipurpose courts, scenic walking trails, and year-round events. Conveniently located near shopping, dining, parks, Dulles Airport, and I-66, this home is a must-see!
Open House Schedule
-
Saturday, April 26, 202511:00 am to 1:00 pm4/26/2025 11:00:00 AM +00:004/26/2025 1:00:00 PM +00:00Open House from 11am to 1pm...come on by and check us out!Add to Calendar
Townhouse Details
Home Type
- Townhome
Est. Annual Taxes
- $7,023
Year Built
- Built in 1991
HOA Fees
- $128 Monthly HOA Fees
Parking
- 1 Car Direct Access Garage
- 1 Driveway Space
- Front Facing Garage
- Garage Door Opener
- Parking Lot
Home Design
- Colonial Architecture
- Slab Foundation
- Shingle Roof
- Brick Front
Interior Spaces
- 1,694 Sq Ft Home
- Property has 3 Levels
- Open Floorplan
- Chair Railings
- Crown Molding
- Vaulted Ceiling
- Ceiling Fan
- Recessed Lighting
- 2 Fireplaces
- Wood Burning Fireplace
- Double Pane Windows
- Bay Window
- Formal Dining Room
- Garden Views
Kitchen
- Breakfast Area or Nook
- Eat-In Kitchen
- Built-In Oven
- Gas Oven or Range
- Cooktop with Range Hood
- Built-In Microwave
- Ice Maker
- Dishwasher
- Stainless Steel Appliances
- Kitchen Island
- Disposal
Flooring
- Wood
- Carpet
- Ceramic Tile
Bedrooms and Bathrooms
- 3 Bedrooms
- En-Suite Bathroom
- Walk-In Closet
- Hydromassage or Jetted Bathtub
Laundry
- Laundry on lower level
- Dryer
- Washer
Finished Basement
- Heated Basement
- Walk-Out Basement
- Basement Fills Entire Space Under The House
- Garage Access
- Basement Windows
Schools
- Deer Park Elementary School
- Stone Middle School
- Westfield High School
Utilities
- Forced Air Heating and Cooling System
- Vented Exhaust Fan
- Natural Gas Water Heater
Additional Features
- Deck
- 2,400 Sq Ft Lot
Listing and Financial Details
- Tax Lot 32
- Assessor Parcel Number 0541 17040032
Community Details
Overview
- Sully Station Ii Subdivision
Recreation
- Lap or Exercise Community Pool
Map
Home Values in the Area
Average Home Value in this Area
Tax History
| Year | Tax Paid | Tax Assessment Tax Assessment Total Assessment is a certain percentage of the fair market value that is determined by local assessors to be the total taxable value of land and additions on the property. | Land | Improvement |
|---|---|---|---|---|
| 2024 | $6,192 | $534,510 | $155,000 | $379,510 |
| 2023 | $6,032 | $534,510 | $155,000 | $379,510 |
| 2022 | $5,482 | $479,410 | $130,000 | $349,410 |
| 2021 | $5,047 | $430,090 | $115,000 | $315,090 |
| 2020 | $4,850 | $409,840 | $105,000 | $304,840 |
| 2019 | $4,984 | $421,130 | $105,000 | $316,130 |
| 2018 | $4,539 | $394,730 | $92,000 | $302,730 |
| 2017 | $4,480 | $385,910 | $92,000 | $293,910 |
| 2016 | $4,377 | $377,820 | $87,000 | $290,820 |
| 2015 | $4,216 | $377,820 | $87,000 | $290,820 |
| 2014 | $4,100 | $368,250 | $82,000 | $286,250 |
Property History
| Date | Event | Price | Change | Sq Ft Price |
|---|---|---|---|---|
| 04/17/2025 04/17/25 | For Sale | $649,900 | -- | $384 / Sq Ft |
Deed History
| Date | Type | Sale Price | Title Company |
|---|---|---|---|
| Deed | $390,000 | -- |
Mortgage History
| Date | Status | Loan Amount | Loan Type |
|---|---|---|---|
| Open | $256,100 | New Conventional | |
| Closed | $312,000 | New Conventional |
Similar Homes in Centreville, VA
Source: Bright MLS
MLS Number: VAFX2232152
APN: 0541-17040032
- 14604 Woodspring Ct
- 5803 Cub Stream Dr
- 14703 Muddy Creek Ct
- 5709 Croatan Ct
- 14584 Croatan Dr
- 14733 Truitt Farm Dr
- 14604 Jenn Ct
- 14709 Flagler Ct
- 5814 Stream Pond Ct
- 14624 Stone Crossing Ct
- 14754 Green Park Way
- 14664 Battery Ridge Ln
- 14906 Cranoke St
- 14669 Battery Ridge Ln
- 14819 Carlbern Dr
- 14808 Millicent Ct
- 14944 Greymont Dr
- 14717 Southwarke Place
- 14600 Olde Kent Rd
- 14700 Cranoke St

