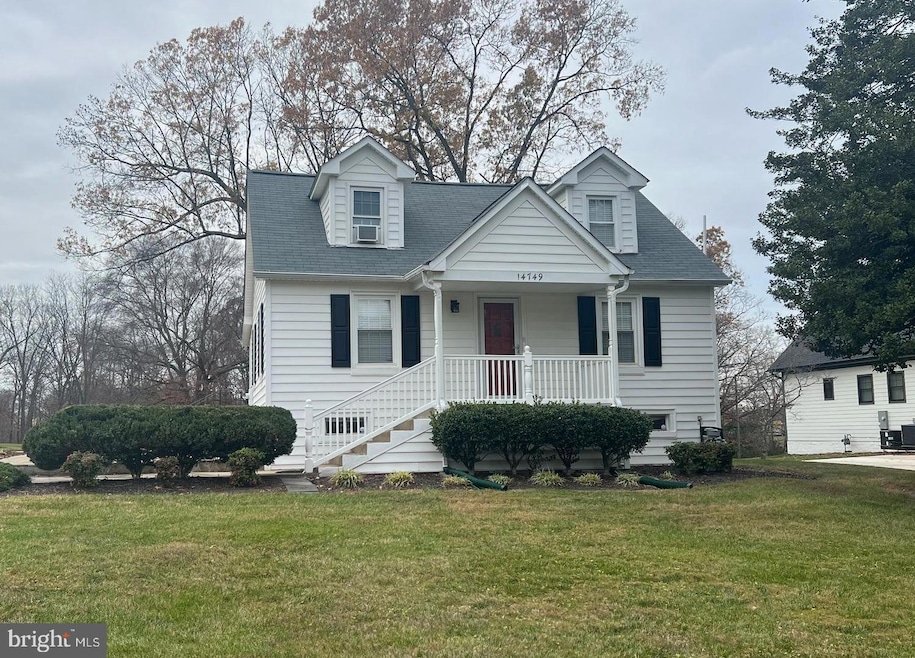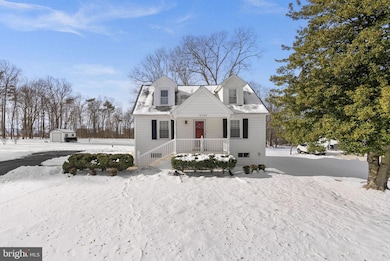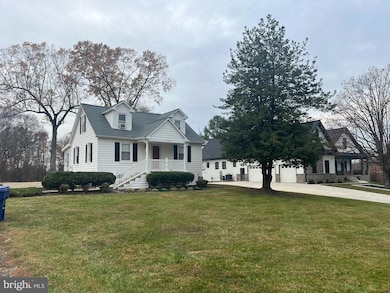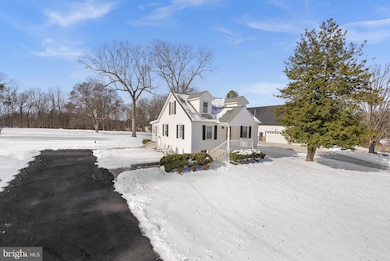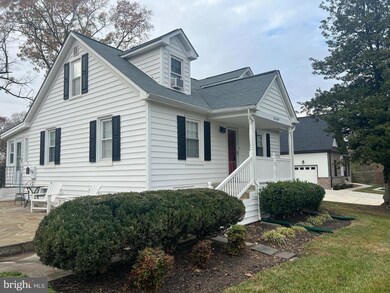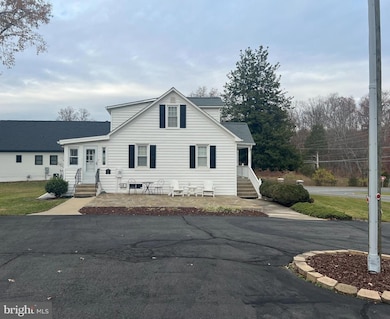
14749 Compton Rd Centreville, VA 20121
Bull Run NeighborhoodHighlights
- 3 Acre Lot
- Cape Cod Architecture
- Central Air
- Bull Run Elementary School Rated A-
- No HOA
- Hot Water Baseboard Heater
About This Home
As of February 2025Experience the charm of country living just minutes from the conveniences of Centreville! 14749 Compton Rd is a detached Cape Cod home set on 3 beautiful acres, offering privacy, peace, and potential. With 3 bedrooms, 1 bathroom, and 1,125 sq ft of living space, this home is perfect for anyone seeking a serene escape from the hustle and bustle. Enjoy the front porch, outdoor patio, and detached storage shed, and take advantage of the large driveway for all your parking needs. Plus, with no HOA restrictions, you have the flexibility to make this property truly your own. Don’t miss your chance to own a slice of Centreville real estate!
Home Details
Home Type
- Single Family
Est. Annual Taxes
- $4,701
Year Built
- Built in 1951
Lot Details
- 3 Acre Lot
- Property is zoned 030
Parking
- Driveway
Home Design
- Cape Cod Architecture
- Slab Foundation
- Vinyl Siding
Interior Spaces
- 1,125 Sq Ft Home
- Property has 3 Levels
- Unfinished Basement
- Interior Basement Entry
Bedrooms and Bathrooms
- 3 Bedrooms
- 1 Full Bathroom
Utilities
- Central Air
- Hot Water Baseboard Heater
- Electric Water Heater
Community Details
- No Home Owners Association
Listing and Financial Details
- Assessor Parcel Number 0644 01 0007
Map
Home Values in the Area
Average Home Value in this Area
Property History
| Date | Event | Price | Change | Sq Ft Price |
|---|---|---|---|---|
| 02/28/2025 02/28/25 | Sold | $790,000 | +3.3% | $702 / Sq Ft |
| 01/23/2025 01/23/25 | For Sale | $765,000 | -- | $680 / Sq Ft |
Tax History
| Year | Tax Paid | Tax Assessment Tax Assessment Total Assessment is a certain percentage of the fair market value that is determined by local assessors to be the total taxable value of land and additions on the property. | Land | Improvement |
|---|---|---|---|---|
| 2024 | $4,701 | $405,790 | $336,000 | $69,790 |
| 2023 | $4,198 | $372,030 | $308,000 | $64,030 |
| 2022 | $4,213 | $368,410 | $308,000 | $60,410 |
| 2021 | $3,897 | $332,080 | $280,000 | $52,080 |
| 2020 | $3,930 | $332,080 | $280,000 | $52,080 |
| 2019 | $3,823 | $323,060 | $272,000 | $51,060 |
| 2018 | $3,646 | $317,060 | $267,000 | $50,060 |
| 2017 | $3,681 | $317,060 | $267,000 | $50,060 |
| 2016 | $3,704 | $319,690 | $267,000 | $52,690 |
| 2015 | $3,568 | $319,690 | $267,000 | $52,690 |
| 2014 | $3,426 | $307,660 | $257,000 | $50,660 |
Mortgage History
| Date | Status | Loan Amount | Loan Type |
|---|---|---|---|
| Previous Owner | $1,500,000 | New Conventional |
Deed History
| Date | Type | Sale Price | Title Company |
|---|---|---|---|
| Deed | $790,000 | Cardinal Title Group | |
| Deed | $790,000 | Cardinal Title Group | |
| Deed | $115,000 | -- |
Similar Homes in the area
Source: Bright MLS
MLS Number: VAFX2217014
APN: 0644-01-0007
- 6919 Sharpsburg Dr
- 14544 Picket Oaks Rd
- 6759 Bronze Post Rd
- 15119 Compton Rd
- LOT 60 Compton Rd
- 6422 Muster Ct
- 14505 Castleford Ct
- 14805 Rydell Rd Unit 201
- 6517 Wheat Mill Way
- 6817 Cedar Loch Ct
- 14812 Edman Cir
- 6869 Ridge Water Ct
- 14415 Compton Rd
- 6710 Hartwood Ln
- 14841 Haymarket Ln
- 14952 Lady Madonna Ct
- 14388 Silo Valley View
- 14805 Hatfield Square
- 14849 Leicester Ct
- 14312 Silo Valley View
