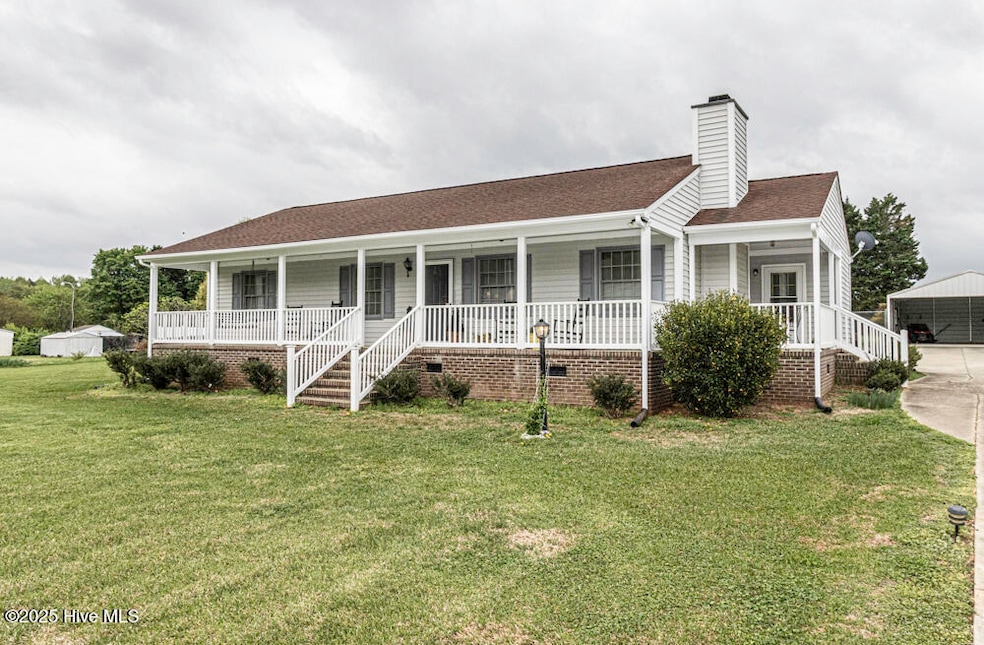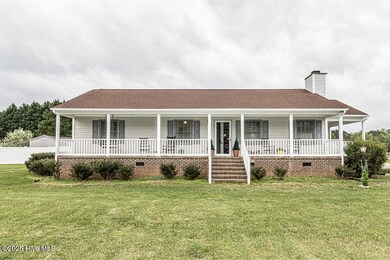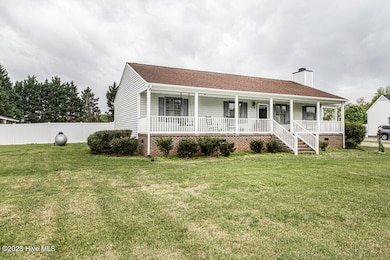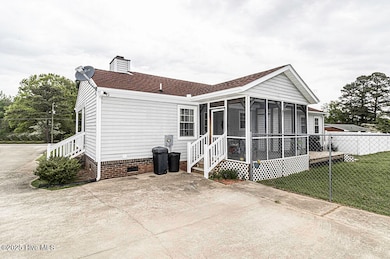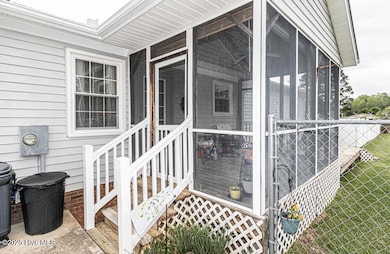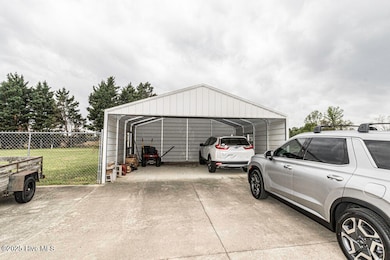
PENDING
OPEN SAT 1PM - 3PM
1475 E Castalia Rd Nashville, NC 27856
Estimated payment $1,552/month
Total Views
1,350
3
Beds
2
Baths
1,336
Sq Ft
$198
Price per Sq Ft
Highlights
- Deck
- 1 Fireplace
- Covered patio or porch
- Wood Flooring
- No HOA
- Separate Outdoor Workshop
About This Home
Looking for a peaceful retreat? Come sit on the screened in back porch, front porch or even the side porch. You choose!This lovely 3 bedroom, 2 bath home is sitting on 1 acre of land and includes wood flooring, a wired building, fenced yard and a large detached carport.Call before it's GONE!
Open House Schedule
-
Saturday, April 26, 20251:00 to 3:00 pm4/26/2025 1:00:00 PM +00:004/26/2025 3:00:00 PM +00:00Add to Calendar
Home Details
Home Type
- Single Family
Est. Annual Taxes
- $870
Year Built
- Built in 1992
Lot Details
- 1 Acre Lot
- Property is Fully Fenced
- Vinyl Fence
- Wood Fence
- Chain Link Fence
- Open Lot
Home Design
- Wood Frame Construction
- Shingle Roof
- Vinyl Siding
- Stick Built Home
Interior Spaces
- 1,336 Sq Ft Home
- 1-Story Property
- Ceiling Fan
- 1 Fireplace
- Blinds
- Combination Dining and Living Room
- Crawl Space
- Laundry Room
Kitchen
- Stove
- Dishwasher
Flooring
- Wood
- Carpet
- Vinyl Plank
Bedrooms and Bathrooms
- 3 Bedrooms
- 2 Full Bathrooms
Attic
- Pull Down Stairs to Attic
- Partially Finished Attic
Parking
- 2 Detached Carport Spaces
- Driveway
Eco-Friendly Details
- Energy-Efficient HVAC
Outdoor Features
- Deck
- Covered patio or porch
- Separate Outdoor Workshop
Schools
- Red Oak Elementary And Middle School
- Northern Nash High School
Utilities
- Central Air
- Heating System Uses Propane
- Well
- Electric Water Heater
- On Site Septic
- Septic Tank
Community Details
- No Home Owners Association
- Security Lighting
Listing and Financial Details
- Assessor Parcel Number 382300050583
Map
Create a Home Valuation Report for This Property
The Home Valuation Report is an in-depth analysis detailing your home's value as well as a comparison with similar homes in the area
Home Values in the Area
Average Home Value in this Area
Tax History
| Year | Tax Paid | Tax Assessment Tax Assessment Total Assessment is a certain percentage of the fair market value that is determined by local assessors to be the total taxable value of land and additions on the property. | Land | Improvement |
|---|---|---|---|---|
| 2024 | $1,151 | $106,480 | $28,000 | $78,480 |
| 2023 | $913 | $106,480 | $0 | $0 |
| 2022 | $913 | $106,480 | $28,000 | $78,480 |
| 2021 | $913 | $106,480 | $28,000 | $78,480 |
| 2020 | $913 | $106,480 | $28,000 | $78,480 |
| 2019 | $913 | $106,480 | $28,000 | $78,480 |
| 2018 | $913 | $106,480 | $0 | $0 |
| 2017 | $913 | $106,480 | $0 | $0 |
| 2015 | $925 | $108,159 | $0 | $0 |
| 2014 | $896 | $108,159 | $0 | $0 |
Source: Public Records
Property History
| Date | Event | Price | Change | Sq Ft Price |
|---|---|---|---|---|
| 04/18/2025 04/18/25 | Pending | -- | -- | -- |
| 04/15/2025 04/15/25 | For Sale | $265,000 | 0.0% | $198 / Sq Ft |
| 04/11/2025 04/11/25 | Pending | -- | -- | -- |
| 04/07/2025 04/07/25 | For Sale | $265,000 | -- | $198 / Sq Ft |
Source: Hive MLS
Deed History
| Date | Type | Sale Price | Title Company |
|---|---|---|---|
| Deed | $72,500 | -- |
Source: Public Records
Similar Homes in Nashville, NC
Source: Hive MLS
MLS Number: 100499563
APN: 3813-00-96-9084
Nearby Homes
- 00 Red Oak Rd
- 0 Red Oak Rd
- 8134 Red Oak Blvd
- 4459 N Old Carriage Rd
- 2259 Heartland Rd
- 2280 Heartland Rd
- 2213 Heartland Rd
- 2169 Heartland Rd
- 2190 Heartland Rd
- 2396 Heartland Rd
- 6132 Cultivator Dr
- 5855 Harvest Ridge Rd
- 6140 Cultivator Dr
- 821 Swan Rd
- 442 Hunters Pointe Rd
- 730 Duck Pond Rd
- 5444 Deans Rd
- 00 Wollett Mill Rd
- 0 Wollett Mill Rd
