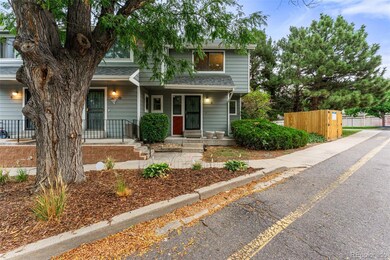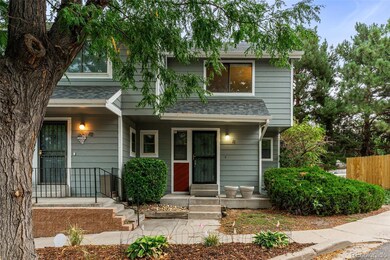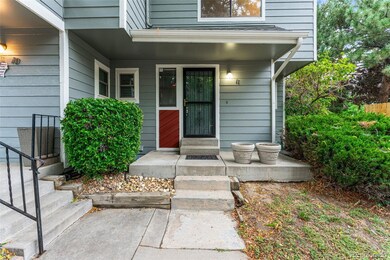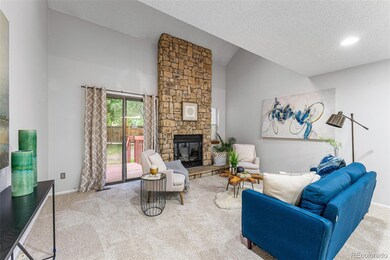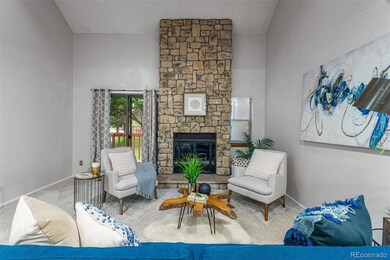
1475 S Quebec Way Unit B11 Denver, CO 80231
Indian Creek NeighborhoodHighlights
- Deck
- Loft
- High Ceiling
- George Washington High School Rated A-
- End Unit
- Community Pool
About This Home
As of November 2024Don't miss your chance to own a fantastic, end-unit townhome! The layout includes one bedroom, one full bath and a half-bath for guests, plus a bonus loft and finished basement. So much flexibility for an office, workout area, and more. Enjoy a wood-burning fireplace, fresh paint (including doors/trim), newer carpet, and a back deck that opens onto green space—feels like your own yard but all maintenance is handled by the HOA. Community pool and a reserved parking spot right out front. Welcome!
Last Agent to Sell the Property
Porchlight Real Estate Group Brokerage Email: erinjeppson@porchlightgroup.com,303-947-5891 License #1328373

Townhouse Details
Home Type
- Townhome
Est. Annual Taxes
- $993
Year Built
- Built in 1980
Lot Details
- 678 Sq Ft Lot
- End Unit
- 1 Common Wall
HOA Fees
- $335 Monthly HOA Fees
Parking
- 1 Parking Space
Home Design
- Frame Construction
- Composition Roof
- Wood Siding
Interior Spaces
- 2-Story Property
- High Ceiling
- Ceiling Fan
- Wood Burning Fireplace
- Entrance Foyer
- Family Room with Fireplace
- Living Room
- Dining Room
- Loft
- Utility Room
Kitchen
- Oven
- Range
- Microwave
- Dishwasher
- Laminate Countertops
- Disposal
Flooring
- Carpet
- Tile
Bedrooms and Bathrooms
- 1 Bedroom
Laundry
- Dryer
- Washer
Finished Basement
- Basement Fills Entire Space Under The House
- Bedroom in Basement
Outdoor Features
- Deck
Schools
- Mcmeen Elementary School
- Hill Middle School
- George Washington High School
Utilities
- Forced Air Heating and Cooling System
- Radiant Heating System
- Gas Water Heater
Listing and Financial Details
- Exclusions: Seller's personal property and staging furniture/items.
- Assessor Parcel Number 6212-01-108
Community Details
Overview
- Association fees include ground maintenance, maintenance structure, recycling, snow removal, trash
- Wickford Association, Phone Number (855) 289-6007
- Wickford Subdivision
Recreation
- Community Pool
Pet Policy
- Dogs and Cats Allowed
Map
Home Values in the Area
Average Home Value in this Area
Property History
| Date | Event | Price | Change | Sq Ft Price |
|---|---|---|---|---|
| 11/01/2024 11/01/24 | Sold | $315,000 | 0.0% | $291 / Sq Ft |
| 09/05/2024 09/05/24 | For Sale | $315,000 | -- | $291 / Sq Ft |
Similar Homes in Denver, CO
Source: REcolorado®
MLS Number: 8218999
APN: 06212-01-053-053
- 1475 S Quebec Way Unit H38
- 1550 S Syracuse St
- 1470 S Quebec Way Unit 244
- 1470 S Quebec Way Unit 245
- 1470 S Quebec Way Unit 29
- 1470 S Quebec Way Unit 248
- 1470 S Quebec Way Unit 151
- 1470 S Quebec Way Unit 234
- 1470 S Quebec Way Unit 83
- 1470 S Quebec Way Unit 27
- 1469 S Ulster St
- 7476 E Arkansas Ave Unit 3501
- 7476 E Arkansas Ave Unit 4008
- 1578 S Syracuse St
- 7373 E Iowa Ave Unit 1112
- 7373 E Iowa Ave Unit 1074
- 7373 E Iowa Ave Unit 1108
- 7373 E Iowa Ave Unit 1101
- 7672 E Arizona Dr
- 1415 S Ulster St

