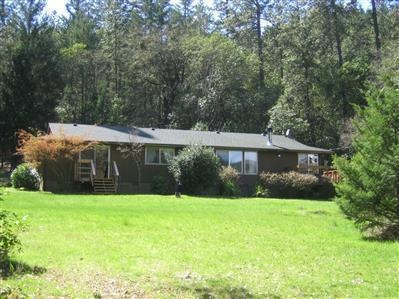
1475 W Evans Creek Rd Rogue River, OR 97537
3
Beds
2
Baths
1,709
Sq Ft
8.16
Acres
Highlights
- RV Access or Parking
- Deck
- Solid Surface Countertops
- Mountain View
- Ranch Style House
- No HOA
About This Home
As of August 2024Sold Only!
Last Agent to Sell the Property
John L. Scott Medford Brokerage Email: judithfoltz@johnlscott.com License #900300012

Home Details
Home Type
- Single Family
Est. Annual Taxes
- $3,215
Year Built
- Built in 1980
Lot Details
- 8.16 Acre Lot
- Level Lot
- Additional Parcels
- Property is zoned RR-5, RR-5
Parking
- 2 Car Attached Garage
- Driveway
- RV Access or Parking
Property Views
- Mountain
- Territorial
Home Design
- Ranch Style House
- Frame Construction
- Composition Roof
- Concrete Perimeter Foundation
Interior Spaces
- 1,709 Sq Ft Home
- Ceiling Fan
- Double Pane Windows
- Family Room
- Living Room
- Dining Room
- Vinyl Flooring
Kitchen
- Oven
- Range
- Microwave
- Dishwasher
- Solid Surface Countertops
Bedrooms and Bathrooms
- 3 Bedrooms
- 2 Full Bathrooms
- Bathtub with Shower
Home Security
- Carbon Monoxide Detectors
- Fire and Smoke Detector
Outdoor Features
- Deck
- Separate Outdoor Workshop
- Outdoor Storage
- Storage Shed
Schools
- Rogue River Elementary School
- Rogue River Middle School
- Rogue River Jr/Sr High School
Utilities
- Cooling Available
- Heat Pump System
- Well
- Water Heater
- Septic Tank
Community Details
- No Home Owners Association
Listing and Financial Details
- Tax Lot 1601
- Assessor Parcel Number 10657858
Map
Create a Home Valuation Report for This Property
The Home Valuation Report is an in-depth analysis detailing your home's value as well as a comparison with similar homes in the area
Home Values in the Area
Average Home Value in this Area
Property History
| Date | Event | Price | Change | Sq Ft Price |
|---|---|---|---|---|
| 11/12/2024 11/12/24 | For Sale | $500,000 | 0.0% | $293 / Sq Ft |
| 08/28/2024 08/28/24 | Sold | $500,000 | -- | $293 / Sq Ft |
Source: Southern Oregon MLS
Tax History
| Year | Tax Paid | Tax Assessment Tax Assessment Total Assessment is a certain percentage of the fair market value that is determined by local assessors to be the total taxable value of land and additions on the property. | Land | Improvement |
|---|---|---|---|---|
| 2024 | $3,294 | $291,800 | $139,600 | $152,200 |
| 2023 | $3,187 | $283,310 | $135,540 | $147,770 |
| 2022 | $3,115 | $283,310 | $135,540 | $147,770 |
| 2021 | $3,023 | $275,060 | $131,590 | $143,470 |
| 2020 | $2,950 | $267,050 | $127,760 | $139,290 |
| 2019 | $2,876 | $251,730 | $120,440 | $131,290 |
| 2018 | $2,801 | $244,400 | $116,930 | $127,470 |
| 2017 | $2,735 | $244,400 | $116,930 | $127,470 |
| 2016 | $2,665 | $230,380 | $110,220 | $120,160 |
| 2015 | $2,583 | $230,380 | $110,220 | $120,160 |
| 2014 | $2,498 | $217,160 | $103,880 | $113,280 |
Source: Public Records
Mortgage History
| Date | Status | Loan Amount | Loan Type |
|---|---|---|---|
| Open | $490,943 | New Conventional | |
| Previous Owner | $49,000 | Unknown |
Source: Public Records
Deed History
| Date | Type | Sale Price | Title Company |
|---|---|---|---|
| Bargain Sale Deed | -- | Accommodation/Courtesy Recordi | |
| Warranty Deed | $500,000 | First American Title | |
| Warranty Deed | -- | None Listed On Document | |
| Warranty Deed | $300,000 | First American |
Source: Public Records
Similar Homes in Rogue River, OR
Source: Southern Oregon MLS
MLS Number: 220192602
APN: 10657858
Nearby Homes
- 1329 W Evans Creek Rd
- 1496 E Evans Creek Rd
- 2295 W Evans Creek Rd
- 935 Pine St
- 409 Valley View Dr
- 2466 W Evans Creek Rd
- 906 Broadway St Unit 500
- 315 W Evans Creek Rd Unit 18
- 315 W Evans Creek Rd Unit 28
- 904 Broadway St Unit 503
- 2583 E Evans Creek Rd
- 510 Cypress Ave
- 416 Berglund St
- 106 Willow Ln
- 109 Hickory Dr
- 308 Oak St
- 605 3rd St
- 0 Oak St
- 111 Dove Place
- 212 Oak St Unit (A & B)
