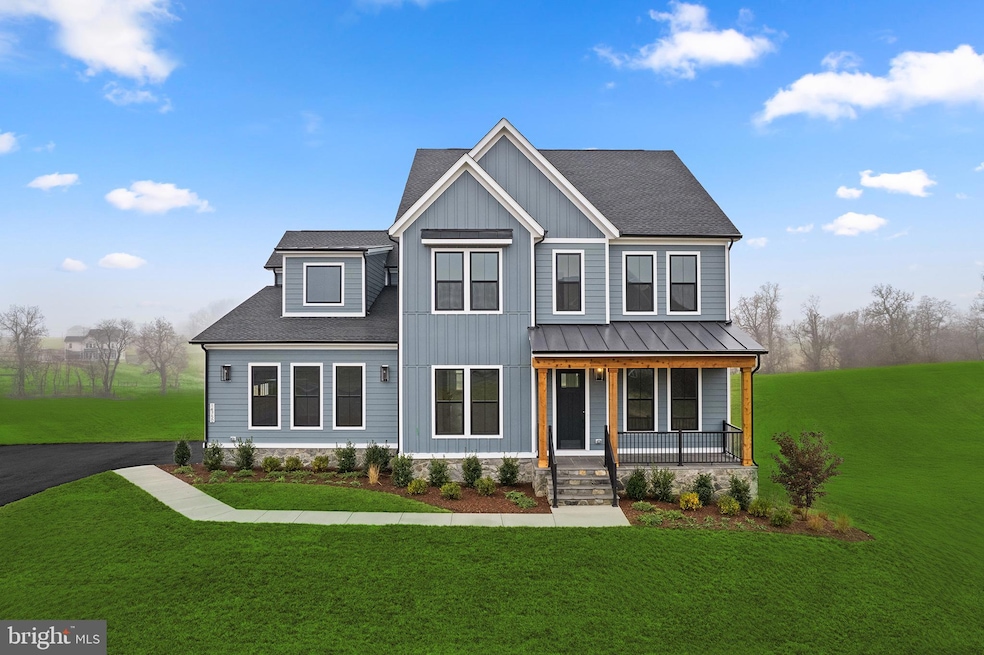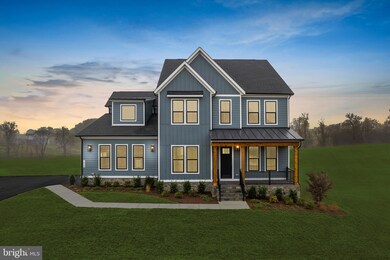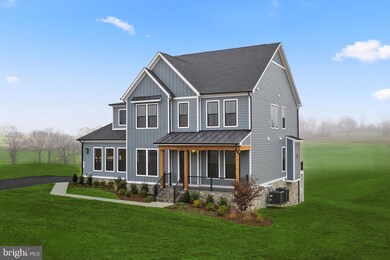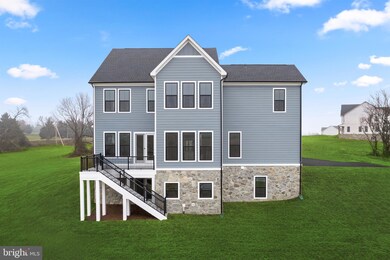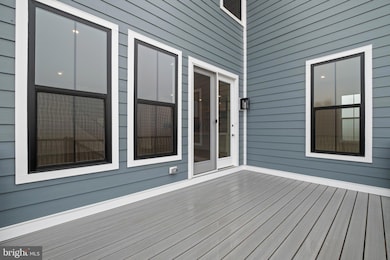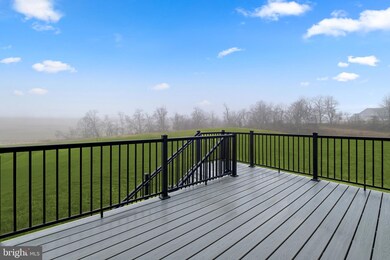
14750 Fordson Ct Purcellville, VA 20132
Highlights
- New Construction
- Gourmet Kitchen
- Open Floorplan
- Kenneth W. Culbert Elementary School Rated A-
- Scenic Views
- Craftsman Architecture
About This Home
As of April 2025IMMEDIATE DELIVERY!! Seize the extraordinary opportunity to own this breathtaking home, nestled on a sprawling highly desirable 4-acre homesite! This brand-new incredible SINGLE-FAMILY HOME by Van Metre Homes at GLENMORE FARM is ready to move in NOW!! Offering a generous 5,095 finished square feet, this BELMONT II floorplan features 5 bedrooms, 4 full plus 1 half bathrooms, rear deck, and a 2 car garage with electric car charging capabilities, providing a perfect blend of space and sophistication. As you enter from the front porch, be greeted by the desirable open floor plan accentuated by an abundance of natural light and lofty 10' ceilings. This masterfully crafted home features an inviting great room with a roaring fireplace, a private office and study, a radiant breakfast area, and a separate dining room to help you maximize your chosen lifestyle. The focal point of the residence unfolds with a spacious, culinary inspired kitchen with a signature butler's pantry featuring upgraded cabinets, tile backsplash, quartz countertops, stainless-steel appliances, and a large kitchen island, perfect for both intimate gatherings and grand entertaining. Ascend to the upper level, where luxury reaches new heights. The primary suite is a sanctuary of its own, starring a large sitting area, a coffered ceiling, dual walk-in closets, and a 5-piece, spa-like bathroom with double sinks, a frameless shower with a built-in seat, and a dramatic freestanding tub. Three additional secondary bedrooms, two full baths, and a convenient upstairs laundry room complete the upper level, ensuring comfort and convenience. But that is not all! The basement level provides an oversized, multipurpose rec room, additional bedroom, and additional full bathroom providing additional space to complement your lifestyle. Being a new build, your home is constructed to the highest energy efficiency standards, comes with a post-settlement warranty, and has never been lived in before! Embrace a lifestyle of opulence and functionality in this meticulously designed home, where every detail reflects a commitment to quality and refinement. Schedule an appointment today! ----- Discover Glenmore Farm, a Van Metre single family home neighborhood destined to become a premier community in the Loudoun Valley area. Offering a distinct small-town feel and access to excellent schools, Glenmore Farm is designed for everyone. Nestled in the bucolic countryside of western Loudoun County, the neighborhood boasts 3+ acre homesites with spacious homes, grand porches, and sweeping views of the Blue Ridge mountains. Just minutes from Waterford and downtown Purcellville, residents enjoy the tranquil ambiance and picturesque surroundings. Glenmore Farm ensures a seamless blend of modern amenities and country living, making it a truly desirable place to call home. ----- Take advantage of closing cost assistance by choosing Intercoastal Mortgage and Walker Title. ----- Other homes sites and delivery dates may be available. ----- Pricing, incentives, and homesite availability are subject to change. Photos are used for illustrative purposes only. For details, please consult the Community Experience Team.
Home Details
Home Type
- Single Family
Year Built
- Built in 2024 | New Construction
Lot Details
- 4 Acre Lot
- Property is in excellent condition
HOA Fees
- $95 Monthly HOA Fees
Parking
- 2 Car Direct Access Garage
- 4 Driveway Spaces
- Side Facing Garage
- Garage Door Opener
Home Design
- Craftsman Architecture
- Bump-Outs
- Batts Insulation
- Shingle Roof
- Asphalt Roof
- Stone Siding
- HardiePlank Type
- Masonry
Interior Spaces
- Property has 3 Levels
- Open Floorplan
- Ceiling height of 9 feet or more
- Self Contained Fireplace Unit Or Insert
- Electric Fireplace
- Vinyl Clad Windows
- Insulated Windows
- Window Screens
- Insulated Doors
- Entrance Foyer
- Great Room
- Family Room Off Kitchen
- Formal Dining Room
- Den
- Recreation Room
- Scenic Vista Views
Kitchen
- Gourmet Kitchen
- Breakfast Area or Nook
- Built-In Oven
- Cooktop
- Built-In Microwave
- Ice Maker
- Dishwasher
- Stainless Steel Appliances
- Kitchen Island
- Disposal
Flooring
- Carpet
- Ceramic Tile
- Luxury Vinyl Plank Tile
Bedrooms and Bathrooms
- En-Suite Primary Bedroom
- En-Suite Bathroom
- Walk-In Closet
- Soaking Tub
- Bathtub with Shower
- Walk-in Shower
Laundry
- Laundry on upper level
- Washer and Dryer Hookup
Improved Basement
- Heated Basement
- Walk-Out Basement
- Connecting Stairway
- Interior and Exterior Basement Entry
- Basement Windows
Home Security
- Carbon Monoxide Detectors
- Fire and Smoke Detector
Eco-Friendly Details
- Energy-Efficient Appliances
- Energy-Efficient Windows with Low Emissivity
- ENERGY STAR Qualified Equipment
Outdoor Features
- Deck
- Porch
Schools
- Kenneth W. Culbert Elementary School
- Harmony Middle School
- Woodgrove High School
Utilities
- Zoned Heating and Cooling
- Heating System Powered By Leased Propane
- Programmable Thermostat
- Well
- Propane Water Heater
- Septic Equal To The Number Of Bedrooms
Listing and Financial Details
- Tax Lot 68
Community Details
Overview
- $1,000 Capital Contribution Fee
- Association fees include common area maintenance, trash
- Glenmore Farm HOA
- Built by VAN METRE HOMES
- Glenmore Farm Subdivision, Belmont Ii Floorplan
Amenities
- Common Area
Map
Home Values in the Area
Average Home Value in this Area
Property History
| Date | Event | Price | Change | Sq Ft Price |
|---|---|---|---|---|
| 04/08/2025 04/08/25 | Sold | $1,380,000 | 0.0% | $271 / Sq Ft |
| 03/04/2025 03/04/25 | Price Changed | $1,380,000 | -0.7% | $271 / Sq Ft |
| 02/19/2025 02/19/25 | Price Changed | $1,390,000 | -0.7% | $273 / Sq Ft |
| 02/07/2025 02/07/25 | Price Changed | $1,400,000 | -1.4% | $275 / Sq Ft |
| 02/05/2025 02/05/25 | Price Changed | $1,419,524 | -0.4% | $279 / Sq Ft |
| 01/28/2025 01/28/25 | Price Changed | $1,425,524 | -0.3% | $280 / Sq Ft |
| 01/22/2025 01/22/25 | Price Changed | $1,430,524 | -0.3% | $281 / Sq Ft |
| 01/14/2025 01/14/25 | For Sale | $1,435,524 | -- | $282 / Sq Ft |
Similar Homes in Purcellville, VA
Source: Bright MLS
MLS Number: VALO2086260
- 14914 Mogul Ct
- 38936 Silver King Cir
- 14864 Huber Place
- 15104 Lynnford Ct
- 38965 John Wolford Rd
- 14700 Nina Ct
- 15158 Berlin Turnpike
- 15439 Berlin Turnpike
- 38620 Morrisonville Rd
- 14270 Rehobeth Church Rd
- 38956 Rickard Rd
- 15615 Rosemont Farm Place
- 15600 Britenbush Ct
- 0 Audrey Jean Dr Unit VALO2076702
- 0 Berlin Turnpike Unit VALO2093522
- 15910 Waterford Creek Cir
- 16070 Sainte Marie Ct
- 13662 Old Springhouse Ct
- 14727 Mountain Rd
- 40139 Main St
