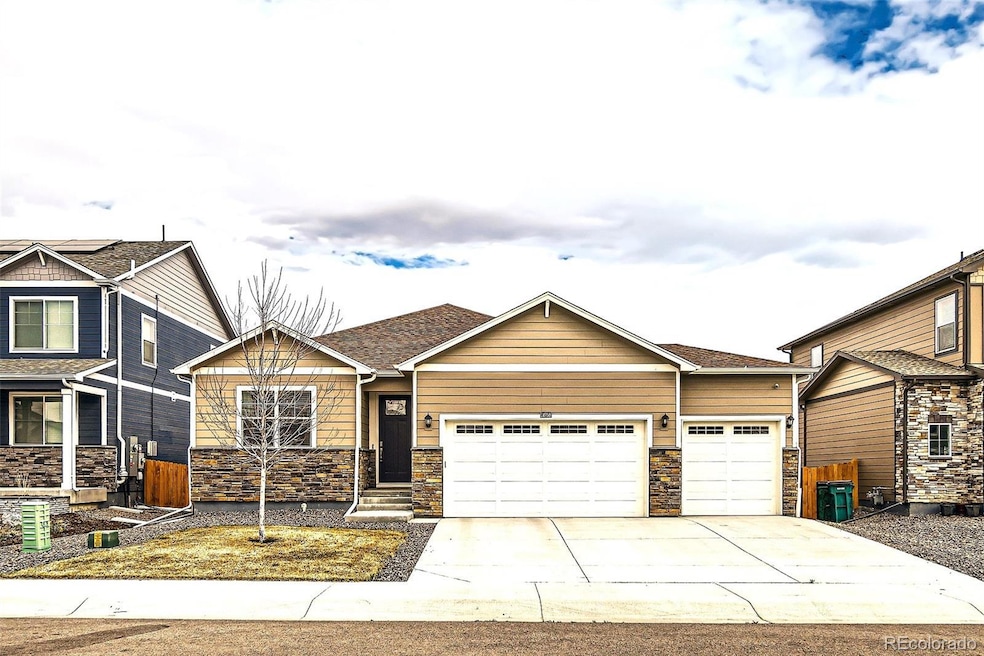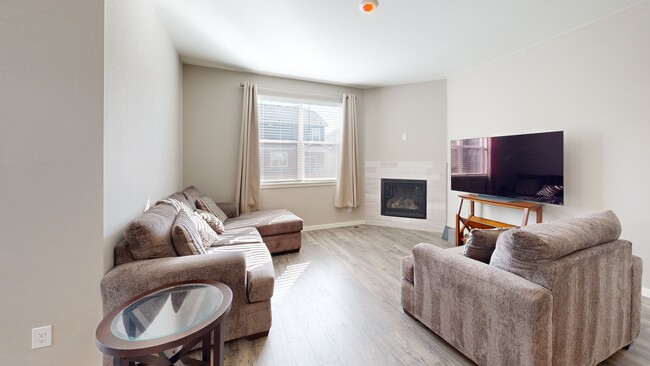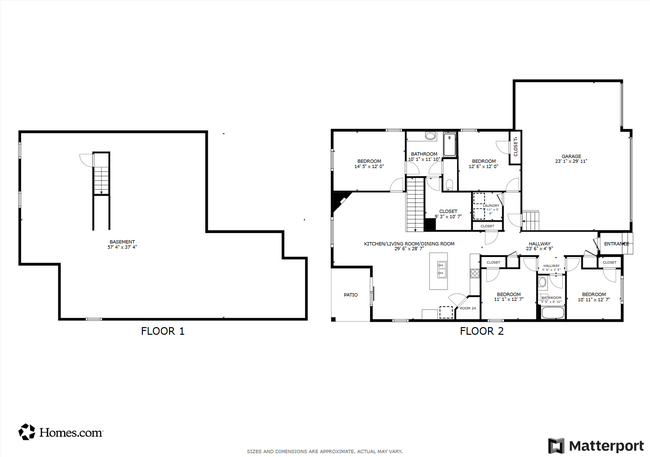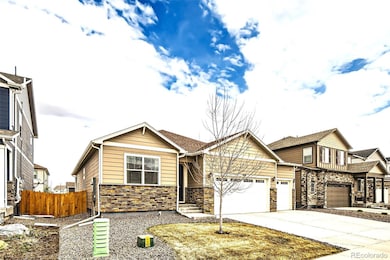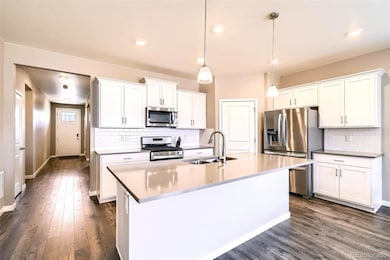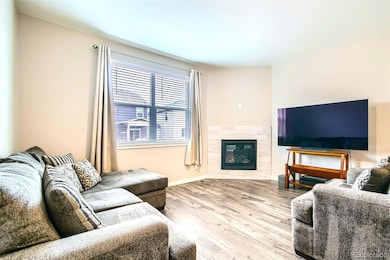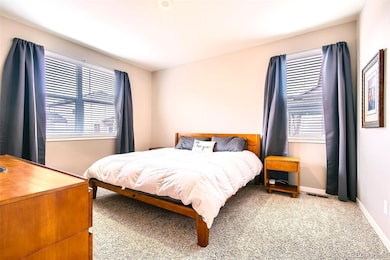
Estimated payment $3,790/month
Highlights
- Hot Property
- Primary Bedroom Suite
- High Ceiling
- Mead Elementary School Rated A-
- Open Floorplan
- Covered patio or porch
About This Home
Rare ranch plan with 4 bedrooms on main floor, spotless condition and great location with a short walk to large park/playground. Upgraded staggered white kitchen cabinets providing a custom feel. Expansive center island with sink and pendant lighting. Kitchen is a chef's dream featuring gas range ,microwave, large corner walk-in pantry, custom tile backsplash and quartz countertops. Gas fireplace with tile surround in family room makes for a stylish focal point. Spacious 5 piece bath off primary bedroom with large walk in closet. Large main floor laundry room. Front covered entry and back covered patio, finished garage. Plank appearance low maintenance flooring, smart doorbell and thermostat, radon mitigation system. ADT alarm system owned and included, high efficiency tankless water heater. Deakco rocker electrical switches which can be personalized for dimming and motion detection. Smart home features included keyless entry, video doorbell and smart thermostat. Main floor features 9 ft ceiling and 6inch exterior walls providing extra insulation. Full Basement offers insulated foundation walls with 9 foot ceilings, rough in plumbing and pickle ball court. Fully fenced level backyard ideal for pets or child play. Pride of ownership is very apparent in this well maintained home with full basement offering endless possibilities for expansion and open contemporary living.
Listing Agent
Slifer Smith and Frampton Real Estate Brokerage Phone: 303-475-0598 License #000431975
Home Details
Home Type
- Single Family
Est. Annual Taxes
- $5,954
Year Built
- Built in 2021
Lot Details
- 6,193 Sq Ft Lot
- West Facing Home
- Property is Fully Fenced
- Level Lot
HOA Fees
- $40 Monthly HOA Fees
Parking
- 3 Car Attached Garage
- Dry Walled Garage
Home Design
- Brick Exterior Construction
- Frame Construction
- Fiberglass Roof
- Concrete Perimeter Foundation
Interior Spaces
- 1-Story Property
- Open Floorplan
- High Ceiling
- Double Pane Windows
- Family Room with Fireplace
- Unfinished Basement
- Basement Fills Entire Space Under The House
- Laundry Room
Kitchen
- Cooktop
- Microwave
- Dishwasher
- Kitchen Island
- Disposal
Flooring
- Carpet
- Laminate
Bedrooms and Bathrooms
- 4 Main Level Bedrooms
- Primary Bedroom Suite
- 2 Full Bathrooms
Home Security
- Carbon Monoxide Detectors
- Fire and Smoke Detector
Outdoor Features
- Covered patio or porch
Schools
- Mead Elementary And Middle School
- Mead High School
Utilities
- Central Air
- Heating System Uses Natural Gas
- 220 Volts
- Natural Gas Connected
- Gas Water Heater
- High Speed Internet
Listing and Financial Details
- Exclusions: Refrigerator, washer, dryer are negotiable, workbench and cabinets in garage are excluded.
- Assessor Parcel Number R8957882
Community Details
Overview
- Association fees include ground maintenance
- Liberty Mead Metro District Association, Phone Number (970) 484-0101
- Built by D.R. Horton, Inc
- Sorrento Subdivision
Recreation
- Community Playground
Map
Home Values in the Area
Average Home Value in this Area
Tax History
| Year | Tax Paid | Tax Assessment Tax Assessment Total Assessment is a certain percentage of the fair market value that is determined by local assessors to be the total taxable value of land and additions on the property. | Land | Improvement |
|---|---|---|---|---|
| 2024 | $6,293 | $39,320 | $9,050 | $30,270 |
| 2023 | $6,293 | $39,700 | $9,130 | $30,570 |
| 2022 | $2,069 | $12,530 | $8,760 | $3,770 |
| 2021 | $1,676 | $9,810 | $9,810 | $0 |
| 2020 | $56 | $330 | $330 | $0 |
| 2019 | $12 | $40 | $40 | $0 |
Property History
| Date | Event | Price | Change | Sq Ft Price |
|---|---|---|---|---|
| 04/24/2025 04/24/25 | Price Changed | $582,950 | -2.8% | $330 / Sq Ft |
| 03/30/2025 03/30/25 | For Sale | $599,950 | -- | $340 / Sq Ft |
Deed History
| Date | Type | Sale Price | Title Company |
|---|---|---|---|
| Special Warranty Deed | $572,435 | None Listed On Document | |
| Special Warranty Deed | $572,435 | None Listed On Document | |
| Special Warranty Deed | $572,435 | None Listed On Document |
Mortgage History
| Date | Status | Loan Amount | Loan Type |
|---|---|---|---|
| Open | $515,191 | New Conventional | |
| Closed | $515,191 | New Conventional | |
| Previous Owner | $515,191 | New Conventional |
About the Listing Agent

PERSONAL
Born in Kansas City, Missouri. and lived in the Prairie Village and Overland Park area of Kansas City. Personal interests include fitness activities, golf and following high school, collegiate and professional baseball. Drafted by two professional baseball teams; the Minnesota Twins and Cleveland Indians. Three children; Brett: Graduated University of Texas, degree in Finance. Stephanie: Graduated with honors from Colgate University, received a Juris doctor degree from
Steve's Other Listings
Source: REcolorado®
MLS Number: 6364123
APN: R8957882
- 14762 Charbray St
- 14860 Guernsey Dr
- 14799 Longhorn Dr
- 14817 Longhorn Dr
- 14632 Longhorn Dr
- 2310 Angus St
- 14696 Bonsmara Dr
- 14898 Jersey Dr
- 2187 Pineywoods St
- 14652 Bonsmara Dr
- 14597 Shorthorn Dr
- 2303 Angus St
- 0/TBD Vacant Land
- 0 Tbd Vacant Land Unit 978934
- 15285 Ypsilon Cir
- 15124 Mattana Dr
- 15298 Mattana Dr
- 15139 Mattana Dr
- 15303 Ypsilon Cir
- 212 Mulligan Lake Dr
