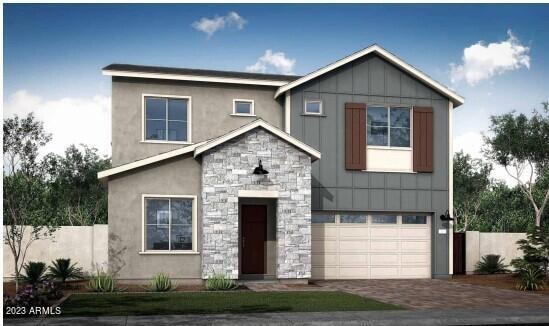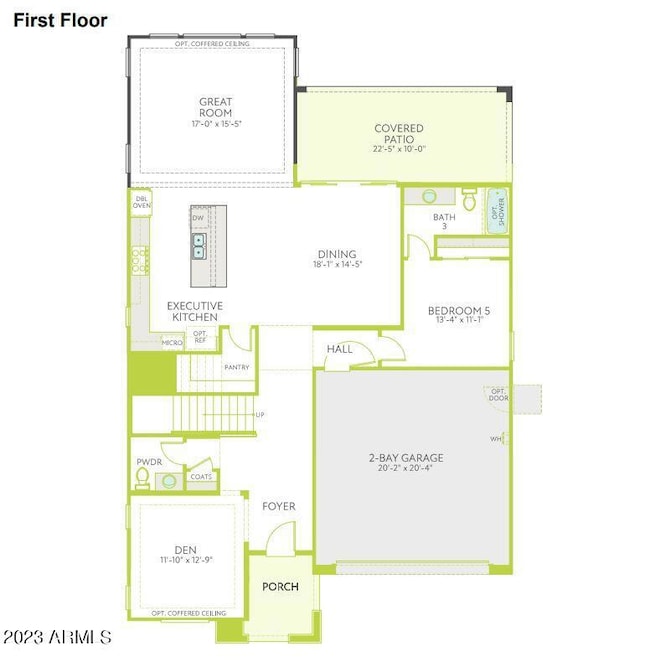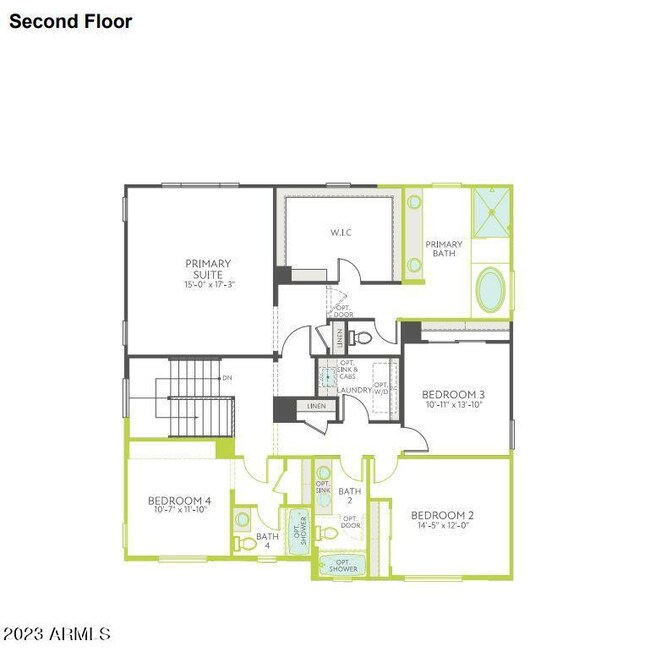
1476 E Jude Ln Gilbert, AZ 85298
South Gilbert NeighborhoodHighlights
- Gated Community
- Clubhouse
- Covered patio or porch
- Weinberg Gifted Academy Rated A
- Heated Community Pool
- 2 Car Direct Access Garage
About This Home
As of June 2024This beautiful new two-story home features a Farmhouse exterior with an executive kitchen including stainless steel appliances with 5 burner built-in gas cooktop and designer hood, convection double wall oven, Portfolio Collection New Haven Painted Linen cabinetry with 42'' uppers at kitchen, Portofino Classico Honed Quartz kitchen countertops with designer selected backsplash, Essa Touch matte black kitchen faucet, 10' center pull slider at dining room, 8'' x 40'' wood look plank floor tile, frameless walk-in shower at primary bath, extended covered patio, pavers at driveway and porch, laundry room sink with base cabinetry, gated community and so much more.
Home Details
Home Type
- Single Family
Est. Annual Taxes
- $305
Year Built
- Built in 2023 | Under Construction
Lot Details
- 7,068 Sq Ft Lot
- Block Wall Fence
HOA Fees
- $163 Monthly HOA Fees
Parking
- 2 Car Direct Access Garage
- Garage Door Opener
Home Design
- Wood Frame Construction
- Cellulose Insulation
- Tile Roof
- Concrete Roof
- Siding
- Stucco
Interior Spaces
- 3,016 Sq Ft Home
- 2-Story Property
- Ceiling height of 9 feet or more
- Double Pane Windows
- ENERGY STAR Qualified Windows with Low Emissivity
- Vinyl Clad Windows
- Smart Home
Kitchen
- Gas Cooktop
- Built-In Microwave
- Kitchen Island
Flooring
- Carpet
- Tile
Bedrooms and Bathrooms
- 5 Bedrooms
- 4.5 Bathrooms
- Dual Vanity Sinks in Primary Bathroom
- Low Flow Plumbing Fixtures
Eco-Friendly Details
- ENERGY STAR Qualified Equipment for Heating
- Mechanical Fresh Air
Outdoor Features
- Covered patio or porch
Schools
- Robert J.C. Rice Elementary School
- Willie & Coy Payne Jr. High Middle School
- Perry High School
Utilities
- Refrigerated Cooling System
- Zoned Heating
- Heating System Uses Natural Gas
- Tankless Water Heater
- Water Softener
- High Speed Internet
- Cable TV Available
Listing and Financial Details
- Home warranty included in the sale of the property
- Tax Lot 220
- Assessor Parcel Number 313-33-698
Community Details
Overview
- Association fees include ground maintenance, street maintenance
- City Property Association, Phone Number (602) 437-4777
- Built by TRI POINTE HOMES
- Waterston North Phase 1 Subdivision, Mahogany 40 8 C Floorplan
Amenities
- Clubhouse
- Recreation Room
Recreation
- Community Playground
- Heated Community Pool
- Community Spa
- Bike Trail
Security
- Gated Community
Map
Home Values in the Area
Average Home Value in this Area
Property History
| Date | Event | Price | Change | Sq Ft Price |
|---|---|---|---|---|
| 06/27/2024 06/27/24 | Sold | $799,000 | 0.0% | $265 / Sq Ft |
| 05/10/2024 05/10/24 | Pending | -- | -- | -- |
| 04/16/2024 04/16/24 | Price Changed | $799,000 | -3.0% | $265 / Sq Ft |
| 02/14/2024 02/14/24 | Price Changed | $824,012 | -2.9% | $273 / Sq Ft |
| 11/17/2023 11/17/23 | Price Changed | $849,012 | -3.1% | $282 / Sq Ft |
| 09/21/2023 09/21/23 | Price Changed | $876,012 | +0.7% | $290 / Sq Ft |
| 07/28/2023 07/28/23 | Price Changed | $869,682 | -1.1% | $288 / Sq Ft |
| 07/27/2023 07/27/23 | For Sale | $879,682 | -- | $292 / Sq Ft |
Tax History
| Year | Tax Paid | Tax Assessment Tax Assessment Total Assessment is a certain percentage of the fair market value that is determined by local assessors to be the total taxable value of land and additions on the property. | Land | Improvement |
|---|---|---|---|---|
| 2025 | $2,505 | $32,596 | -- | -- |
| 2024 | $314 | $31,044 | -- | -- |
| 2023 | $314 | $14,280 | $14,280 | $0 |
| 2022 | $305 | $4,965 | $4,965 | $0 |
Mortgage History
| Date | Status | Loan Amount | Loan Type |
|---|---|---|---|
| Open | $685,000 | New Conventional | |
| Closed | $679,150 | New Conventional |
Deed History
| Date | Type | Sale Price | Title Company |
|---|---|---|---|
| Special Warranty Deed | $799,000 | None Listed On Document | |
| Special Warranty Deed | $16,815,686 | First American Title |
Similar Homes in the area
Source: Arizona Regional Multiple Listing Service (ARMLS)
MLS Number: 6585415
APN: 313-33-698
- 1516 E Azalea Dr
- 5281 S Red Rock St
- 1266 E Donato Dr
- 1695 E Mia Ln
- 1227 E Indigo St
- 1290 E Lodgepole Ct
- 1694 E Mia Ln
- 1737 E Azalea Dr
- 5471 S Red Rock St
- 5548 S Granite St
- 21423 S 147th St
- 5446 S Sandstone Ct
- 1147 E Lodgepole Dr
- 1096 E Lodgepole Dr
- 1300 E Penedes Dr
- 1254 E Penedes Dr
- 1246 E Penedes Dr
- 000000 S 153rd Way
- 5114 S Leisure Ct
- 5711 S Quartz St


