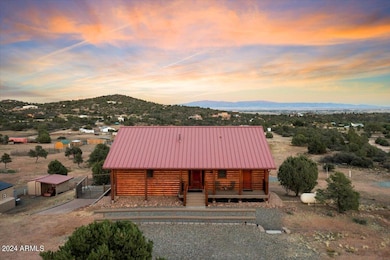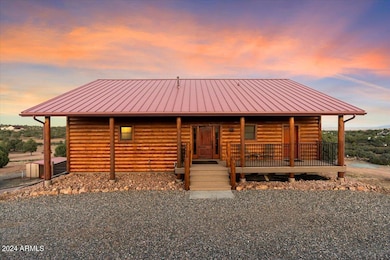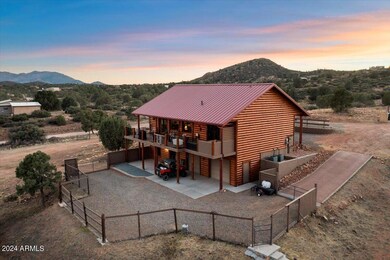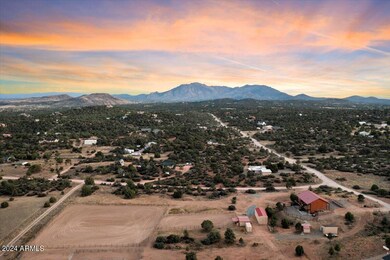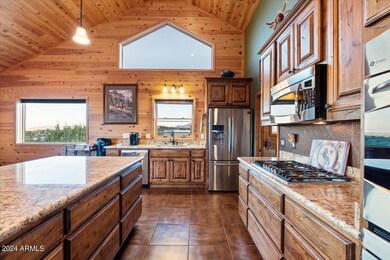
14765 N Brenda Rd Prescott, AZ 86305
Williamson Valley Road NeighborhoodHighlights
- Barn
- Arena
- RV Garage
- Abia Judd Elementary School Rated A-
- Spa
- Gated Parking
About This Home
As of December 2024Gorgeous Home Nestled in the scenic beauty of Williamson Valley, this home exudes charm with its tongue-and-groove ceilings, creating a cozy, rustic feel. The chef's kitchen is a dream, boasting a double oven, gas cooktop, and ample space for meal prep and entertaining. The primary suite features a spacious walk-in closet and opens directly to an expansive deck, offering breathtaking views of the city and surrounding natural beauty.In addition to a two-car garage, the property includes a large RV garage and a separate workshop, perfect for hobbies or storage. For equestrian enthusiasts, the property offers a two-stall barn with a wash and tie area, electric and water, a large turnout, and an arena, providing the perfect setup for horses.
This property shares a well, ensuring a reliable water source, and is located in a wonderful neighborhood, where wildlife is a common sight in your own backyard.
Last Agent to Sell the Property
My Home Group Real Estate Brokerage Phone: (602) 312-5610 License #SA624886000

Co-Listed By
My Home Group Real Estate Brokerage Phone: (602) 312-5610 License #SA551629000
Last Buyer's Agent
Non-MLS Agent
Non-MLS Office
Home Details
Home Type
- Single Family
Est. Annual Taxes
- $2,197
Year Built
- Built in 2011
Lot Details
- 5.44 Acre Lot
- Desert faces the front and back of the property
- Wood Fence
- Wire Fence
- Corner Lot
- Private Yard
Parking
- 6 Car Detached Garage
- 2 Open Parking Spaces
- Garage ceiling height seven feet or more
- Garage Door Opener
- Gated Parking
- RV Garage
Home Design
- Wood Frame Construction
- Metal Roof
Interior Spaces
- 2,351 Sq Ft Home
- 2-Story Property
- Vaulted Ceiling
- Ceiling Fan
- Free Standing Fireplace
- Double Pane Windows
- Mountain Views
Kitchen
- Eat-In Kitchen
- Breakfast Bar
- Gas Cooktop
- Built-In Microwave
Flooring
- Wood
- Tile
Bedrooms and Bathrooms
- 3 Bedrooms
- 3 Bathrooms
- Bathtub With Separate Shower Stall
Outdoor Features
- Spa
- Outdoor Storage
Schools
- Out Of Maricopa Cnty Elementary And Middle School
- Out Of Maricopa Cnty High School
Farming
- Barn
Horse Facilities and Amenities
- Horses Allowed On Property
- Horse Stalls
- Corral
- Tack Room
- Arena
Utilities
- Refrigerated Cooling System
- Heating System Uses Propane
- Propane
- Shared Well
Community Details
- No Home Owners Association
- Association fees include no fees
Listing and Financial Details
- Assessor Parcel Number 306-35-199-A
Map
Home Values in the Area
Average Home Value in this Area
Property History
| Date | Event | Price | Change | Sq Ft Price |
|---|---|---|---|---|
| 12/20/2024 12/20/24 | Sold | $915,000 | -6.2% | $389 / Sq Ft |
| 11/23/2024 11/23/24 | Pending | -- | -- | -- |
| 09/27/2024 09/27/24 | For Sale | $975,000 | -- | $415 / Sq Ft |
Tax History
| Year | Tax Paid | Tax Assessment Tax Assessment Total Assessment is a certain percentage of the fair market value that is determined by local assessors to be the total taxable value of land and additions on the property. | Land | Improvement |
|---|---|---|---|---|
| 2024 | $2,197 | $58,659 | -- | -- |
| 2023 | $2,197 | $47,504 | $8,046 | $39,458 |
| 2022 | $2,125 | $39,414 | $5,443 | $33,971 |
| 2021 | $2,185 | $36,689 | $5,555 | $31,134 |
| 2020 | $2,158 | $0 | $0 | $0 |
| 2019 | $2,116 | $0 | $0 | $0 |
| 2018 | $2,018 | $0 | $0 | $0 |
| 2017 | $1,931 | $0 | $0 | $0 |
| 2016 | $1,891 | $0 | $0 | $0 |
| 2015 | -- | $0 | $0 | $0 |
| 2014 | -- | $0 | $0 | $0 |
Mortgage History
| Date | Status | Loan Amount | Loan Type |
|---|---|---|---|
| Previous Owner | $675,000 | New Conventional | |
| Previous Owner | $35,000 | New Conventional | |
| Previous Owner | $485,987 | VA | |
| Previous Owner | $30,000 | Credit Line Revolving | |
| Previous Owner | $376,933 | VA | |
| Previous Owner | $328,729 | Construction |
Deed History
| Date | Type | Sale Price | Title Company |
|---|---|---|---|
| Warranty Deed | -- | None Listed On Document | |
| Warranty Deed | $915,000 | Driggs Title Agency | |
| Special Warranty Deed | -- | None Listed On Document | |
| Cash Sale Deed | $60,500 | Transnation Title Ins Co |
Similar Homes in Prescott, AZ
Source: Arizona Regional Multiple Listing Service (ARMLS)
MLS Number: 6768488
APN: 306-35-199A
- 4555 W Young Rd
- Lot 0 N Adobe Trail
- 11a N Adobe Trail
- 14994 N Hope Rose Rd
- 5245 W Three Forks Rd
- 14700 N Azuza Trail
- 15375 N Frankies Fwy
- 5495 W Three Forks Rd
- 14365 N Centennial Dr
- 14855 N Agave Meadow Way
- 14500 N Centennial Dr
- 14470 N Centennial Dr
- 5066 W Three Forks Rd
- 5120 W Mirandas Way
- 14125 N Centennial Dr
- 14445 N Soza Mesa Ln
- 5160 W Mirandas Way
- 5155 W Mirandas Way
- 5425 W Three Forks Rd
- 0 Papa Talk Trail Unit 1039692

