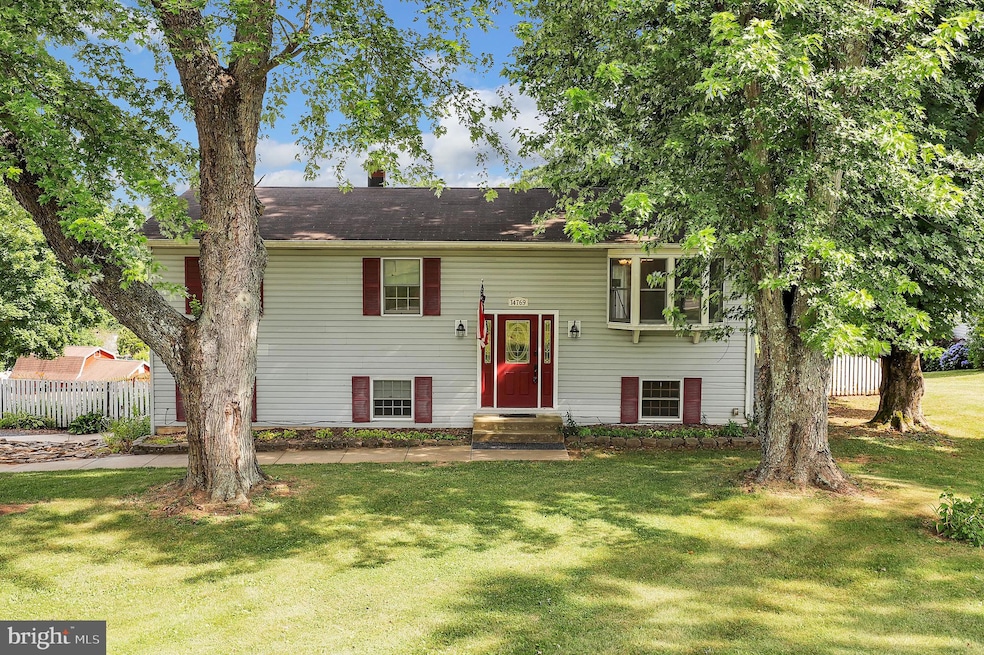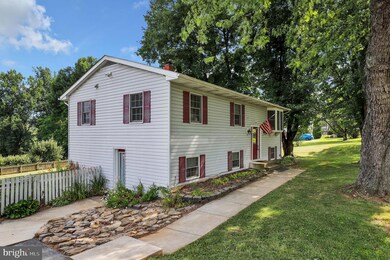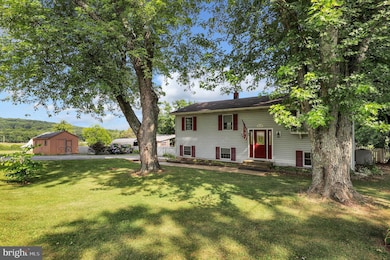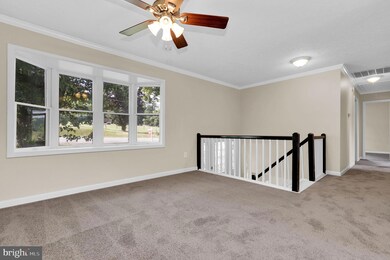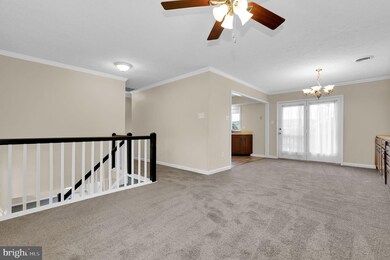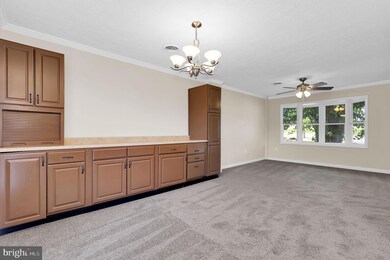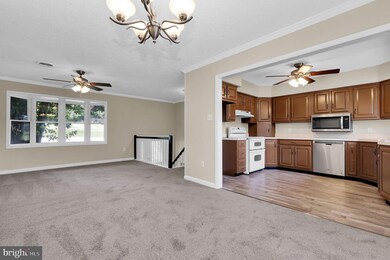
14769 Herman Hauver Rd Sabillasville, MD 21780
Thurmont NeighborhoodHighlights
- Mountain View
- Crown Molding
- Machine Shed
- No HOA
- Shed
- Luxury Vinyl Plank Tile Flooring
About This Home
As of August 2024This home is perfect if you enjoy the outdoors. Only 5 minutes, less than two miles, from Catoctin State Park this is an outdoor person's dream with tons of activities for one and all at the park. Feel the charm of this split-level home nestled in the picturesque community of Sabillasville, Maryland. This move-in ready home boasts 5 bedrooms and 2 bathrooms, offering ample space for comfortable living and entertaining. Driveway parking can accommodate boat, RV, or 6+ cars. Enjoy a perfect blend of comfort, space, and rural tranquility. Whether you're looking for a family residence or a serene getaway, this property is sure to meet your needs. Don't miss the chance to make this house your new home!
Last Agent to Sell the Property
Renee Miller
Viviano Realty License #643042
Home Details
Home Type
- Single Family
Est. Annual Taxes
- $2,078
Year Built
- Built in 1962
Lot Details
- 0.59 Acre Lot
- Property is zoned VC
Home Design
- Split Level Home
- Vinyl Siding
Interior Spaces
- Property has 2 Levels
- Crown Molding
- Ceiling Fan
- Mountain Views
- Finished Basement
Kitchen
- Stove
- Microwave
- Dishwasher
Flooring
- Carpet
- Luxury Vinyl Plank Tile
Bedrooms and Bathrooms
Laundry
- Laundry on lower level
- Dryer
- Washer
Parking
- 6 Parking Spaces
- 6 Driveway Spaces
- On-Street Parking
Schools
- Sabillasville Elementary School
- Thurmont Middle School
- Catoctin High School
Utilities
- Central Air
- Heat Pump System
- Well
- Electric Water Heater
- Septic Tank
Additional Features
- Shed
- Machine Shed
Community Details
- No Home Owners Association
Listing and Financial Details
- Assessor Parcel Number 1110272696
Map
Home Values in the Area
Average Home Value in this Area
Property History
| Date | Event | Price | Change | Sq Ft Price |
|---|---|---|---|---|
| 08/16/2024 08/16/24 | Sold | $360,000 | +2.9% | $239 / Sq Ft |
| 07/05/2024 07/05/24 | For Sale | $350,000 | 0.0% | $232 / Sq Ft |
| 06/25/2024 06/25/24 | Price Changed | $350,000 | +92.3% | $232 / Sq Ft |
| 01/11/2018 01/11/18 | Sold | $182,000 | -1.6% | $181 / Sq Ft |
| 12/01/2017 12/01/17 | Pending | -- | -- | -- |
| 10/28/2017 10/28/17 | For Sale | $184,900 | -- | $183 / Sq Ft |
Tax History
| Year | Tax Paid | Tax Assessment Tax Assessment Total Assessment is a certain percentage of the fair market value that is determined by local assessors to be the total taxable value of land and additions on the property. | Land | Improvement |
|---|---|---|---|---|
| 2024 | $2,491 | $193,500 | $0 | $0 |
| 2023 | $2,226 | $177,300 | $63,500 | $113,800 |
| 2022 | $2,163 | $173,467 | $0 | $0 |
| 2021 | $2,074 | $169,633 | $0 | $0 |
| 2020 | $2,074 | $165,800 | $63,500 | $102,300 |
| 2019 | $2,074 | $165,800 | $63,500 | $102,300 |
| 2018 | $2,091 | $165,800 | $63,500 | $102,300 |
| 2017 | $2,097 | $167,800 | $0 | $0 |
| 2016 | $2,015 | $159,167 | $0 | $0 |
| 2015 | $2,015 | $150,533 | $0 | $0 |
| 2014 | $2,015 | $141,900 | $0 | $0 |
Mortgage History
| Date | Status | Loan Amount | Loan Type |
|---|---|---|---|
| Open | $353,479 | FHA | |
| Previous Owner | $47,500 | Credit Line Revolving | |
| Previous Owner | $176,170 | New Conventional | |
| Previous Owner | $183,838 | New Conventional | |
| Previous Owner | $179,000 | Credit Line Revolving | |
| Previous Owner | $125,000 | Stand Alone Second | |
| Previous Owner | $100,000 | Credit Line Revolving | |
| Previous Owner | $24,050 | Future Advance Clause Open End Mortgage |
Deed History
| Date | Type | Sale Price | Title Company |
|---|---|---|---|
| Deed | $360,000 | None Listed On Document | |
| Deed | $182,000 | None Available | |
| Trustee Deed | $1,450,009 | None Available | |
| Deed | $241,000 | -- |
Similar Home in Sabillasville, MD
Source: Bright MLS
MLS Number: MDFR2049248
APN: 10-272696
- 15018 Foxville Deerfield Rd
- 14410 Stottlemyer Rd
- 14417 Ridenour Rd
- 0 Brown Rd
- 14350 Brown Rd
- 13618 Tower Rd
- 4439 John Draper Rd
- 13974 Brown Rd
- 16015 Foxville Deerfield Rd
- 23452 Foxville Rd
- 15330 Sabillasville Rd
- 0 Wolfsville Rd Unit MDFR2055642
- 23806 Suede Ln
- 13405 John Kline Rd
- 0 Raven Rock Rd
- 22914 Berry Cir
- 14 Eckstine Ct
- 22904 Civic Cir
- 58 Mountaintop Rd
- 59 Mountaintop Rd
