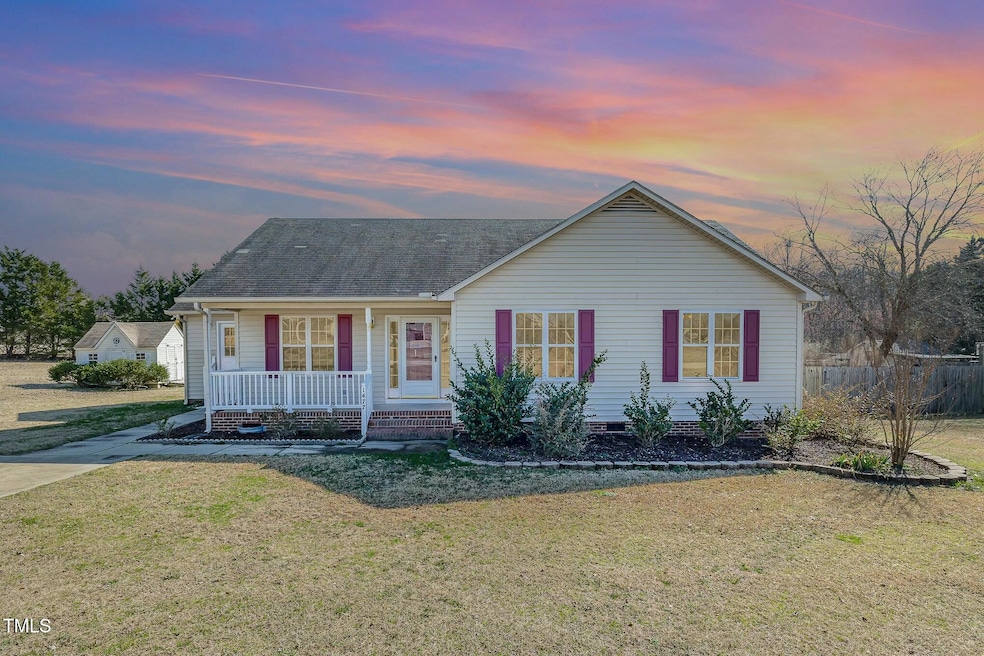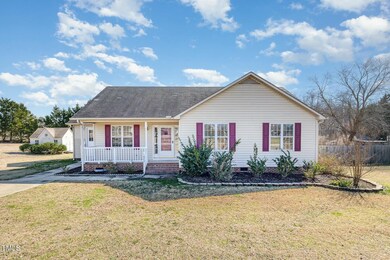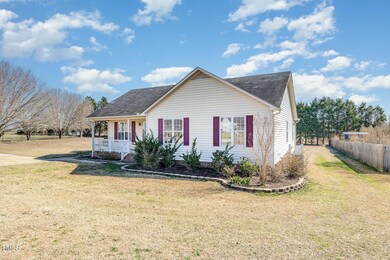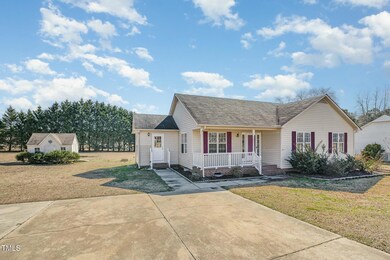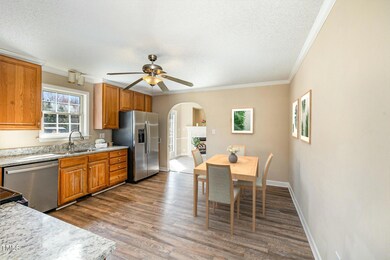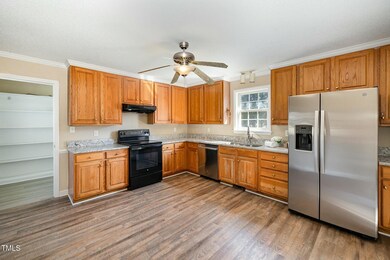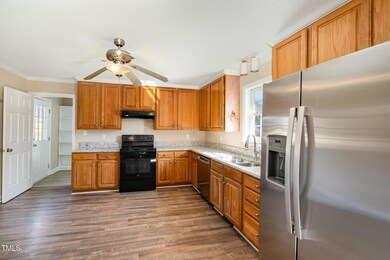
1477 Moneypenny Ct Willow Spring, NC 27592
Highlights
- Open Floorplan
- Cathedral Ceiling
- No HOA
- Deck
- Granite Countertops
- Workshop
About This Home
As of April 2025This charming ranch home sits on a spacious, partially fenced lot, offering plenty of room to relax and entertain. Featuring 3 bedrooms and 2 baths, this home also includes a versatile flex room, perfect for an office, playroom, or additional living space. The large family room is ideal for gatherings, complete with a cozy fireplace, while both the living area and primary bedroom boast vaulted ceilings, creating an open and airy feel. There is a large kitchen with eat-in space, granite countertops, and plenty of room to prepare meals. The primary bath features dual sinks and a soaking tub for the ultimate in relaxation. Walk-in closets provide ample storage in both the primary bedroom and secondary bedrooms. The home's huge, oversized driveway can accommodate several cars, ideal for families and guests. Outside, enjoy the deck shaded by a Sunsetter retractable awning, overlooking the expansive backyard. A large shed offers extra storage or workspace. All appliances are included, making this home move-in ready!
Home Details
Home Type
- Single Family
Est. Annual Taxes
- $2,064
Year Built
- Built in 1999
Lot Details
- 0.72 Acre Lot
- Lot Dimensions are 94x185x214x245
- Chain Link Fence
- Level Lot
- Cleared Lot
- Few Trees
- Back Yard Fenced and Front Yard
Home Design
- Block Foundation
- Architectural Shingle Roof
- Vinyl Siding
Interior Spaces
- 1,449 Sq Ft Home
- 1-Story Property
- Open Floorplan
- Cathedral Ceiling
- Ceiling Fan
- Gas Fireplace
- Awning
- Entrance Foyer
- Family Room
- Living Room with Fireplace
- Workshop
- Scuttle Attic Hole
- Storm Doors
Kitchen
- Eat-In Kitchen
- Electric Cooktop
- Plumbed For Ice Maker
- Dishwasher
- Granite Countertops
Flooring
- Carpet
- Laminate
Bedrooms and Bathrooms
- 3 Bedrooms
- Dual Closets
- Walk-In Closet
- 2 Full Bathrooms
- Double Vanity
- Soaking Tub
- Bathtub with Shower
- Walk-in Shower
Laundry
- Laundry Room
- Laundry on main level
- Washer and Dryer
- Sink Near Laundry
Parking
- 5 Parking Spaces
- No Garage
- Parking Pad
- Private Driveway
- 5 Open Parking Spaces
Outdoor Features
- Deck
- Separate Outdoor Workshop
- Rain Gutters
Schools
- Vance Elementary School
- West Lake Middle School
- Willow Spring High School
Utilities
- Cooling Available
- Heat Pump System
- Well
- Electric Water Heater
- Septic Tank
Community Details
- No Home Owners Association
- Coonie Lee Subdivision
Listing and Financial Details
- Assessor Parcel Number 0696282491
Map
Home Values in the Area
Average Home Value in this Area
Property History
| Date | Event | Price | Change | Sq Ft Price |
|---|---|---|---|---|
| 04/04/2025 04/04/25 | Sold | $330,000 | -2.9% | $228 / Sq Ft |
| 02/28/2025 02/28/25 | Pending | -- | -- | -- |
| 02/20/2025 02/20/25 | For Sale | $340,000 | -- | $235 / Sq Ft |
Tax History
| Year | Tax Paid | Tax Assessment Tax Assessment Total Assessment is a certain percentage of the fair market value that is determined by local assessors to be the total taxable value of land and additions on the property. | Land | Improvement |
|---|---|---|---|---|
| 2024 | $2,065 | $329,256 | $85,000 | $244,256 |
| 2023 | $1,281 | $161,773 | $28,000 | $133,773 |
| 2022 | $1,188 | $161,773 | $28,000 | $133,773 |
| 2021 | $1,157 | $161,773 | $28,000 | $133,773 |
| 2020 | $1,138 | $161,773 | $28,000 | $133,773 |
| 2019 | $1,192 | $143,484 | $30,000 | $113,484 |
| 2018 | $1,097 | $143,484 | $30,000 | $113,484 |
| 2017 | $1,040 | $143,484 | $30,000 | $113,484 |
| 2016 | $1,019 | $143,484 | $30,000 | $113,484 |
| 2015 | $940 | $132,503 | $30,000 | $102,503 |
| 2014 | $892 | $132,503 | $30,000 | $102,503 |
Mortgage History
| Date | Status | Loan Amount | Loan Type |
|---|---|---|---|
| Open | $180,000 | New Conventional | |
| Previous Owner | $131,308 | FHA | |
| Previous Owner | $132,498 | Purchase Money Mortgage | |
| Previous Owner | $119,325 | FHA | |
| Previous Owner | $87,675 | No Value Available |
Deed History
| Date | Type | Sale Price | Title Company |
|---|---|---|---|
| Warranty Deed | $330,000 | None Listed On Document | |
| Warranty Deed | $130,000 | None Available | |
| Warranty Deed | $119,500 | -- | |
| Warranty Deed | $18,000 | -- |
Similar Homes in Willow Spring, NC
Source: Doorify MLS
MLS Number: 10077576
APN: 0696.01-28-2491-000
- 7329 Blannie Farms Ln
- 1317 Justin Oaks Ct
- 7217 Blannie Farms Ln
- 1308 Aspen Falls Ct
- 7221 Messenger Dr
- 2012 Castana Ct
- 2113 Conroy Way
- 1117 Riderwood Ct
- 3729 Norman Blalock Rd
- 7129 Leando Dr
- 1320 Double Oak Ln
- 7328 Shady Stroll Ln
- 1554 Middle Ridge Dr
- 1508 Middle Ridge Dr
- 7228 Pecan Tree St
- 2305 Eddie Howard Rd
- 12808 Old Stage Rd
- 1028 Allaire Dr
- 6208 Silver Spring Ct
- 6204 Silver Spring Ct
