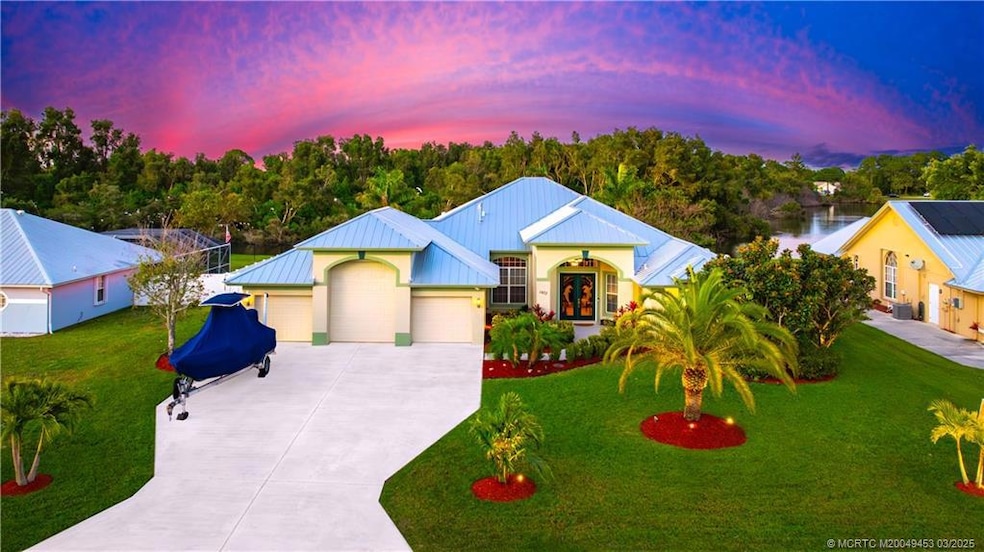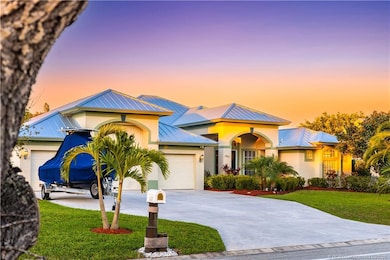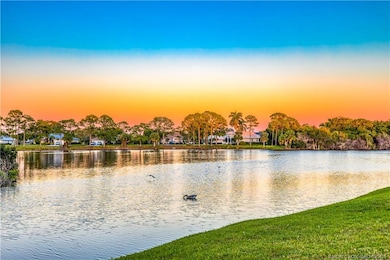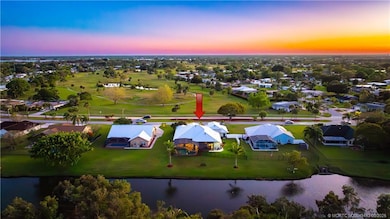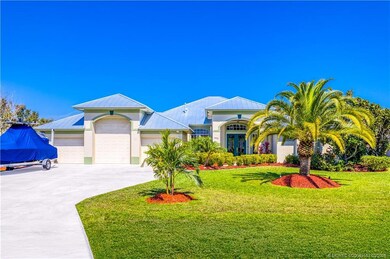
1477 SE Westmoreland Blvd Port Saint Lucie, FL 34952
Sandpiper Bay NeighborhoodEstimated payment $5,788/month
Highlights
- Lake Front
- Traditional Architecture
- Covered patio or porch
- Heated Pool
- No HOA
- Fenced Yard
About This Home
Discover a rare gem in the desirable Sandpiper Bay community. This impeccably maintained 3165 SQ FT custom built Pool home features an open floorplan with 4 Bedrooms, 3 Bathrooms, and a spacious 1090 SQ FT 3 Car Garage, with 12' high x 10' wide center door. Perfect for your RV, Boat, or Car Lift. Set on a stunning .47 acre waterfront lot, enjoy breathtaking views of the island preserve and lake. Peace of mind with a NEW Metal Roof (Jan 2025), and two Lennox AC units (Dec 2024), and many more recent upgrades. The home features 12' ceilings with abundant natural light and greenery for a serene private atmosphere. The primary bedroom features a Hurricane/ Tornado SAFEROOM closet, while guest bedrooms have extra large walk in closets. Relax in the GAS Heated Pool and Spa; add a dock, enjoy the view, go fishing. Embrace the coastal lifestyle, while enjoying easy access to beaches, highways, restaurants, and shopping. Please call for a complete list of home features.
Listing Agent
Illustrated Properties LLC / S Brokerage Phone: 754-281-6198 License #3286648

Co-Listing Agent
Illustrated Properties LLC / S Brokerage Phone: 754-281-6198 License #3477422
Home Details
Home Type
- Single Family
Est. Annual Taxes
- $9,513
Year Built
- Built in 2001
Lot Details
- 0.45 Acre Lot
- Lake Front
- Fenced Yard
- Fenced
Home Design
- Traditional Architecture
- Metal Roof
- Concrete Siding
- Block Exterior
Interior Spaces
- 3,165 Sq Ft Home
- 1-Story Property
- Hurricane or Storm Shutters
Kitchen
- Gas Range
- Microwave
- Dishwasher
- Disposal
Bedrooms and Bathrooms
- 4 Bedrooms
- 3 Full Bathrooms
Laundry
- Dryer
- Washer
Parking
- 3 Car Attached Garage
- Driveway
Outdoor Features
- Heated Pool
- Covered patio or porch
Utilities
- Central Heating and Cooling System
- Three-Phase Power
- Water Softener
Community Details
- No Home Owners Association
Map
Home Values in the Area
Average Home Value in this Area
Tax History
| Year | Tax Paid | Tax Assessment Tax Assessment Total Assessment is a certain percentage of the fair market value that is determined by local assessors to be the total taxable value of land and additions on the property. | Land | Improvement |
|---|---|---|---|---|
| 2024 | $9,352 | $440,227 | -- | -- |
| 2023 | $9,352 | $427,405 | $0 | $0 |
| 2022 | $6,140 | $286,129 | $0 | $0 |
| 2021 | $6,101 | $277,796 | $0 | $0 |
| 2020 | $6,158 | $273,961 | $0 | $0 |
| 2019 | $6,114 | $267,802 | $0 | $0 |
| 2018 | $5,839 | $262,809 | $0 | $0 |
| 2017 | $5,785 | $326,700 | $70,500 | $256,200 |
| 2016 | $5,718 | $320,100 | $70,500 | $249,600 |
| 2015 | $5,789 | $276,900 | $59,900 | $217,000 |
| 2014 | $5,468 | $248,371 | $0 | $0 |
Property History
| Date | Event | Price | Change | Sq Ft Price |
|---|---|---|---|---|
| 04/04/2025 04/04/25 | Price Changed | $895,000 | -3.2% | $283 / Sq Ft |
| 03/03/2025 03/03/25 | For Sale | $925,000 | +21.7% | $292 / Sq Ft |
| 08/04/2022 08/04/22 | Sold | $760,000 | -4.4% | $240 / Sq Ft |
| 07/05/2022 07/05/22 | Pending | -- | -- | -- |
| 05/01/2022 05/01/22 | For Sale | $795,000 | -- | $251 / Sq Ft |
Deed History
| Date | Type | Sale Price | Title Company |
|---|---|---|---|
| Warranty Deed | $760,000 | Ally Parker Brown Title | |
| Warranty Deed | -- | -- | |
| Warranty Deed | $45,000 | -- |
Mortgage History
| Date | Status | Loan Amount | Loan Type |
|---|---|---|---|
| Open | $250,000 | New Conventional | |
| Previous Owner | $220,000 | New Conventional | |
| Previous Owner | $220,000 | New Conventional | |
| Previous Owner | $220,000 | No Value Available |
Similar Homes in the area
Source: Martin County REALTORS® of the Treasure Coast
MLS Number: M20049453
APN: 34-22-590-0013-0003
- 1413 SE San Sovina Terrace
- 2655 SE Morningside Blvd
- 1371 SE San Souci Ln
- Xxxxx SE Morningside Blvd
- 123 SE Via Visconti
- 2940 SE Treasure Island Rd
- 253 SE Via Visconti
- 149 SE Via Visconti
- 228 SE Via Visconti
- 1711 SE Westmoreland Blvd
- 1602 SE Holiday Rd
- 2845 SE Morningside Blvd
- 3043 SE Pine Valley St
- 1721 SE Canora Rd
- 2501 SE Petit Ln
- 3118 SE Monte Vista St
- 179 SE Via Tirso
- 1462 SE Merion Ct
- 1799 SE Westmoreland Blvd
- 1513 SE Holyrood Ln
