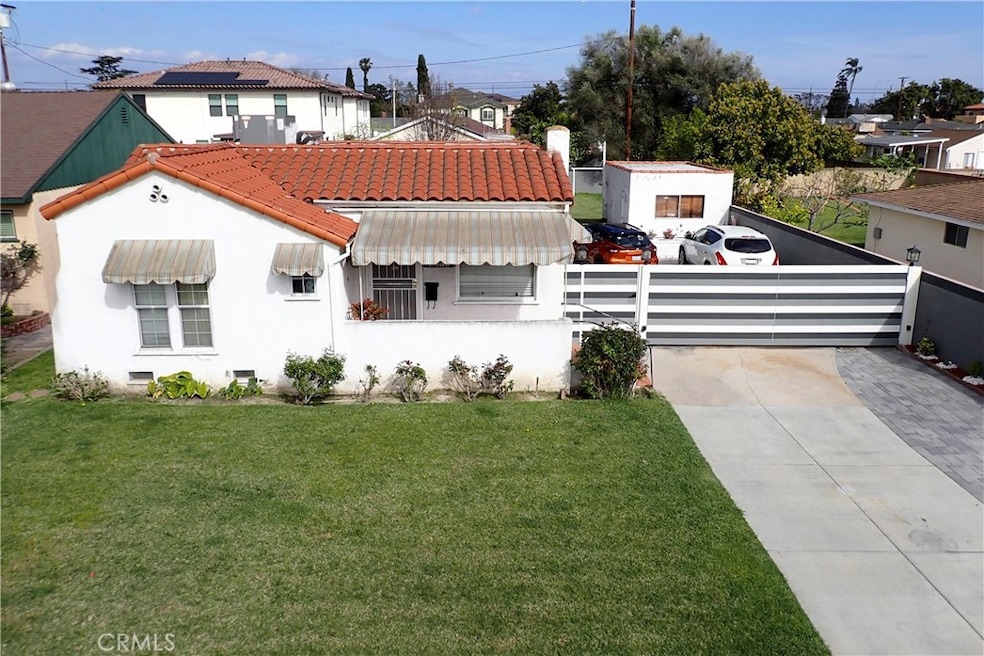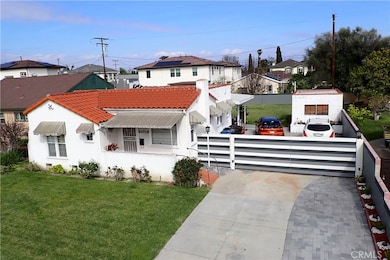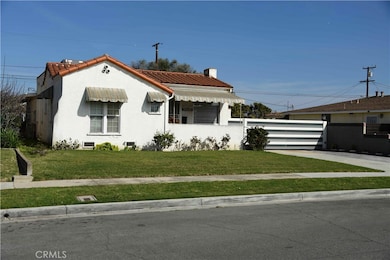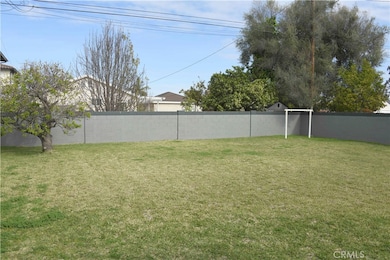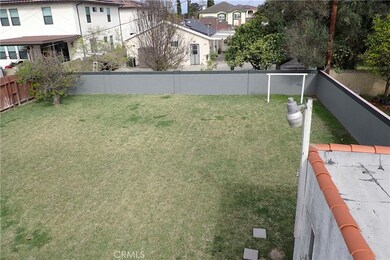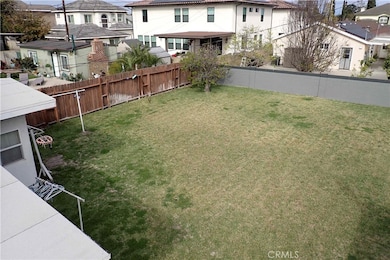
14772 Jefferson St Midway City, CA 92655
Estimated payment $5,962/month
Highlights
- Wood Flooring
- Spanish Architecture
- No HOA
- Hayden Elementary School Rated A-
- Private Yard
- Home Office
About This Home
Welcome to Midway City (Orange County living) 14772 Jefferson Street. Beautiful Spanish style home, 2 bedrooms , 2 bathrooms, office/study room, living space 1,203 sq.ft. and a huge lot of 8,100 with lots of potential to build an ADU. Wonderful community which is nearby Little Saigon, variety of dining, shopping, easy freeway access and local Southern California beaches This home is a must see!
Listing Agent
The Doorway Realty Brokerage Email: thedoorway@hotmail.com License #01349592
Home Details
Home Type
- Single Family
Est. Annual Taxes
- $1,347
Year Built
- Built in 1930
Lot Details
- 8,100 Sq Ft Lot
- Private Yard
- Lawn
- Back Yard
Parking
- 1 Car Garage
- Parking Available
- Driveway
Home Design
- Spanish Architecture
Interior Spaces
- 1,203 Sq Ft Home
- 1-Story Property
- Fireplace
- Awning
- Home Office
- Laundry Room
Kitchen
- Eat-In Kitchen
- Gas Oven
- Gas Cooktop
- Dishwasher
Flooring
- Wood
- Laminate
Bedrooms and Bathrooms
- 2 Main Level Bedrooms
- 2 Full Bathrooms
Outdoor Features
- Patio
Utilities
- Forced Air Heating and Cooling System
- Well
Community Details
- No Home Owners Association
Listing and Financial Details
- Legal Lot and Block 4 / 7
- Tax Tract Number 635
- Assessor Parcel Number 09715204
- $697 per year additional tax assessments
Map
Home Values in the Area
Average Home Value in this Area
Tax History
| Year | Tax Paid | Tax Assessment Tax Assessment Total Assessment is a certain percentage of the fair market value that is determined by local assessors to be the total taxable value of land and additions on the property. | Land | Improvement |
|---|---|---|---|---|
| 2024 | $1,347 | $65,466 | $27,615 | $37,851 |
| 2023 | $1,301 | $64,183 | $27,074 | $37,109 |
| 2022 | $1,271 | $62,925 | $26,543 | $36,382 |
| 2021 | $1,228 | $61,692 | $26,023 | $35,669 |
| 2020 | $1,216 | $61,060 | $25,756 | $35,304 |
| 2019 | $1,207 | $59,863 | $25,251 | $34,612 |
| 2018 | $1,202 | $58,690 | $24,756 | $33,934 |
| 2017 | $1,172 | $57,540 | $24,271 | $33,269 |
| 2016 | $1,147 | $56,412 | $23,795 | $32,617 |
| 2015 | $1,131 | $55,565 | $23,437 | $32,128 |
| 2014 | $1,110 | $54,477 | $22,978 | $31,499 |
Property History
| Date | Event | Price | Change | Sq Ft Price |
|---|---|---|---|---|
| 04/21/2025 04/21/25 | For Sale | $1,050,000 | -- | $873 / Sq Ft |
Deed History
| Date | Type | Sale Price | Title Company |
|---|---|---|---|
| Interfamily Deed Transfer | -- | Fnc Title Of California |
Mortgage History
| Date | Status | Loan Amount | Loan Type |
|---|---|---|---|
| Closed | $1,095,000 | Reverse Mortgage Home Equity Conversion Mortgage | |
| Closed | $954,225 | Reverse Mortgage Home Equity Conversion Mortgage |
Similar Homes in the area
Source: California Regional Multiple Listing Service (CRMLS)
MLS Number: DW25087151
APN: 097-152-04
- 14641 Harper St
- 8200 Bolsa Ave Unit 63
- 8200 Bolsa Ave Unit 92
- 8200 Bolsa Ave Unit 178
- 8200 Bolsa Ave Unit 42
- 8591 Enid Ln
- 14972 Beach Blvd
- 8421 Sandalwood Cir
- 8331 Gumwood Cir
- 14352 Beach Blvd Unit 95
- 14352 Beach Blvd
- 14352 Beach Blvd Unit 99
- 14352 Beach Blvd Unit 110
- 8832 Williamsburg Ave
- 15141 Beach Blvd Unit 28
- 7750 Bolsa Ave Unit 9
- 7750 Bolsa Ave Unit 11
- 15412 Jackson St
- 7761 Citadel Cir
- 8751 Oasis Ave
