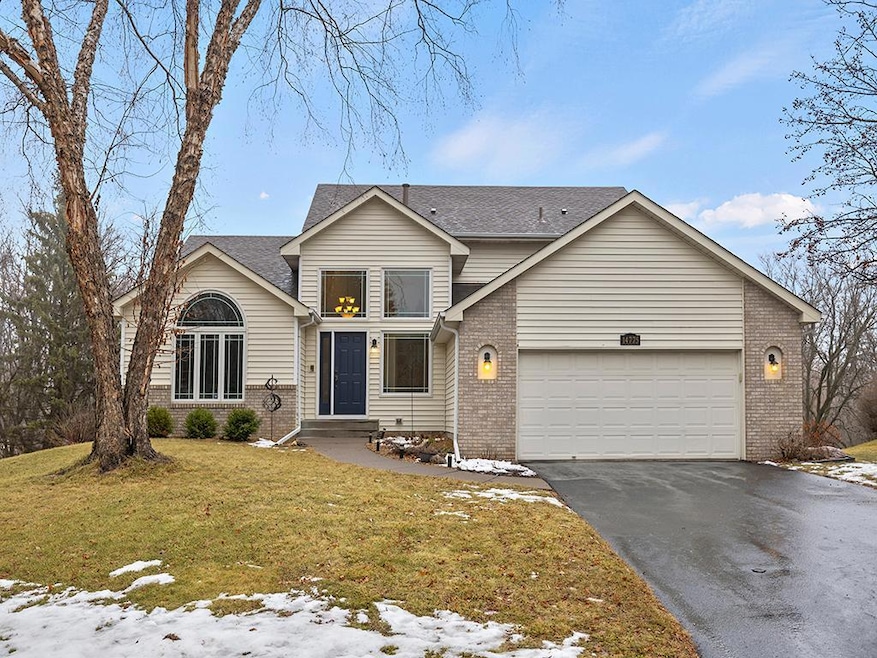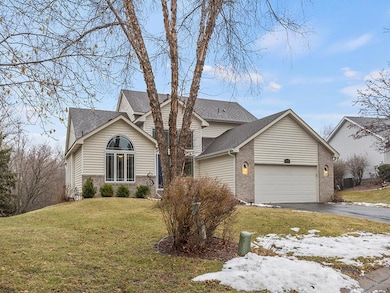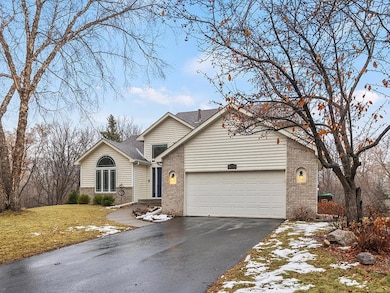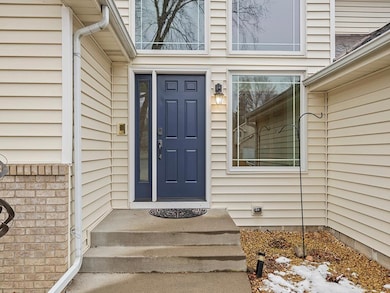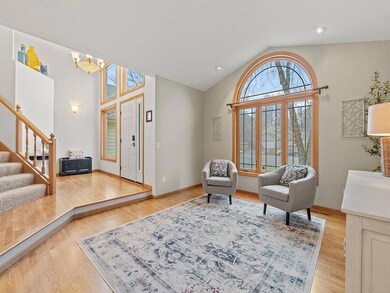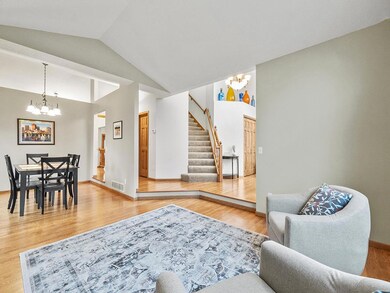
14775 38th Ave N Plymouth, MN 55446
Highlights
- Home fronts a creek
- The kitchen features windows
- Porch
- Deck
- Cul-De-Sac
- 2 Car Attached Garage
About This Home
As of March 2025Welcome to your dream home in Plymouth! This 5-bedroom, 4-bathroom gem offers stunning curb appeal that will have you smiling every time you pull into the driveway. Step inside to discover soaring vaulted ceilings and large windows that flood the home with natural light. The heart of the home is the beautifully updated kitchen, featuring a spacious island perfect for gathering and sliding glass doors that lead to a deck overlooking your private, wooded backyard—no neighbors behind! Cozy up in the living room by the charming brick fireplace, or retreat to the luxurious primary suite with a bay window that invites relaxation and a soaking tub that feels like your personal spa. The large finished basement offers endless possibilities—game nights, movie marathons, or even a home gym. Tucked away on a private lot, this home offers the best of both worlds: tranquility and convenience. Don’t miss out on this perfect Plymouth retreat!
Home Details
Home Type
- Single Family
Est. Annual Taxes
- $6,620
Year Built
- Built in 1991
Lot Details
- 0.26 Acre Lot
- Home fronts a creek
- Cul-De-Sac
HOA Fees
- $8 Monthly HOA Fees
Parking
- 2 Car Attached Garage
- Insulated Garage
- Garage Door Opener
Interior Spaces
- 2-Story Property
- Central Vacuum
- Wood Burning Fireplace
- Brick Fireplace
- Family Room with Fireplace
- Living Room
- Storage Room
Kitchen
- Range
- Microwave
- Dishwasher
- Disposal
- The kitchen features windows
Bedrooms and Bathrooms
- 5 Bedrooms
Laundry
- Dryer
- Washer
Finished Basement
- Walk-Out Basement
- Basement Fills Entire Space Under The House
- Sump Pump
- Drain
Outdoor Features
- Deck
- Porch
Utilities
- Forced Air Heating and Cooling System
Community Details
- Association fees include shared amenities
- Parkview Ridge Homeowners Association, Phone Number (763) 557-0726
- Parkview Ridge Subdivision
Listing and Financial Details
- Assessor Parcel Number 1611822420073
Map
Home Values in the Area
Average Home Value in this Area
Property History
| Date | Event | Price | Change | Sq Ft Price |
|---|---|---|---|---|
| 03/14/2025 03/14/25 | Sold | $601,000 | +1.9% | $171 / Sq Ft |
| 01/30/2025 01/30/25 | Pending | -- | -- | -- |
| 01/17/2025 01/17/25 | For Sale | $589,900 | +6.3% | $168 / Sq Ft |
| 07/14/2022 07/14/22 | Sold | $555,000 | -0.9% | $158 / Sq Ft |
| 04/30/2022 04/30/22 | Pending | -- | -- | -- |
| 04/30/2022 04/30/22 | For Sale | $560,000 | +45.5% | $160 / Sq Ft |
| 05/19/2015 05/19/15 | Sold | $385,000 | 0.0% | $157 / Sq Ft |
| 04/10/2015 04/10/15 | Pending | -- | -- | -- |
| 03/18/2015 03/18/15 | For Sale | $385,000 | -- | $157 / Sq Ft |
Tax History
| Year | Tax Paid | Tax Assessment Tax Assessment Total Assessment is a certain percentage of the fair market value that is determined by local assessors to be the total taxable value of land and additions on the property. | Land | Improvement |
|---|---|---|---|---|
| 2023 | $6,620 | $569,900 | $111,300 | $458,600 |
| 2022 | $5,542 | $533,000 | $122,000 | $411,000 |
| 2021 | $5,530 | $450,000 | $107,000 | $343,000 |
| 2020 | $5,493 | $449,000 | $110,000 | $339,000 |
| 2019 | $5,509 | $429,000 | $105,000 | $324,000 |
| 2018 | $5,124 | $410,000 | $96,000 | $314,000 |
| 2017 | $5,520 | $400,000 | $81,000 | $319,000 |
| 2016 | $5,739 | $394,000 | $102,000 | $292,000 |
| 2015 | $5,797 | $393,800 | $102,000 | $291,800 |
| 2014 | -- | $354,700 | $102,000 | $252,700 |
Mortgage History
| Date | Status | Loan Amount | Loan Type |
|---|---|---|---|
| Previous Owner | $499,500 | New Conventional | |
| Previous Owner | $499,500 | New Conventional | |
| Previous Owner | $354,750 | New Conventional | |
| Previous Owner | $273,000 | Credit Line Revolving |
Deed History
| Date | Type | Sale Price | Title Company |
|---|---|---|---|
| Warranty Deed | $601,000 | All American Title | |
| Deed | $555,000 | -- | |
| Warranty Deed | $555,000 | Trademark Title | |
| Warranty Deed | $385,000 | Midland Title | |
| Interfamily Deed Transfer | -- | None Available | |
| Warranty Deed | $212,000 | -- | |
| Warranty Deed | $146,509 | -- |
Similar Homes in Plymouth, MN
Source: NorthstarMLS
MLS Number: 6635398
APN: 16-118-22-42-0073
- 14820 38th Place N
- 14650 40th Place N
- 3870 Harbor Ln N
- 3875 Niagara Ln N
- 3885 Niagara Ln N
- 3971 Niagara Ln N
- 3964 Orchid Ln N
- 14230 39th Ave N
- 4135 Glacier Ln N
- 4260 Kingsview Ln N
- 14135 37th Ave N
- 4210 Minnesota Ln N
- 14605 43rd Ave N
- 14100 37th Ave N
- 3850 Plymouth Blvd Unit 318
- 3850 Plymouth Blvd Unit 317
- 14000 36th Ave N
- 4360 Juneau Ln N
- 14193 43rd Ave N
- 3605 Zinnia Ln N
