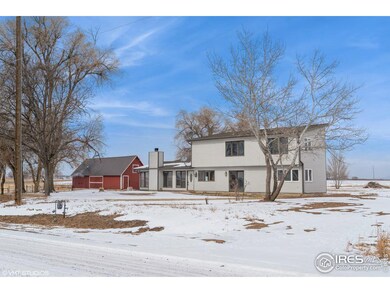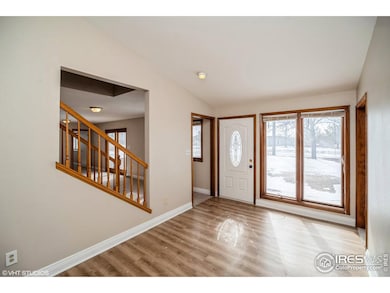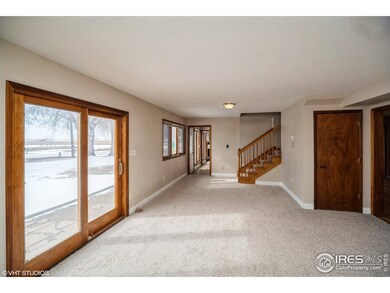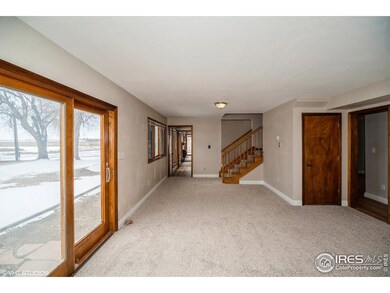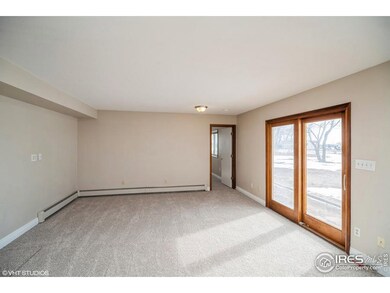
Estimated payment $4,062/month
Highlights
- Horses Allowed On Property
- Wood Flooring
- Home Office
- Contemporary Architecture
- No HOA
- Wet Bar
About This Home
This is a Fannie Mae HomePath Property. Ask agent about HomePath Ready Buyer Education Program. Yearning for the Country Life, your own horse property, a hobby farm? Then this Turn-of-the-Century 2-Story with 4-Bedrooms and 2 1/2 baths on 4.39 Acres is the property you have been waiting and looking for. Beautiful, refinished hardwood floors, new carpet, new interior and exterior paint. A large Dream kitchen with new Stainless Steel dishwasher and double ovens, lots of kitchen cabinets and separate Wet Bar area in kitchen with lots of cabinets. Wood burning fireplace for those chilly winter days and nights, lots of Natural Light with floor to ceiling windows. Half bath/Laundry on Main Floor. Large Primary bedroom on the Upper Level with HUGE walk-in closet, 3/4 Bath with two new vanities. Exterior has three outbuildings; Classic Red Barn with new exterior paint, Loafing Shed and Chicken Coop, property is partially fenced. Great Southern exposure with a great garden space for your Spring planting and Bountiful Summer harvest. Bring your horses, cows, and chickens to your Rural farm living. Buyer to verify measurements and Schools.
Home Details
Home Type
- Single Family
Est. Annual Taxes
- $1,856
Year Built
- Built in 1915
Lot Details
- 4.39 Acre Lot
- South Facing Home
- Southern Exposure
- Partially Fenced Property
- Property is zoned AG
Home Design
- Contemporary Architecture
- Wood Frame Construction
- Composition Roof
Interior Spaces
- 3,106 Sq Ft Home
- 2-Story Property
- Wet Bar
- Family Room
- Living Room with Fireplace
- Dining Room
- Home Office
- Kitchen Island
Flooring
- Wood
- Carpet
Bedrooms and Bathrooms
- 4 Bedrooms
- Walk-In Closet
Laundry
- Laundry on main level
- Washer and Dryer Hookup
Schools
- Highland Elementary And Middle School
- Highland School
Utilities
- Hot Water Heating System
- Septic System
Additional Features
- Outdoor Storage
- Loafing Shed
- Horses Allowed On Property
Community Details
- No Home Owners Association
Listing and Financial Details
- Assessor Parcel Number R3630605
Map
Home Values in the Area
Average Home Value in this Area
Property History
| Date | Event | Price | Change | Sq Ft Price |
|---|---|---|---|---|
| 04/11/2025 04/11/25 | Pending | -- | -- | -- |
| 04/03/2025 04/03/25 | Price Changed | $700,000 | -2.1% | $225 / Sq Ft |
| 03/05/2025 03/05/25 | For Sale | $715,000 | +72.3% | $230 / Sq Ft |
| 01/28/2019 01/28/19 | Off Market | $415,000 | -- | -- |
| 04/24/2015 04/24/15 | Sold | $415,000 | -16.2% | $129 / Sq Ft |
| 03/25/2015 03/25/15 | Pending | -- | -- | -- |
| 12/30/2014 12/30/14 | For Sale | $495,000 | -- | $154 / Sq Ft |
Similar Homes in Ault, CO
Source: IRES MLS
MLS Number: 1027706
APN: 0707-04-4-00-046
- 0 Cr 86 Unit 1022392
- 0 Cr 86 Unit 1022391
- 39856 County Road 33
- 0 W 84
- 645 Apex Trail
- 441 Gila Trail
- 603 Apex Trail
- 385 Gila Trail
- 414 Gila Trail
- 701 Applegate Trail Unit 2
- 16547 County Road 86
- 720 Oregon Trail Unit 1
- 254 Gila Trail
- 362 Bozeman Trail
- 701 Carroll Ln
- 13396 Wb Farms Rd
- 324 S 1st Ave
- 0 County Road 88 3 4
- 620 4th St
- 830 1st St Unit 31

