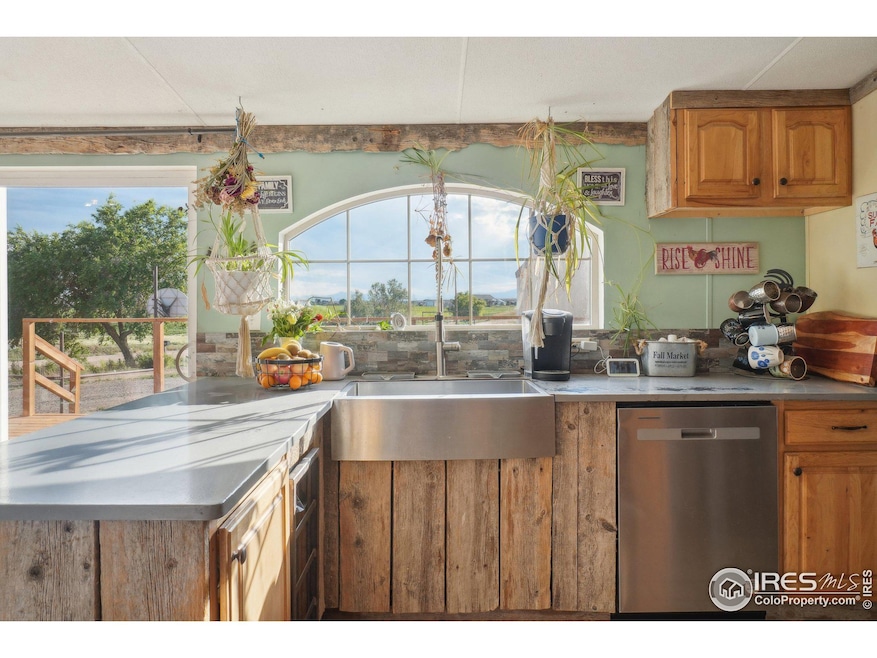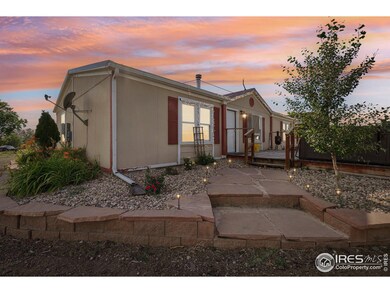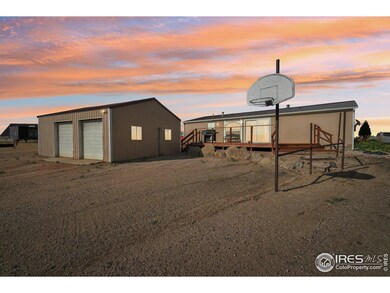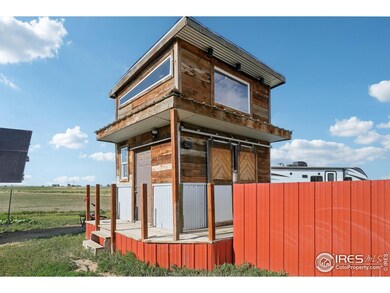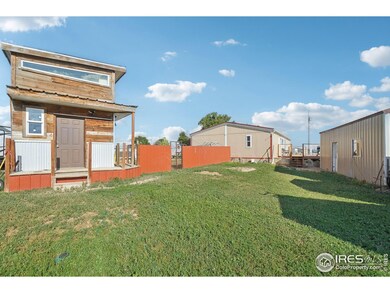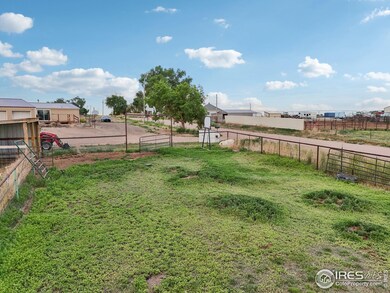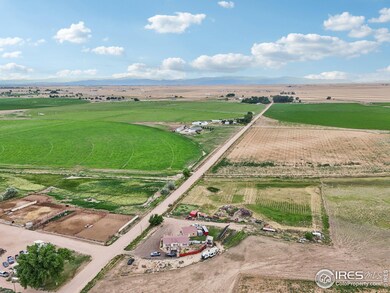
14775 County Road 88 Pierce, CO 80650
Highlights
- Mountain View
- 2 Car Detached Garage
- Cooling Available
- No HOA
- Eat-In Kitchen
- Tile Flooring
About This Home
As of November 2024Escape to the tranquility of rural living with this stunning ranch-style 3-bedroom, 2-bathroom home, all on one level, nestled on 3.6 expansive acres. With beautiful views, abundant wildlife, & the comforts of a well-thought-out design, this property is the perfect combination of modern convenience and natural serenity. The inviting floor plan features a spacious primary suite, separated from the other bedrooms for added privacy & comfort. The primary bathroom offers both a walk-in shower & a gorgeous soaking tub, along with dual sinks-creating a spa-like retreat within your own home. The spacious kitchen boasts unique steel countertops, ample storage, & a separate dining space, making it perfect for family meals or entertaining friends. Outdoors, enjoy numerous features for relaxation. Start your day with morning coffee in the hot tub on the front yard deck while watching the sunrise. Later, relax on the expansive backyard deck, perfect for taking in sunsets over the Rocky Mountains. The lush garden invites you to grow your own vegetables & flowers, while deer sightings add a sense of wonder. A fenced area for dogs provides space for your pets to play. The fully insulated, heated shop is ideal for hobbyists, equipped with 220V power. A separate storage building keeps tools & equipment close at hand. The property also includes a tiny home crafted using materials from the historic Washington's in Fort Collins-currently used for storage but full of potential. Located just 25 minutes from Greeley, 30 minutes from Fort Collins, & 30 minutes from Cheyenne, this home offers peaceful rural living with easy access to nearby cities. Whether you dream of establishing a hobby farm, need space for recreation, or simply want a country retreat, this property offers endless possibilities. Don't miss this rare chance to own a slice of Colorado paradise, with abundant space, versatile amenities, & gorgeous views. Schedule your private showing today! Mineral rights are negotiable
Home Details
Home Type
- Single Family
Est. Annual Taxes
- $935
Year Built
- Built in 2001
Lot Details
- 3.62 Acre Lot
- Electric Fence
Parking
- 2 Car Detached Garage
Home Design
- Composition Roof
Interior Spaces
- 1,309 Sq Ft Home
- 1-Story Property
- Ceiling Fan
- Window Treatments
- Dining Room
- Mountain Views
Kitchen
- Eat-In Kitchen
- Gas Oven or Range
Flooring
- Tile
- Vinyl
Bedrooms and Bathrooms
- 3 Bedrooms
- 2 Full Bathrooms
Laundry
- Dryer
- Washer
Outdoor Features
- Outdoor Storage
Schools
- Highland Elementary And Middle School
- Highland School
Utilities
- Cooling Available
- Forced Air Heating System
- Propane
- Septic System
Community Details
- No Home Owners Association
Listing and Financial Details
- Assessor Parcel Number R2596803
Map
Home Values in the Area
Average Home Value in this Area
Property History
| Date | Event | Price | Change | Sq Ft Price |
|---|---|---|---|---|
| 11/08/2024 11/08/24 | Sold | $465,000 | -1.1% | $355 / Sq Ft |
| 07/29/2024 07/29/24 | Price Changed | $470,000 | -4.1% | $359 / Sq Ft |
| 07/14/2024 07/14/24 | Price Changed | $490,000 | -6.7% | $374 / Sq Ft |
| 07/03/2024 07/03/24 | For Sale | $525,000 | -- | $401 / Sq Ft |
Similar Homes in Pierce, CO
Source: IRES MLS
MLS Number: 1013939
- 0 County Road 88 3 4
- 701 Carroll Ln
- 620 4th St
- 830 1st St Unit 31
- 339 E Park Ave
- 0 County Road 90
- 15575 County Road 90
- 103 W Main Ave
- 0 Cr 86 Unit 1022392
- 0 Cr 86 Unit 1022391
- 45148 County Road 33
- 14775 County Road 84
- 16547 County Road 86
- 0 Wcr 92 Unit Lot G 996954
- 42918 County Road 35
- TBD County Road 29
- 2345 County Road 35
- 0 W 84
- 17624 County Road 88
- 645 Apex Trail
