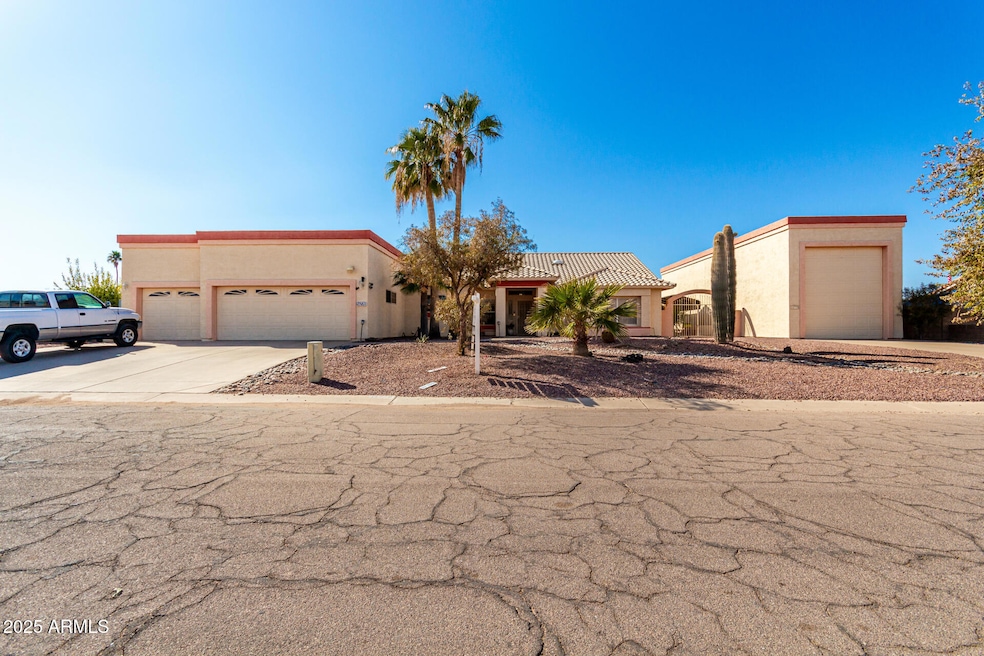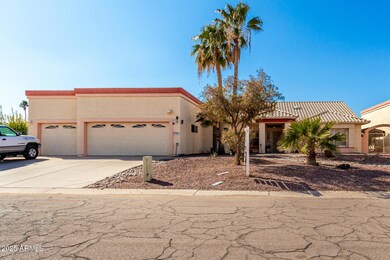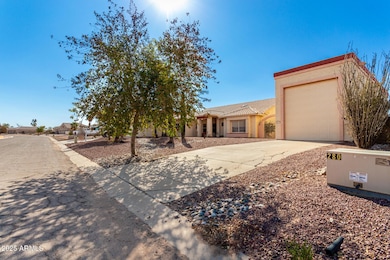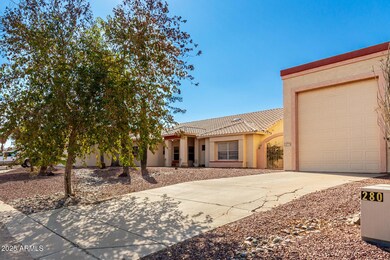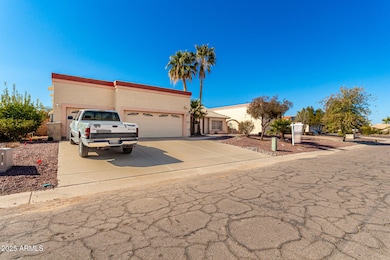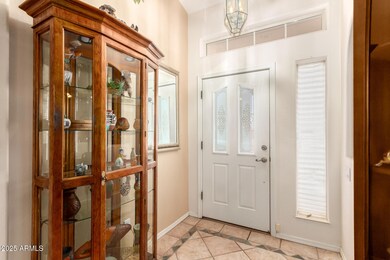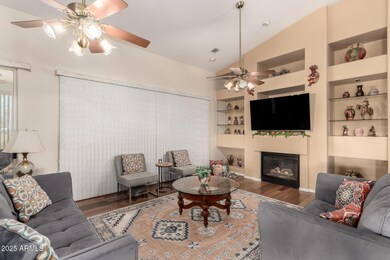
14778 S Oakmont Dr Arizona City, AZ 85223
Estimated payment $2,647/month
Highlights
- On Golf Course
- RV Garage
- Wood Flooring
- Above Ground Spa
- Vaulted Ceiling
- 1 Fireplace
About This Home
Welcome to golf course life in Arizona City. Enjoy views of the hole #4 putting green or spend time entertaining in the outdoor kitchen. Ready for a Massive RV garage with new roof and NO HOA? This spacious single-level home has 2 Master suites + office/den/craft room. Plenty of open space with vaulted ceiling, granite kitchen counters and enclosed Arizona Room. Wind down in the back yard spa with privacy. New AC in 2023, Laundry room with sink and 1/2 bath are just off the kitchen. This is the good life!
Home Details
Home Type
- Single Family
Est. Annual Taxes
- $2,296
Year Built
- Built in 1997
Lot Details
- 0.37 Acre Lot
- On Golf Course
- Desert faces the front and back of the property
- Wrought Iron Fence
- Front Yard Sprinklers
Parking
- 3 Car Garage
- RV Garage
Home Design
- Wood Frame Construction
- Tile Roof
- Stucco
Interior Spaces
- 2,230 Sq Ft Home
- 1-Story Property
- Vaulted Ceiling
- Ceiling Fan
- 1 Fireplace
- Double Pane Windows
- Intercom
Kitchen
- Breakfast Bar
- Kitchen Island
- Granite Countertops
Flooring
- Wood
- Carpet
- Tile
Bedrooms and Bathrooms
- 2 Bedrooms
- Primary Bathroom is a Full Bathroom
- 2.5 Bathrooms
- Dual Vanity Sinks in Primary Bathroom
- Bathtub With Separate Shower Stall
Accessible Home Design
- Grab Bar In Bathroom
Outdoor Features
- Above Ground Spa
- Covered patio or porch
- Outdoor Storage
- Built-In Barbecue
Schools
- Arizona City Elementary School
- Casa Grande Union High School
Utilities
- Cooling System Updated in 2023
- Evaporated cooling system
- Refrigerated Cooling System
- Heating System Uses Natural Gas
- High Speed Internet
- Cable TV Available
Listing and Financial Details
- Tax Lot 1579
- Assessor Parcel Number 408-05-150
Community Details
Overview
- No Home Owners Association
- Association fees include no fees
- Built by Sabel
- Arizona City Unit Three Subdivision
Recreation
- Golf Course Community
Map
Home Values in the Area
Average Home Value in this Area
Tax History
| Year | Tax Paid | Tax Assessment Tax Assessment Total Assessment is a certain percentage of the fair market value that is determined by local assessors to be the total taxable value of land and additions on the property. | Land | Improvement |
|---|---|---|---|---|
| 2025 | $2,296 | $36,727 | -- | -- |
| 2024 | $2,214 | $44,819 | -- | -- |
| 2023 | $2,273 | $30,875 | $2,200 | $28,675 |
| 2022 | $2,214 | $23,040 | $1,270 | $21,770 |
| 2021 | $2,313 | $20,022 | $0 | $0 |
| 2020 | $2,239 | $18,983 | $0 | $0 |
| 2019 | $1,905 | $18,647 | $0 | $0 |
| 2018 | $1,863 | $16,620 | $0 | $0 |
| 2017 | $1,916 | $15,671 | $0 | $0 |
| 2016 | $2,123 | $15,350 | $1,350 | $14,000 |
| 2014 | -- | $10,347 | $1,350 | $8,997 |
Property History
| Date | Event | Price | Change | Sq Ft Price |
|---|---|---|---|---|
| 01/31/2025 01/31/25 | For Sale | $440,000 | +76.1% | $197 / Sq Ft |
| 08/05/2019 08/05/19 | Sold | $249,900 | 0.0% | $112 / Sq Ft |
| 06/14/2019 06/14/19 | Pending | -- | -- | -- |
| 06/11/2019 06/11/19 | For Sale | $249,900 | -- | $112 / Sq Ft |
Deed History
| Date | Type | Sale Price | Title Company |
|---|---|---|---|
| Warranty Deed | $249,900 | Title Security Agency | |
| Interfamily Deed Transfer | -- | None Available | |
| Cash Sale Deed | $230,000 | Fidelity Natl Title Agency | |
| Interfamily Deed Transfer | -- | -- | |
| Cash Sale Deed | $18,000 | First American Title | |
| Joint Tenancy Deed | $14,000 | First American Title | |
| Interfamily Deed Transfer | -- | First American Title |
Mortgage History
| Date | Status | Loan Amount | Loan Type |
|---|---|---|---|
| Open | $248,000 | New Conventional | |
| Closed | $199,920 | New Conventional |
Similar Homes in Arizona City, AZ
Source: Arizona Regional Multiple Listing Service (ARMLS)
MLS Number: 6808497
APN: 408-05-150
- 8451 W Plum Hollow Dr
- 14493 S Country Club Dr
- 8250 W Newport Cir Unit 1517
- 8560 W Mission Hills Dr Unit 1638
- 14480 S Rory Calhoun Rd Unit 825
- 8635 W Royal Blackheath Dr Unit 2231
- 15220 S Country Club Dr Unit 1740
- 15235 S Country Club Dr
- 7985 W Caballero Cir
- 14264 S Baniff Ln
- 34XXX S Overfield Rd
- 14360 S Cienega Ln
- 14350 S Cienega Ln
- 14224 S Baniff Ln
- 15250 S Country Club Way
- 14870 S Country Club Way
- 14685 S Country Club Way Unit 869
- 8310 W Monaco Blvd
- 15210 S Country Club Way
- 14154 S Berwick Rd Unit 2270
