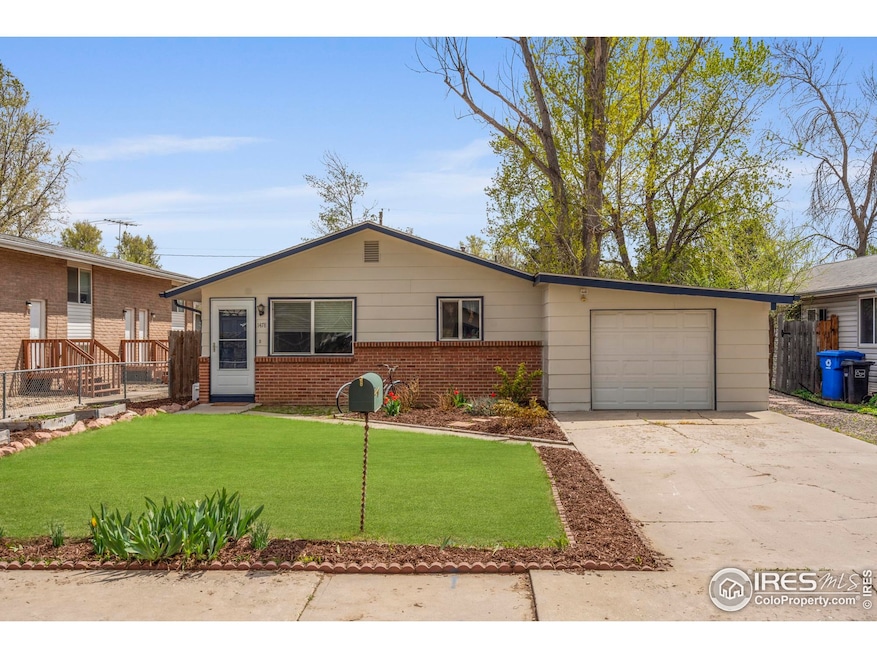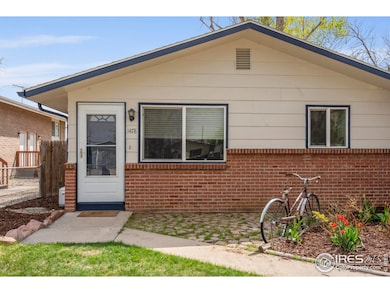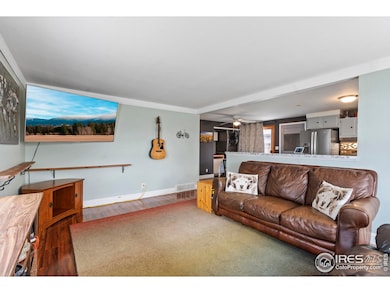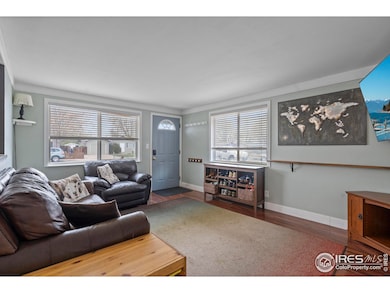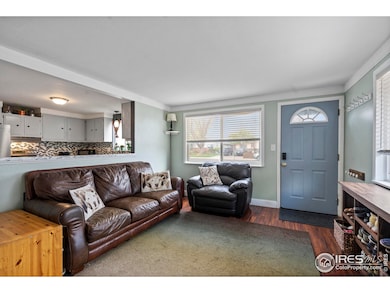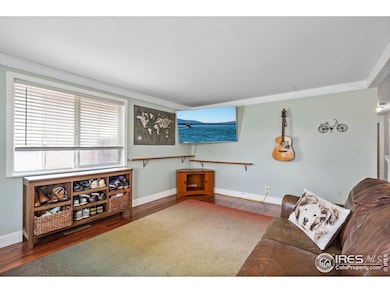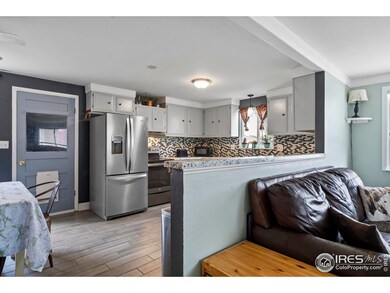
1478 E 8th St Loveland, CO 80537
Estimated payment $2,460/month
Highlights
- Open Floorplan
- Wood Flooring
- Cottage
- Deck
- No HOA
- 1 Car Attached Garage
About This Home
Welcome to this charming, ranch bungalow close to Downtown Loveland. This bungalow features a spacious & open layout with cozy living space, updated kitchen & dining area. Beautiful hardwood floors in living area, updated flooring in kitchen/dining & new carpet in all bedrooms. Large bathroom has been updated with a tiled bath/shower & vanity. The interior & exterior has been freshly painted. The spacious backyard offers a large deck perfect for entertaining, raised garden beds, chicken coop & playground set. Sprinkler system in front and backyard. Just minutes from Downtown Loveland offering the best dining, shopping, entertainment, and movie theaters, this home offers unbeatable convenience. Enjoy close proximity to the Loveland Loop Bike Trail, River's Edge & Lake Loveland for outdoor recreation. If you're looking for a place to call home or a fantastic investment opportunity, this home offers it all. Don't miss out on this prime location
Home Details
Home Type
- Single Family
Est. Annual Taxes
- $1,733
Year Built
- Built in 1972
Lot Details
- 6,973 Sq Ft Lot
- Property fronts an alley
- North Facing Home
- Wood Fence
- Chain Link Fence
- Level Lot
- Sprinkler System
- Property is zoned R3E
Parking
- 1 Car Attached Garage
- Driveway Level
Home Design
- Cottage
- Brick Veneer
- Wood Frame Construction
- Composition Roof
Interior Spaces
- 1,008 Sq Ft Home
- 1-Story Property
- Open Floorplan
- Ceiling Fan
- Double Pane Windows
- Window Treatments
- Crawl Space
Kitchen
- Eat-In Kitchen
- Electric Oven or Range
- Dishwasher
Flooring
- Wood
- Carpet
- Laminate
Bedrooms and Bathrooms
- 3 Bedrooms
- 1 Full Bathroom
- Primary bathroom on main floor
Laundry
- Laundry on main level
- Dryer
- Washer
Accessible Home Design
- No Interior Steps
- Low Pile Carpeting
Outdoor Features
- Deck
Schools
- Winona Elementary School
- Bill Reed Middle School
- Mountain View High School
Utilities
- Air Conditioning
- Forced Air Heating System
- High Speed Internet
- Satellite Dish
- Cable TV Available
Community Details
- No Home Owners Association
- Water Add Subdivision
Listing and Financial Details
- Assessor Parcel Number R0342491
Map
Home Values in the Area
Average Home Value in this Area
Tax History
| Year | Tax Paid | Tax Assessment Tax Assessment Total Assessment is a certain percentage of the fair market value that is determined by local assessors to be the total taxable value of land and additions on the property. | Land | Improvement |
|---|---|---|---|---|
| 2025 | $1,672 | $25,406 | $2,144 | $23,262 |
| 2024 | $1,672 | $25,406 | $2,144 | $23,262 |
| 2022 | $1,545 | $19,418 | $2,224 | $17,194 |
| 2021 | $1,588 | $19,977 | $2,288 | $17,689 |
| 2020 | $1,452 | $18,261 | $2,288 | $15,973 |
| 2019 | $1,427 | $18,261 | $2,288 | $15,973 |
| 2018 | $1,148 | $13,954 | $2,304 | $11,650 |
| 2017 | $989 | $13,954 | $2,304 | $11,650 |
| 2016 | $848 | $11,558 | $2,547 | $9,011 |
| 2015 | $841 | $11,560 | $2,550 | $9,010 |
| 2014 | -- | $10,260 | $1,990 | $8,270 |
Property History
| Date | Event | Price | Change | Sq Ft Price |
|---|---|---|---|---|
| 04/21/2025 04/21/25 | For Sale | $415,000 | +68.0% | $412 / Sq Ft |
| 04/18/2019 04/18/19 | Off Market | $247,000 | -- | -- |
| 01/18/2018 01/18/18 | Sold | $247,000 | +3.3% | $245 / Sq Ft |
| 12/07/2017 12/07/17 | Pending | -- | -- | -- |
| 12/04/2017 12/04/17 | For Sale | $239,000 | -- | $237 / Sq Ft |
Deed History
| Date | Type | Sale Price | Title Company |
|---|---|---|---|
| Warranty Deed | $247,000 | Land Title Guarantee Co | |
| Interfamily Deed Transfer | -- | First American Title Ins Co | |
| Warranty Deed | $142,000 | Tggt | |
| Warranty Deed | $151,000 | North American Title Company | |
| Warranty Deed | $88,000 | First American Heritage Titl | |
| Interfamily Deed Transfer | -- | -- |
Mortgage History
| Date | Status | Loan Amount | Loan Type |
|---|---|---|---|
| Open | $167,716 | New Conventional | |
| Closed | $197,600 | New Conventional | |
| Previous Owner | $137,028 | VA | |
| Previous Owner | $139,428 | FHA | |
| Previous Owner | $36,000 | Fannie Mae Freddie Mac | |
| Previous Owner | $20,000 | Credit Line Revolving | |
| Previous Owner | $28,754 | Unknown | |
| Previous Owner | $75,000 | Unknown | |
| Previous Owner | $83,600 | No Value Available | |
| Previous Owner | $60,000 | No Value Available |
Similar Homes in the area
Source: IRES MLS
MLS Number: 1032193
APN: 85183-05-025
- 1413 E 7th St
- 799 Blue Azurite Ave
- 751 Blue Azurite Ave
- 1570 E 6th St
- 729 Madison Ave
- 1502 E 5th St
- 1257 E 6th St
- 515 Blue Azurite Ave
- 1330 E 5th St
- 1245 E 6th St
- 1822 E 11th St
- 1166 Madison Ave Unit 136
- 1166 Madison Ave Unit 124
- 1166 Madison Ave Unit 84
- 1166 Madison Ave Unit 87
- 1166 Madison Ave Unit 243
- 1166 Madison Ave Unit 73
- 1166 Madison Ave Unit 99
- 1166 Madison Ave Unit 63
- 1166 Madison Ave Unit 81
