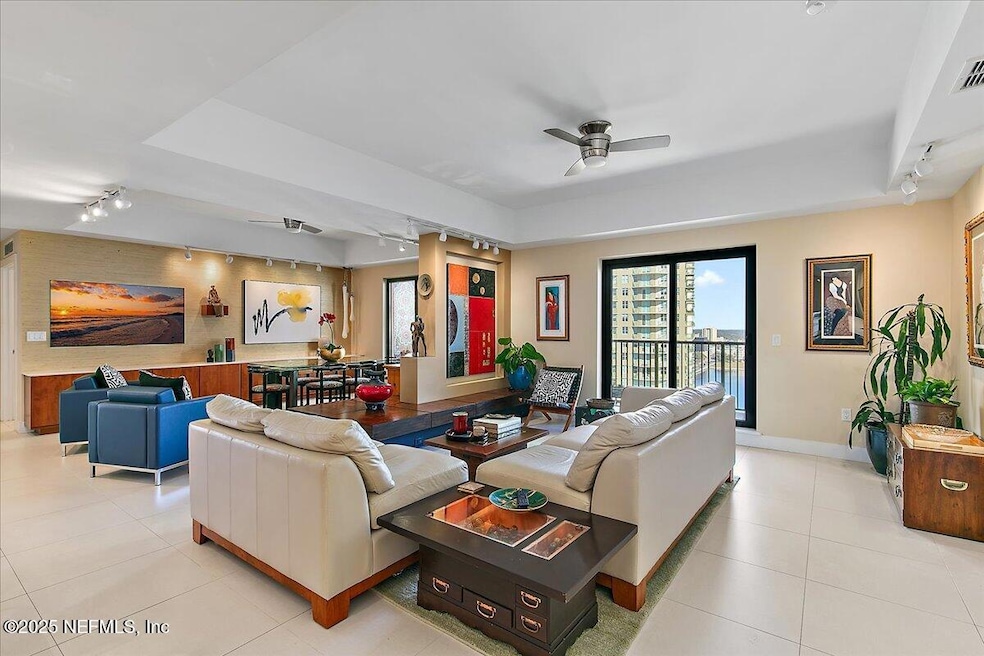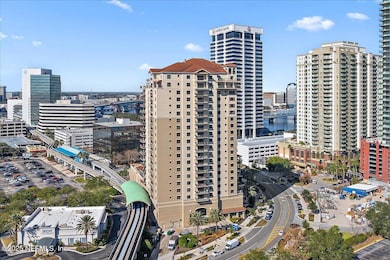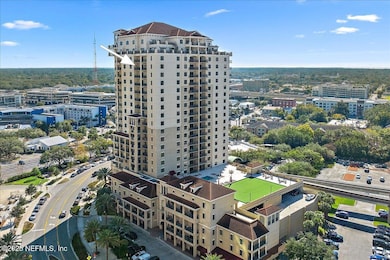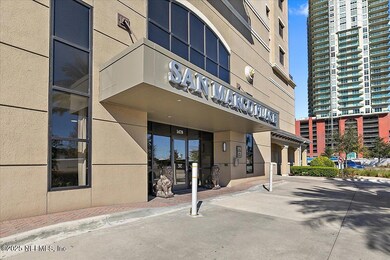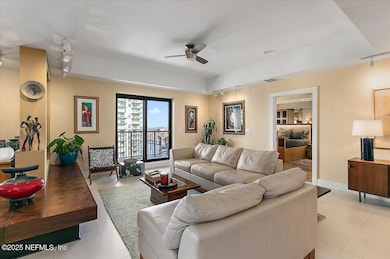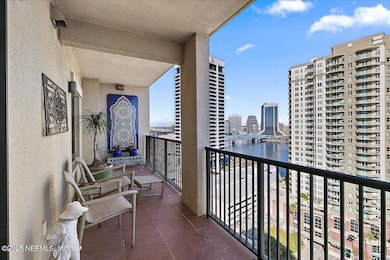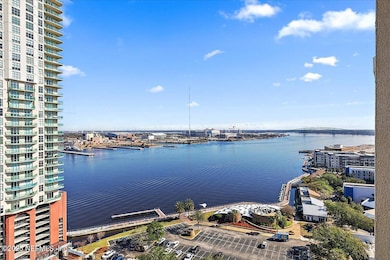
San Marco Place 1478 Riverplace Blvd Unit 1905 Jacksonville, FL 32207
Southbank NeighborhoodEstimated payment $5,516/month
Highlights
- Fitness Center
- 2-minute walk to Riverplace
- Open Floorplan
- Hendricks Avenue Elementary School Rated A-
- Bridge View
- 2-minute walk to St. Johns Park
About This Home
Welcome to Luxury Living in San Marco Place! First time available since the original owner hand picked from the builder during the initial construction phase, this premium condo has been fully customized from top to bottom with luxury appointments and customizations throughout. Corner unit offers loads of natural light and open floor plan with water to city views from just about every room. You'll love the river views, sunsets, and city lights from the spacious balcony and all the sunlight! Custom features throughout including a bedroom with built-in U-shaped seating with 3 twin beds, another bedroom with Murphy bed and ensuite bathroom, and custom furniture in the owner's suite. Multiple storage closets, walk-in closets, and large pantry are within the condo, and you'll have 2 additional storage units within the complex (rare). Parking is easy with 2 side by side assigned spaces within the gated garage - and close to the elevators for easy access. Don't miss this opportunity!
Property Details
Home Type
- Condominium
Est. Annual Taxes
- $3,799
Year Built
- Built in 2007
HOA Fees
- $1,292 Monthly HOA Fees
Parking
- 2 Car Attached Garage
- Garage Door Opener
- Assigned Parking
- Community Parking Structure
Property Views
- Bridge
Home Design
- Traditional Architecture
Interior Spaces
- 2,193 Sq Ft Home
- Open Floorplan
- Partially Furnished
- Built-In Features
- Tile Flooring
- Security Gate
- Laundry in unit
Kitchen
- Breakfast Bar
- Electric Oven
- Gas Cooktop
- Dishwasher
- Disposal
Bedrooms and Bathrooms
- 3 Bedrooms
- Walk-In Closet
- 3 Full Bathrooms
- Bathtub With Separate Shower Stall
Schools
- Hendricks Avenue Elementary School
- Alfred Dupont Middle School
- Terry Parker High School
Utilities
- Central Heating and Cooling System
Listing and Financial Details
- Assessor Parcel Number 0804051260
Community Details
Overview
- Association fees include ground maintenance
- San Marco Place Association
- San Marco Place Subdivision
- 21-Story Property
Amenities
- Elevator
Recreation
Map
About San Marco Place
Home Values in the Area
Average Home Value in this Area
Tax History
| Year | Tax Paid | Tax Assessment Tax Assessment Total Assessment is a certain percentage of the fair market value that is determined by local assessors to be the total taxable value of land and additions on the property. | Land | Improvement |
|---|---|---|---|---|
| 2024 | $3,685 | $257,108 | -- | -- |
| 2023 | $3,685 | $249,620 | $0 | $0 |
| 2022 | $3,434 | $242,350 | $0 | $0 |
| 2021 | $3,409 | $235,292 | $0 | $0 |
| 2020 | $3,374 | $232,044 | $0 | $0 |
| 2019 | $3,342 | $226,827 | $0 | $0 |
| 2018 | $3,297 | $222,598 | $0 | $0 |
| 2017 | $3,255 | $218,020 | $0 | $0 |
| 2016 | $3,235 | $213,536 | $0 | $0 |
| 2015 | $3,269 | $212,052 | $0 | $0 |
| 2014 | $3,275 | $210,370 | $0 | $0 |
Property History
| Date | Event | Price | Change | Sq Ft Price |
|---|---|---|---|---|
| 03/15/2025 03/15/25 | Price Changed | $700,000 | -6.7% | $319 / Sq Ft |
| 01/23/2025 01/23/25 | For Sale | $750,000 | -- | $342 / Sq Ft |
Deed History
| Date | Type | Sale Price | Title Company |
|---|---|---|---|
| Special Warranty Deed | $100 | None Listed On Document |
Mortgage History
| Date | Status | Loan Amount | Loan Type |
|---|---|---|---|
| Previous Owner | $215,000 | New Conventional | |
| Previous Owner | $250,000 | Unknown |
Similar Homes in Jacksonville, FL
Source: realMLS (Northeast Florida Multiple Listing Service)
MLS Number: 2066322
APN: 080405-1260
- 1478 Riverplace Blvd Unit 803
- 1478 Riverplace Blvd Unit 1103
- 1478 Riverplace Blvd Unit 1607
- 1478 Riverplace Blvd Unit 407
- 1478 Riverplace Blvd Unit 410
- 1478 Riverplace Blvd Unit 1905
- 1478 Riverplace Blvd Unit 902
- 1478 Riverplace Blvd Unit 708
- 1431 Riverplace Blvd Unit 2406
- 1431 Riverplace Blvd Unit 2606
- 1431 Riverplace Blvd Unit 3403
- 1431 Riverplace Blvd Unit 1509
- 1431 Riverplace Blvd Unit 2105
- 1431 Riverplace Blvd Unit 3507
- 1431 Riverplace Blvd Unit 2307
- 1431 Riverplace Blvd Unit 3002
- 1431 Riverplace Blvd Unit 2310
- 1431 Riverplace Blvd Unit 3505
- 1431 Riverplace Blvd Unit 3205
- 1431 Riverplace Blvd Unit 2508
