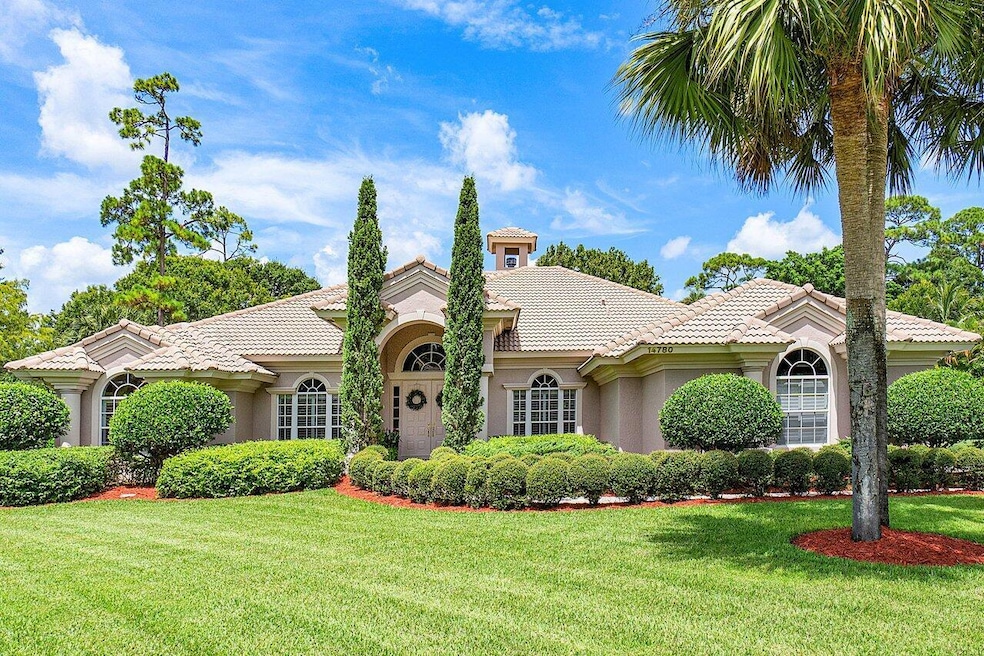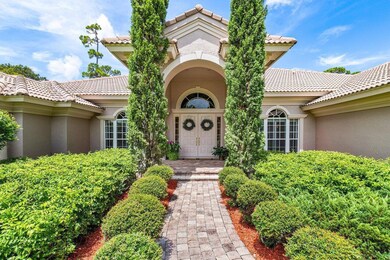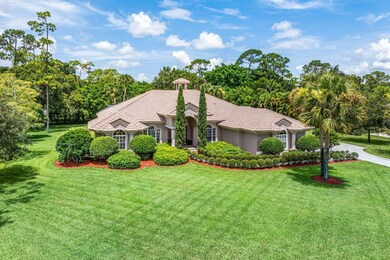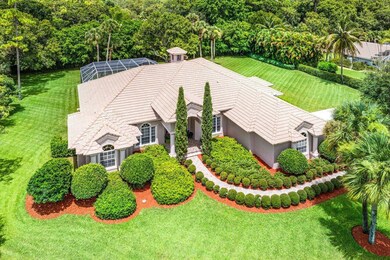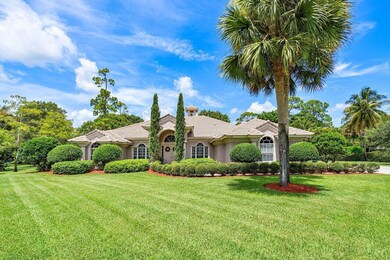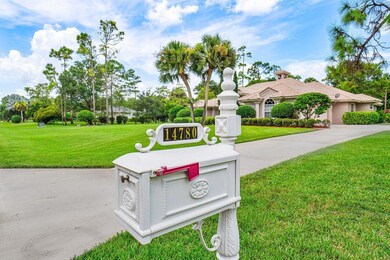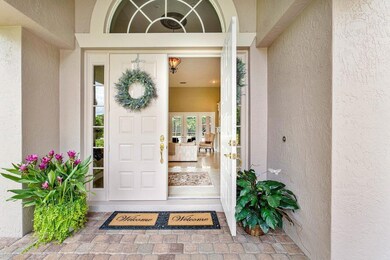
14780 Horseshoe Trace Wellington, FL 33414
Paddock Park NeighborhoodHighlights
- Heated Spa
- Fruit Trees
- Marble Flooring
- Binks Forest Elementary School Rated A-
- Roman Tub
- Garden View
About This Home
As of November 2024Amazing opportunity awaits! Own this beautifully designed custom built 4 BR/3BA home plus Office offered on market for the first time! This home has incredible curb appeal enhanced by the meticulously manicured lush landscaping and lovely architectural details includingcolumns, large crescent windows and a stately entry adding character and elegance to the exterior. Upon entering, you'll notice that this home has been well cared for and much loved. The popular 3 way split floorplan is extremely functional. The lovely foyer flows seamlessly into the formal living room featuring high volume ceilings and French Doors that flood the space with natural light. A cozy fireplace is the focal point of this space and creates a warm inviting atmosphere to curl up with a good book or enjoy a
Home Details
Home Type
- Single Family
Est. Annual Taxes
- $9,199
Year Built
- Built in 2000
Lot Details
- Interior Lot
- Sprinkler System
- Fruit Trees
Parking
- 3 Car Attached Garage
- Garage Door Opener
- Driveway
Property Views
- Garden
- Pool
Home Design
- Mediterranean Architecture
- Spanish Tile Roof
- Tile Roof
Interior Spaces
- 3,333 Sq Ft Home
- 1-Story Property
- Furnished or left unfurnished upon request
- High Ceiling
- Ceiling Fan
- Decorative Fireplace
- Plantation Shutters
- Single Hung Metal Windows
- Blinds
- Arched Windows
- French Doors
- Entrance Foyer
- Family Room
- Formal Dining Room
- Den
- Pull Down Stairs to Attic
- Fire and Smoke Detector
Kitchen
- Breakfast Area or Nook
- Breakfast Bar
- Electric Range
- Microwave
- Dishwasher
- Disposal
Flooring
- Wood
- Marble
- Tile
Bedrooms and Bathrooms
- 4 Bedrooms
- Split Bedroom Floorplan
- Walk-In Closet
- 3 Full Bathrooms
- Dual Sinks
- Roman Tub
- Separate Shower in Primary Bathroom
Laundry
- Laundry Room
- Dryer
- Washer
- Laundry Tub
Pool
- Heated Spa
- In Ground Spa
- Gunite Pool
- Gunite Spa
- Screen Enclosure
- Automatic Pool Chlorinator
Outdoor Features
- Patio
Utilities
- Central Heating and Cooling System
- Well
- Electric Water Heater
- Water Softener is Owned
- Septic Tank
- Cable TV Available
Community Details
- Paddock Park 1 Of Welling Subdivision
Listing and Financial Details
- Assessor Parcel Number 73414332030030080
- Seller Considering Concessions
Map
Home Values in the Area
Average Home Value in this Area
Property History
| Date | Event | Price | Change | Sq Ft Price |
|---|---|---|---|---|
| 11/05/2024 11/05/24 | Sold | $1,375,000 | -3.5% | $413 / Sq Ft |
| 08/03/2024 08/03/24 | For Sale | $1,425,000 | -- | $428 / Sq Ft |
Tax History
| Year | Tax Paid | Tax Assessment Tax Assessment Total Assessment is a certain percentage of the fair market value that is determined by local assessors to be the total taxable value of land and additions on the property. | Land | Improvement |
|---|---|---|---|---|
| 2024 | $9,434 | $504,340 | -- | -- |
| 2023 | $9,199 | $489,650 | $0 | $0 |
| 2022 | $9,010 | $475,388 | $0 | $0 |
| 2021 | $8,915 | $461,542 | $0 | $0 |
| 2020 | $8,820 | $455,170 | $0 | $0 |
| 2019 | $8,710 | $444,936 | $0 | $0 |
| 2018 | $8,317 | $436,640 | $0 | $0 |
| 2017 | $8,233 | $427,659 | $0 | $0 |
| 2016 | $8,244 | $418,863 | $0 | $0 |
| 2015 | $8,429 | $415,951 | $0 | $0 |
| 2014 | $8,461 | $412,650 | $0 | $0 |
Mortgage History
| Date | Status | Loan Amount | Loan Type |
|---|---|---|---|
| Open | $1,168,750 | New Conventional | |
| Closed | $1,168,750 | New Conventional |
Deed History
| Date | Type | Sale Price | Title Company |
|---|---|---|---|
| Warranty Deed | $1,375,000 | Title Partners | |
| Warranty Deed | $1,375,000 | Title Partners | |
| Warranty Deed | $55,000 | -- | |
| Warranty Deed | $50,000 | -- |
Similar Homes in the area
Source: BeachesMLS
MLS Number: R11009584
APN: 73-41-43-32-03-003-0080
- 15032 Oak Chase Ct
- 15092 Oak Chase Ct
- 378 Squire Dr
- 14756 Stirrup Ln
- 15133 Oak Chase Ct
- 1637 Sawgrass Whisper Way
- 15490 Whispering Willow Dr
- 762 Pine Chase Ct
- 14570 Paddock Dr
- 15230 Oak Chase Ct
- 728 Deerwood Ct
- 14779 Paddock Dr
- 710 Daffodil Dr
- 17721 Tangerine Dr
- 14845 Collecting Canal Rd
- 15630 Bent Creek Rd
- 15608 Italian Cypress Way
- 911 Forest Glen Ln
- 322 D Rd
- 964 Sage Ave
