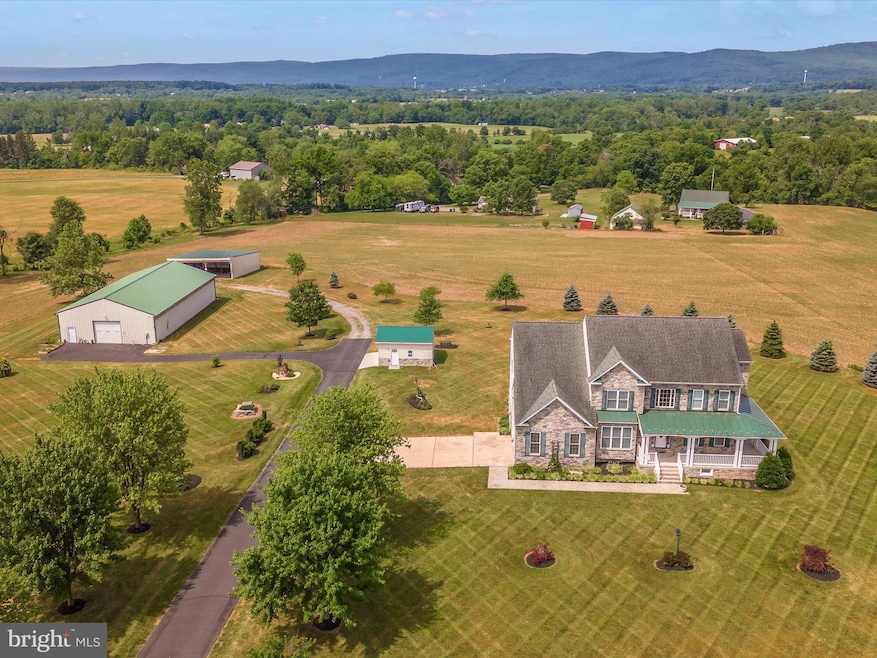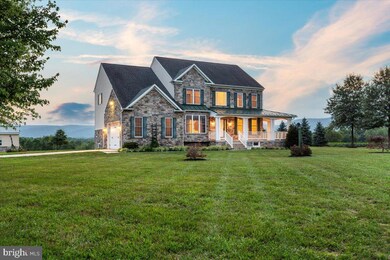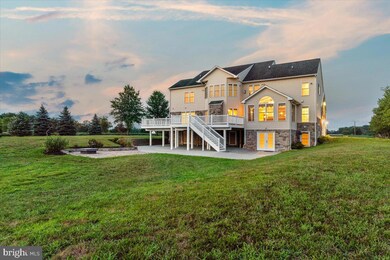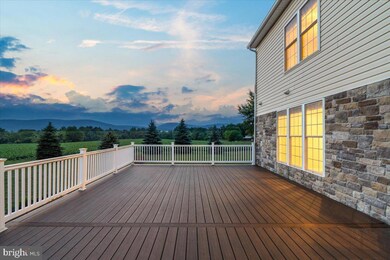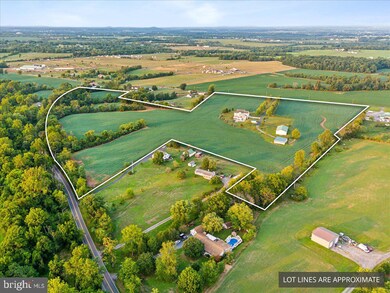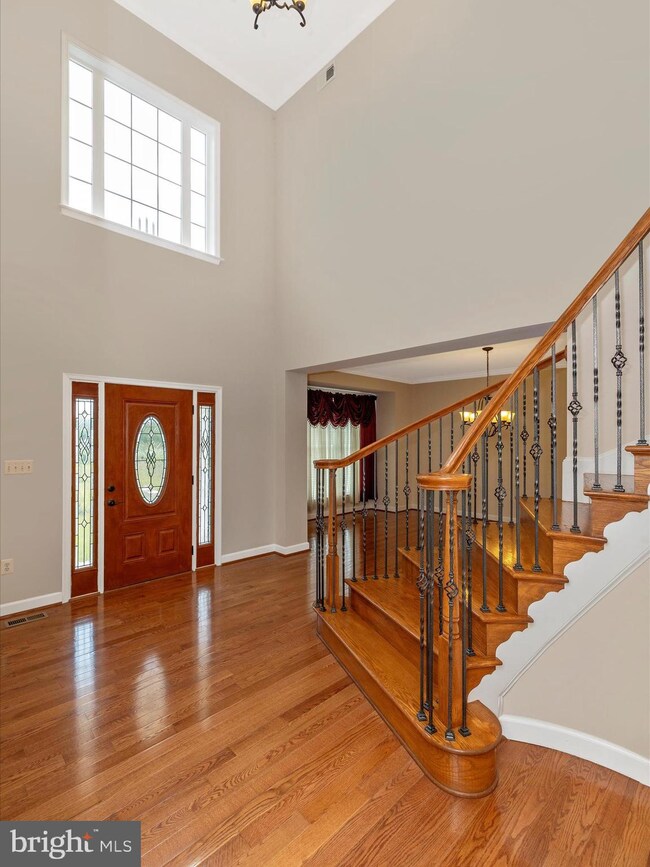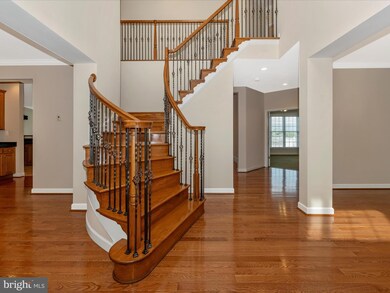14782 Mud College Rd Thurmont, MD 21788
Emmitsburg NeighborhoodHighlights
- Gourmet Kitchen
- Curved or Spiral Staircase
- Colonial Architecture
- 37.85 Acre Lot
- Pasture Views
- Deck
About This Home
As of November 2024Welcome to your dream luxury farmhouse, nestled on nearly 38 acres of serene, level fields. As you approach, a long paved driveway outlined by majestic trees guides you to this exquisite estate. The property offers panoramic mountain views and over 6,000 square feet of refined living space. This exceptional home invites you in through a grand two-story foyer, which leads to formal sitting and dining areas. The gourmet kitchen is a chef’s delight, featuring an oversized island, granite countertops, a double wall oven, ample cabinetry, and stainless steel appliances. This space flows seamlessly into the breakfast area and a sunlit sunroom with sliding doors that open onto an expansive deck, ideal for savoring breathtaking vistas. This home is perfect for entertaining. The main level also boasts a convenient beverage bar, a spacious living room with a cozy fireplace, a bedroom with an ensuite bathroom and walk-in closet, a laundry room with sink, and a powder room. A dual staircase leads to the upper level, where you’ll find two large bedrooms with walk-in closets and a shared Jack-and-Jill bathroom with dual vanities. Another generously sized bedroom with an ensuite bath and a luxurious primary suite complete the upstairs. The primary suite features tray ceilings, a fireplace, a sitting area, two walk-in closets, and a spa-like bathroom with dual sinks, soaking tub, shower, and two linen closets. The fully finished basement provides additional space for entertainment, including a large family room with a fireplace, a bonus room that could serve as a sixth bedroom, an exercise or gaming area, another full bathroom, a storage area, and access to the patio. Outside, the property includes a large pull-through pole building with an office area and concrete flooring, a machine shed, and a detached garage, all surrounded by cleared land currently used for crops. This exceptional farmhouse blends luxury and rural tranquility, making it the perfect retreat for those seeking an idyllic lifestyle. Schedule your private tour today to experience the charm and elegance of this breathtaking mountain property.
Home Details
Home Type
- Single Family
Est. Annual Taxes
- $10,018
Year Built
- Built in 2008
Lot Details
- 37.85 Acre Lot
- Property is in excellent condition
Parking
- 3 Garage Spaces | 2 Direct Access and 1 Detached
- Side Facing Garage
- Garage Door Opener
- Driveway
- Off-Street Parking
Property Views
- Pasture
- Mountain
Home Design
- Colonial Architecture
Interior Spaces
- Property has 3 Levels
- Traditional Floor Plan
- Central Vacuum
- Curved or Spiral Staircase
- Dual Staircase
- Built-In Features
- Tray Ceiling
- Ceiling height of 9 feet or more
- Ceiling Fan
- Skylights
- 3 Fireplaces
- Double Sided Fireplace
- Fireplace With Glass Doors
- Gas Fireplace
- Entrance Foyer
- Family Room
- Sitting Room
- Living Room
- Formal Dining Room
- Bonus Room
- Storage Room
- Home Gym
- Intercom
Kitchen
- Gourmet Kitchen
- Breakfast Area or Nook
- Built-In Double Oven
- Cooktop
- Built-In Microwave
- Dishwasher
- Stainless Steel Appliances
- Kitchen Island
- Upgraded Countertops
Flooring
- Wood
- Carpet
- Ceramic Tile
Bedrooms and Bathrooms
- En-Suite Primary Bedroom
- En-Suite Bathroom
- Walk-In Closet
- Soaking Tub
Laundry
- Laundry Room
- Laundry on main level
- Dryer
- Washer
Finished Basement
- Walk-Out Basement
- Interior and Exterior Basement Entry
- Basement Windows
Outdoor Features
- Deck
- Patio
- Pole Barn
- Outbuilding
- Wrap Around Porch
Utilities
- Central Air
- Heat Pump System
- Heating System Powered By Owned Propane
- Vented Exhaust Fan
- Well
- Electric Water Heater
- Septic Equal To The Number Of Bedrooms
Additional Features
- More Than Two Accessible Exits
- Machine Shed
Community Details
- No Home Owners Association
Listing and Financial Details
- Assessor Parcel Number 1115325313
Map
Home Values in the Area
Average Home Value in this Area
Property History
| Date | Event | Price | Change | Sq Ft Price |
|---|---|---|---|---|
| 11/15/2024 11/15/24 | Sold | $1,325,000 | 0.0% | $245 / Sq Ft |
| 10/02/2024 10/02/24 | Pending | -- | -- | -- |
| 08/24/2024 08/24/24 | Price Changed | $1,325,000 | -3.6% | $245 / Sq Ft |
| 08/06/2024 08/06/24 | Price Changed | $1,375,000 | -3.5% | $255 / Sq Ft |
| 07/15/2024 07/15/24 | Price Changed | $1,425,000 | -4.7% | $264 / Sq Ft |
| 06/22/2024 06/22/24 | For Sale | $1,495,000 | -- | $277 / Sq Ft |
Tax History
| Year | Tax Paid | Tax Assessment Tax Assessment Total Assessment is a certain percentage of the fair market value that is determined by local assessors to be the total taxable value of land and additions on the property. | Land | Improvement |
|---|---|---|---|---|
| 2024 | $8,862 | $819,767 | $0 | $0 |
| 2023 | $8,253 | $718,800 | $89,900 | $628,900 |
| 2022 | $7,845 | $690,000 | $0 | $0 |
| 2021 | $7,195 | $661,200 | $0 | $0 |
| 2020 | $7,195 | $632,400 | $89,900 | $542,500 |
| 2019 | $7,195 | $632,400 | $89,900 | $542,500 |
| 2018 | $7,259 | $632,400 | $89,900 | $542,500 |
| 2017 | $7,433 | $652,900 | $0 | $0 |
| 2016 | $7,529 | $633,900 | $0 | $0 |
| 2015 | $7,529 | $614,900 | $0 | $0 |
| 2014 | $7,529 | $595,900 | $0 | $0 |
Mortgage History
| Date | Status | Loan Amount | Loan Type |
|---|---|---|---|
| Open | $1,060,000 | Credit Line Revolving | |
| Previous Owner | $150,000 | Unknown |
Deed History
| Date | Type | Sale Price | Title Company |
|---|---|---|---|
| Personal Reps Deed | $1,325,000 | Clear Title | |
| Deed | -- | -- | |
| Deed | -- | -- | |
| Deed | -- | -- | |
| Deed | $205,000 | -- |
Source: Bright MLS
MLS Number: MDFR2050166
APN: 15-325313
- 8743 Orndorff Rd
- 102 Easy St
- 304 Apples Church Rd
- 223 Apples Church Rd
- 131 Cody Dr Unit 22
- 8133 Rocky Ridge Rd
- 153 N Carroll St
- 15646 Kelbaugh Rd
- 15609 Kelbaugh Rd
- 113 Locust Dr
- 10 Radio Ln
- 129 N Carroll St
- 16 Lombard St
- 4 Stoney Mine Ct
- 101 Summit Ave
- 101 Summit Ave
- 101 Summit Ave
- 101 Summit Ave
- 121 Rouzer Ln
- 103 Summit Ave
