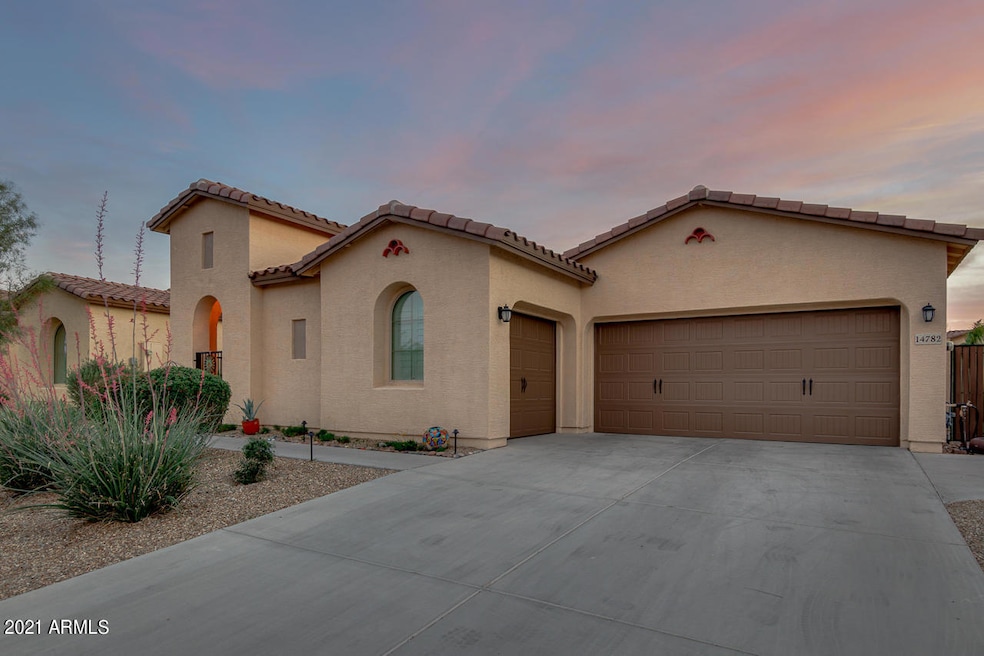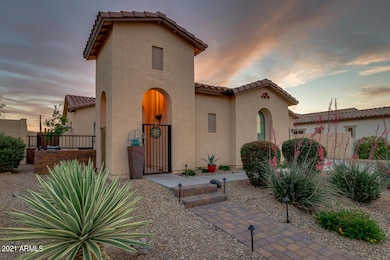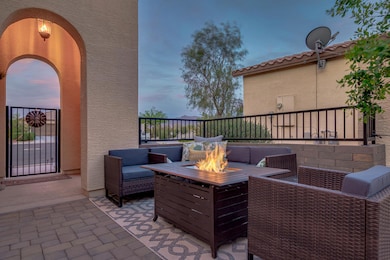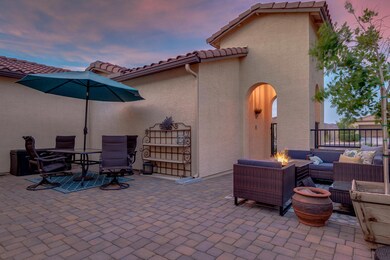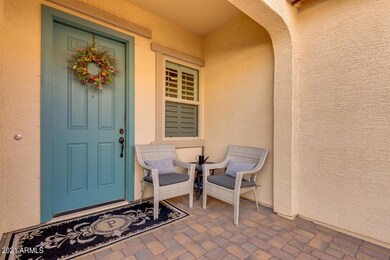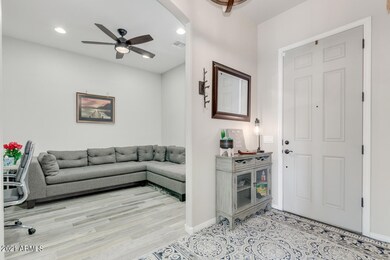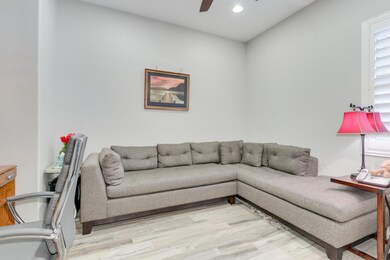
14782 S 178th Ln Goodyear, AZ 85338
Estrella Mountain NeighborhoodHighlights
- Golf Course Community
- Heated Spa
- Clubhouse
- Fitness Center
- Mountain View
- Santa Barbara Architecture
About This Home
As of April 2025Impressive home in popular Montecito! Close to the Presidio residents center! This property is nestled on a cul-de-sac location offering great curb appeal, a courtyard where you can enjoy amazing mountain views, and 3 car garage. Step inside this beauty to discover plantation shutters, a den great for an office, gleaming wood-looking tile, and a laundry room. Gourmet eat-in kitchen would make any home chef jealous with these SS appliances, beautiful pendant lighting, granite counter-tops, see through cabinets, and more. Bright master bedroom includes a private exit to the backyard and a spotless en-suite w/large walk-in closet. Entertain your guests in this huge backyard w/built-in BBQ, synthetic turf, covered patio, seating area w/fire-pit, and no home behind! Make this gem yours today!! *** ALL FURNISHINGS CAN BE SOLD OUTSIDE OF ESCROW*** -OR -TURN KEY VRBO / AIRB&B RENTAL WITH GREAT RENTAL HISTORY! Estrella: 65+miles hiking, biking trails, 35+parks, waterpark, splashpads, heated pool, 2 clubhouses, lakes, boating, swimming pools, work out facilities, water slides, & fishing! Nicklaus Troon Golf, Pickleball, BB, Volley. Estrella MTN Ranch is a Resort style community: Nestled in the serene surroundings of Estrella, Star Mountains, this unique Luxurious Retreat promises a life of comfort and elegance. Take advantage of a potential interest rate reduction through the seller's participation in an interest-rate buydown program and make this dream home yours.
Home Details
Home Type
- Single Family
Est. Annual Taxes
- $3,210
Year Built
- Built in 2013
Lot Details
- 9,263 Sq Ft Lot
- Desert faces the front of the property
- Cul-De-Sac
- Private Streets
- Wrought Iron Fence
- Artificial Turf
- Front and Back Yard Sprinklers
- Private Yard
HOA Fees
- $125 Monthly HOA Fees
Parking
- 2 Open Parking Spaces
- 3 Car Garage
Home Design
- Santa Barbara Architecture
- Spanish Architecture
- Wood Frame Construction
- Tile Roof
- Stucco
Interior Spaces
- 1,821 Sq Ft Home
- 1-Story Property
- Ceiling height of 9 feet or more
- Ceiling Fan
- Fireplace
- Double Pane Windows
- Low Emissivity Windows
- Mountain Views
Kitchen
- Eat-In Kitchen
- Breakfast Bar
- Gas Cooktop
- Built-In Microwave
- Kitchen Island
- Granite Countertops
Flooring
- Carpet
- Tile
Bedrooms and Bathrooms
- 3 Bedrooms
- Remodeled Bathroom
- Primary Bathroom is a Full Bathroom
- 2 Bathrooms
- Dual Vanity Sinks in Primary Bathroom
- Bathtub With Separate Shower Stall
Accessible Home Design
- Roll Under Sink
- Accessible Hallway
- Doors are 32 inches wide or more
- No Interior Steps
Pool
- Heated Spa
- Above Ground Spa
Outdoor Features
- Fire Pit
- Built-In Barbecue
Schools
- Westar Elementary School
- Estrella Foothills High School
Utilities
- Cooling Available
- Heating System Uses Natural Gas
- High Speed Internet
- Cable TV Available
Listing and Financial Details
- Tax Lot 7
- Assessor Parcel Number 400-58-219
Community Details
Overview
- Association fees include ground maintenance
- Ccmc Association, Phone Number (480) 921-7500
- Built by AV Homes
- Montecito Village At Estrella Mountain Ranch Subdivision, Fiano Floorplan
- FHA/VA Approved Complex
Amenities
- Clubhouse
- Theater or Screening Room
- Recreation Room
Recreation
- Golf Course Community
- Tennis Courts
- Community Playground
- Fitness Center
- Heated Community Pool
- Bike Trail
Map
Home Values in the Area
Average Home Value in this Area
Property History
| Date | Event | Price | Change | Sq Ft Price |
|---|---|---|---|---|
| 04/10/2025 04/10/25 | Sold | $530,000 | -1.4% | $291 / Sq Ft |
| 03/16/2025 03/16/25 | Pending | -- | -- | -- |
| 02/26/2025 02/26/25 | For Sale | $537,500 | +7.5% | $295 / Sq Ft |
| 05/24/2021 05/24/21 | Sold | $500,000 | 0.0% | $275 / Sq Ft |
| 04/19/2021 04/19/21 | Price Changed | $500,000 | +9.9% | $275 / Sq Ft |
| 04/15/2021 04/15/21 | For Sale | $455,000 | +65.5% | $250 / Sq Ft |
| 05/21/2018 05/21/18 | Sold | $275,000 | -1.8% | $151 / Sq Ft |
| 04/10/2018 04/10/18 | Pending | -- | -- | -- |
| 04/04/2018 04/04/18 | For Sale | $279,900 | -- | $154 / Sq Ft |
Tax History
| Year | Tax Paid | Tax Assessment Tax Assessment Total Assessment is a certain percentage of the fair market value that is determined by local assessors to be the total taxable value of land and additions on the property. | Land | Improvement |
|---|---|---|---|---|
| 2025 | $3,209 | $23,807 | -- | -- |
| 2024 | $3,171 | $22,674 | -- | -- |
| 2023 | $3,171 | $35,520 | $7,100 | $28,420 |
| 2022 | $2,982 | $26,230 | $5,240 | $20,990 |
| 2021 | $3,095 | $25,750 | $5,150 | $20,600 |
| 2020 | $2,979 | $24,170 | $4,830 | $19,340 |
| 2019 | $2,797 | $21,900 | $4,380 | $17,520 |
| 2018 | $2,710 | $20,770 | $4,150 | $16,620 |
| 2017 | $2,654 | $20,850 | $4,170 | $16,680 |
| 2016 | $1,908 | $18,200 | $3,640 | $14,560 |
| 2015 | $2,572 | $17,510 | $3,500 | $14,010 |
Mortgage History
| Date | Status | Loan Amount | Loan Type |
|---|---|---|---|
| Previous Owner | $438,300 | New Conventional | |
| Previous Owner | $250,000 | New Conventional | |
| Closed | $0 | Unknown |
Deed History
| Date | Type | Sale Price | Title Company |
|---|---|---|---|
| Warranty Deed | $530,000 | Roc Title Agency | |
| Warranty Deed | $500,000 | Security Title Agency Inc | |
| Warranty Deed | $275,000 | Pioneer Title Agency Inc | |
| Cash Sale Deed | $189,080 | Pioneer Title Agency Inc | |
| Cash Sale Deed | $180,000 | None Available |
Similar Homes in Goodyear, AZ
Source: Arizona Regional Multiple Listing Service (ARMLS)
MLS Number: 6826675
APN: 400-58-219
- 17866 W Chuckwalla Canyon Rd
- 17849 W Thistle Landing Dr
- 17855 W Thistle Landing Dr
- 17865 W Thistle Landing Dr
- 14851 S 179th Ave
- 17893 W Indigo Brush Rd
- 15047 S 178th Dr
- 20419 W Mountain Sage Dr
- 20411 W Mountain Sage Dr
- 15313 S 180th Ave
- 18107 W Thunderhill Place
- 18226 W Desert Willow Dr
- 18033 W Tecoma Rd
- 14204 S 179th Ln
- 17992 W Bighorn Ave
- 15312 S 181st Dr
- 18004 W Bighorn Ave
- 17784 W Sandy Rd
- 17957 W Long Lake Rd
- 18052 W Bighorn Ave
