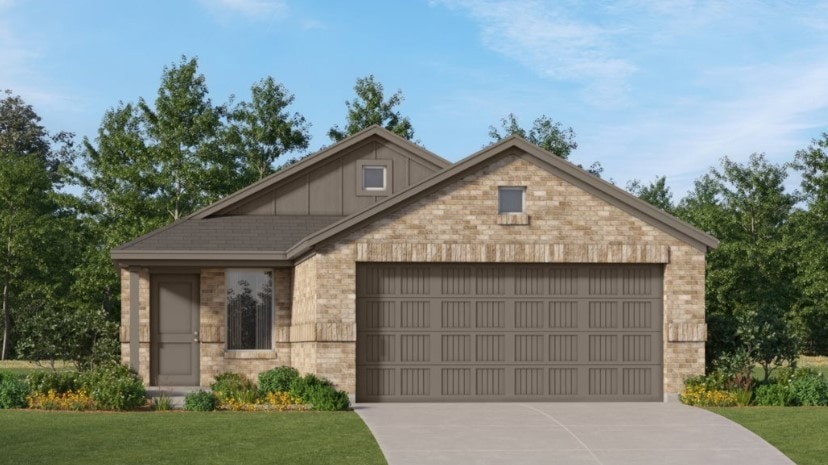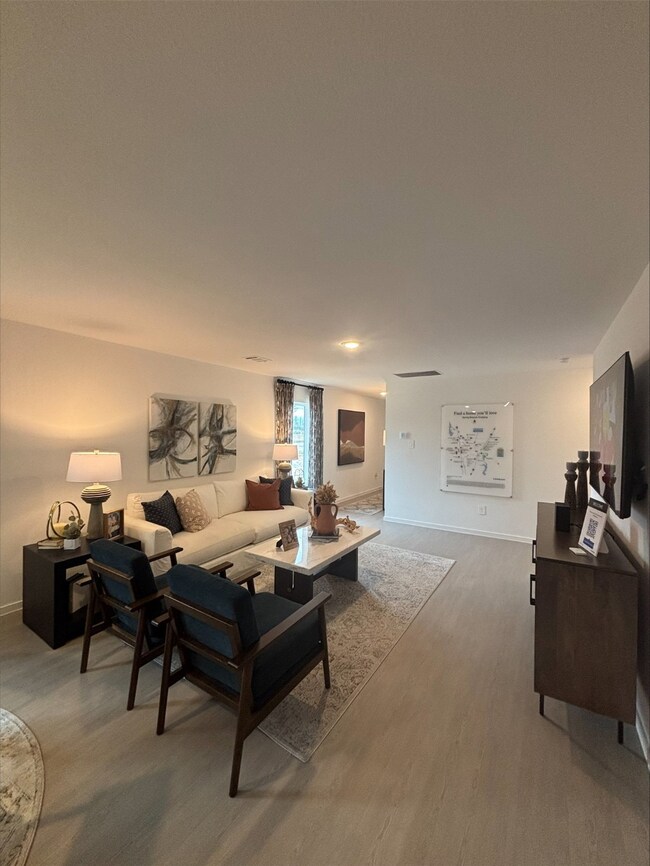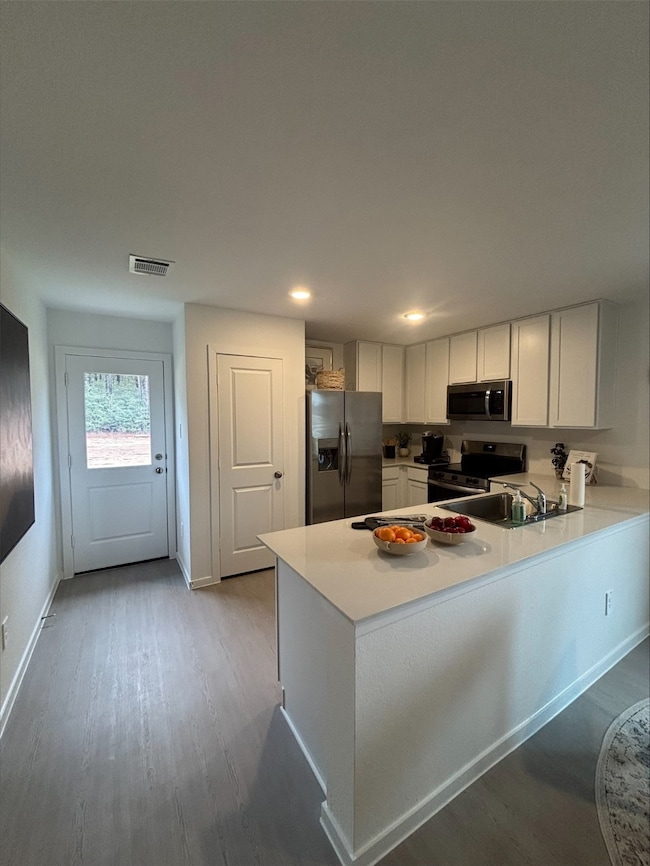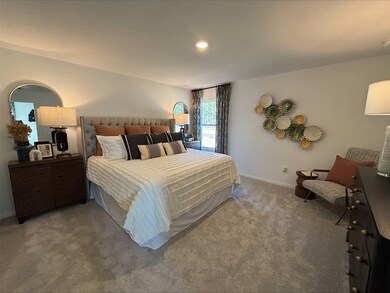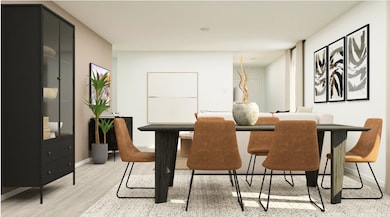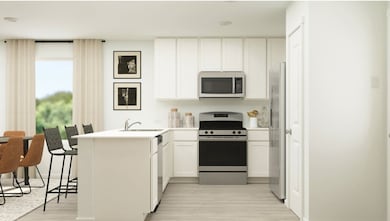
14788 S Ascot Bend Cir Conroe, TX 77306
Cut and Shoot NeighborhoodHighlights
- Under Construction
- 2 Car Attached Garage
- 1-Story Property
- Traditional Architecture
- Central Heating and Cooling System
About This Home
As of February 2025NEW Lennar Cottage Collection "Idlewood" Plan with Brick Elevation "K" in Meadow Park! This single-level home showcases a spacious open floorplan shared between the kitchen, dining area and family room for easy entertaining, along with access to an outdoor space. An owner’s suite enjoys a private location in a rear corner of the home, complemented by an en-suite bathroom and walk-in closet. There are two secondary bedrooms at the front of the home, ideal for household members and overnight guests.
Last Buyer's Agent
Nonmls
Houston Association of REALTORS
Home Details
Home Type
- Single Family
Year Built
- Built in 2024 | Under Construction
HOA Fees
- $54 Monthly HOA Fees
Parking
- 2 Car Attached Garage
Home Design
- Traditional Architecture
- Brick Exterior Construction
- Slab Foundation
- Composition Roof
- Cement Siding
Interior Spaces
- 1,418 Sq Ft Home
- 1-Story Property
Bedrooms and Bathrooms
- 3 Bedrooms
- 2 Full Bathrooms
Schools
- Austin Elementary School
- Moorhead Junior High School
- Caney Creek High School
Utilities
- Central Heating and Cooling System
- Heating System Uses Gas
Community Details
- Meadow Park Property Owners Assoc Association, Phone Number (281) 989-8185
- Built by Lennar
- Meadow Park Subdivision
Map
Home Values in the Area
Average Home Value in this Area
Property History
| Date | Event | Price | Change | Sq Ft Price |
|---|---|---|---|---|
| 02/21/2025 02/21/25 | Sold | -- | -- | -- |
| 01/21/2025 01/21/25 | Price Changed | $234,990 | +11.9% | $166 / Sq Ft |
| 01/21/2025 01/21/25 | Pending | -- | -- | -- |
| 01/13/2025 01/13/25 | Price Changed | $210,000 | -2.3% | $148 / Sq Ft |
| 12/31/2024 12/31/24 | Price Changed | $215,000 | -2.3% | $152 / Sq Ft |
| 12/10/2024 12/10/24 | Price Changed | $220,000 | -2.2% | $155 / Sq Ft |
| 12/09/2024 12/09/24 | Price Changed | $225,000 | -2.2% | $159 / Sq Ft |
| 11/27/2024 11/27/24 | Price Changed | $230,000 | -2.1% | $162 / Sq Ft |
| 11/23/2024 11/23/24 | For Sale | $234,990 | -- | $166 / Sq Ft |
Similar Homes in Conroe, TX
Source: Houston Association of REALTORS®
MLS Number: 45924798
- 14732 S Ascot Bend Cir
- 14951 N Ascot Bend Cir
- 2702 Pheasant Hill Ct
- 2734 Pheasant Hill Ct
- 14744 S Ascot Bend Cir
- 2602 Rain Quail Ct
- 855 Waukegan Rd
- 14749 S Ascot Bend Cir
- 2606 Rain Quail Ct
- 2610 Rain Quail Ct
- 2614 Rain Quail Ct
- 2618 Rain Quail Ct
- 2507 Ruffed Grouse Ct
- 2515 Ruffed Grouse Ct
- 2519 Ruffed Grouse Ct
- 15055 Meadow Glen N
- 15056 Meadow Glen N
- 15064 Meadow Glen N
- 15068 Meadow Glen N
- 4055 Waukegan Rd
