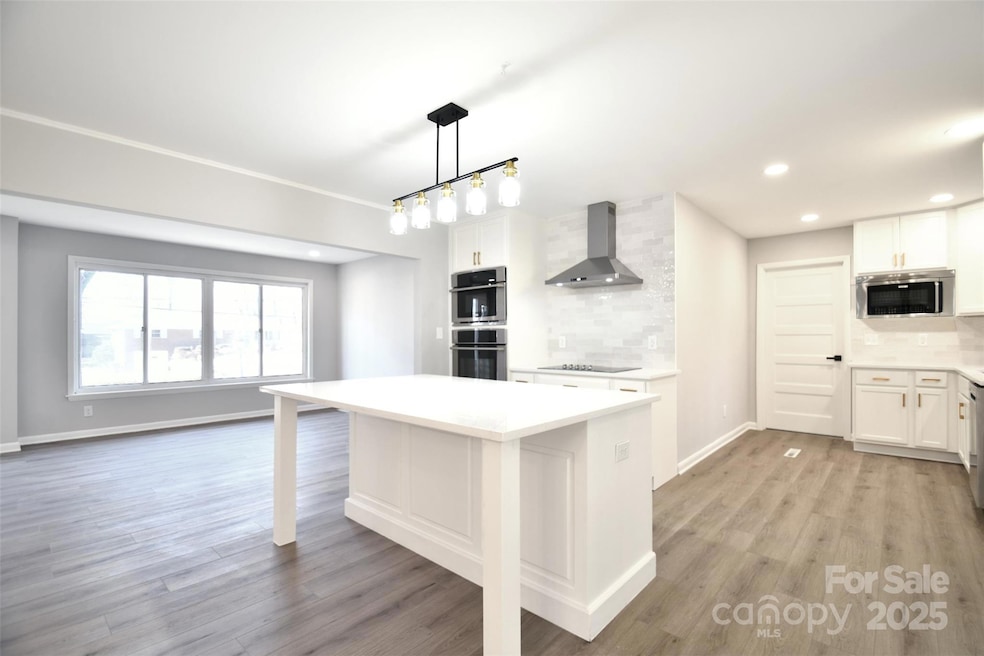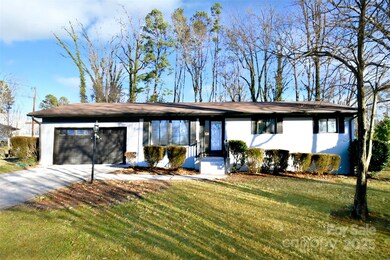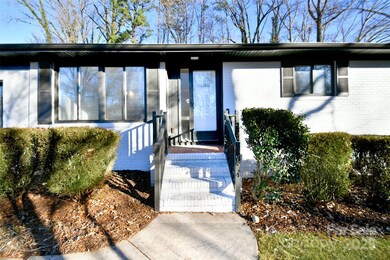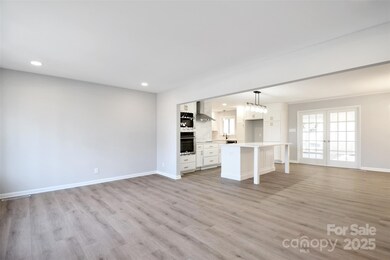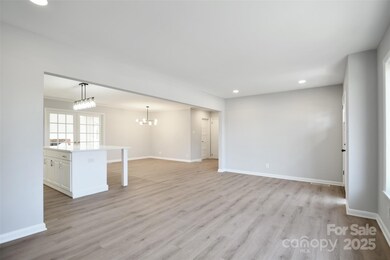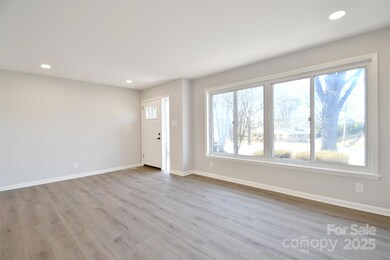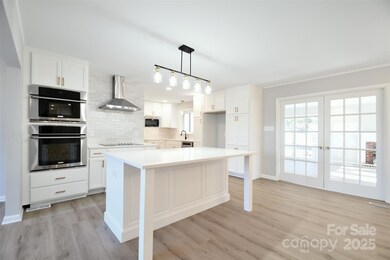
1479 Oakwood Ave Kannapolis, NC 28081
Highlights
- Open Floorplan
- 2 Car Attached Garage
- Kitchen Island
- Fireplace
- Electric Vehicle Home Charger
- 1-Story Property
About This Home
As of April 2025This beautifully renovated brick ranch is ideally located within walking distance to the park and just minutes from downtown Kannapolis. The open floor plan creates a bright and airy atmosphere, with plenty of natural light flowing through the home. The recent home updates consist of a new hot water heater, additional laundry room added to the main level, all new lighting, new flooring, extensive updates to the electrical, plumbing, crawlspace and the list goes on. You will love the convenient laundry area, large deck and a screened-in porch ideal for entertaining or enjoying the outdoors. With a large yard and no HOA, this home offers flexibility and plenty of space to enjoy guests. Plus, the two-car garage includes an EV plug-in, making it easy to keep your electric vehicle charged and ready to go. This home combines charm, convenience, and modern living in one perfect package. Don’t miss out on this fantastic opportunity for easy access to shops, dining, and more!
Last Agent to Sell the Property
Call It Closed International Inc Brokerage Email: RTturnsthekey@gmail.com License #329504
Home Details
Home Type
- Single Family
Est. Annual Taxes
- $3,174
Year Built
- Built in 1963
Parking
- 2 Car Attached Garage
- Electric Vehicle Home Charger
- Driveway
Home Design
- Four Sided Brick Exterior Elevation
Interior Spaces
- 1-Story Property
- Open Floorplan
- Fireplace
Kitchen
- Electric Oven
- Electric Cooktop
- Microwave
- Dishwasher
- Kitchen Island
Bedrooms and Bathrooms
- 3 Main Level Bedrooms
- 2 Full Bathrooms
Basement
- Walk-Out Basement
- Interior and Exterior Basement Entry
- Crawl Space
Schools
- Shady Brook Elementary School
- Kannapolis Middle School
- A.L. Brown High School
Additional Features
- Property is zoned RM-1
- Central Heating and Cooling System
Listing and Financial Details
- Assessor Parcel Number 5612-18-3209-0000
Map
Home Values in the Area
Average Home Value in this Area
Property History
| Date | Event | Price | Change | Sq Ft Price |
|---|---|---|---|---|
| 04/01/2025 04/01/25 | Sold | $375,000 | -2.6% | $211 / Sq Ft |
| 01/28/2025 01/28/25 | Price Changed | $384,900 | -3.8% | $217 / Sq Ft |
| 01/10/2025 01/10/25 | For Sale | $399,900 | -- | $225 / Sq Ft |
Tax History
| Year | Tax Paid | Tax Assessment Tax Assessment Total Assessment is a certain percentage of the fair market value that is determined by local assessors to be the total taxable value of land and additions on the property. | Land | Improvement |
|---|---|---|---|---|
| 2024 | $3,174 | $279,550 | $72,500 | $207,050 |
| 2023 | $1,112 | $162,360 | $35,000 | $127,360 |
| 2022 | $1,112 | $162,360 | $35,000 | $127,360 |
| 2021 | $1,112 | $162,360 | $35,000 | $127,360 |
| 2020 | $1,112 | $162,360 | $35,000 | $127,360 |
| 2019 | $946 | $138,050 | $29,400 | $108,650 |
| 2018 | $932 | $138,050 | $29,400 | $108,650 |
| 2017 | $918 | $138,050 | $29,400 | $108,650 |
| 2016 | $918 | $138,520 | $32,200 | $106,320 |
| 2015 | $854 | $138,520 | $32,200 | $106,320 |
| 2014 | $854 | $138,520 | $32,200 | $106,320 |
Mortgage History
| Date | Status | Loan Amount | Loan Type |
|---|---|---|---|
| Open | $300,000 | New Conventional | |
| Previous Owner | $48,500 | Credit Line Revolving |
Deed History
| Date | Type | Sale Price | Title Company |
|---|---|---|---|
| Warranty Deed | $375,000 | Investors Title | |
| Warranty Deed | $240,000 | None Listed On Document | |
| Warranty Deed | -- | -- |
Similar Homes in the area
Source: Canopy MLS (Canopy Realtor® Association)
MLS Number: 4212844
APN: 5612-18-3209-0000
- 1229 Brecken Ct
- 1590 Daybreak Ridge Rd
- 810 Woodmoore Ln
- 2609 Lamp Post Ln
- 1896 Independence Square
- 1509 Burning Lantern Ln
- 1418 Nottingham Rd
- 1246 Windsor Dr
- 1421 Sherwood Dr
- 1418 Oakwood Ave
- 1007 Little John Trail
- 2604 Lamplighter Dr
- 908 Coventry Rd
- 1409 Sherwood Dr
- 1404 Nottingham Rd
- Lot # 87 Longbow Dr
- Lot # 88 Longbow Dr
- 681 Pine Bluff Cir
- 1536 Cooper Ave Unit 9
- 556 Westwood Dr
