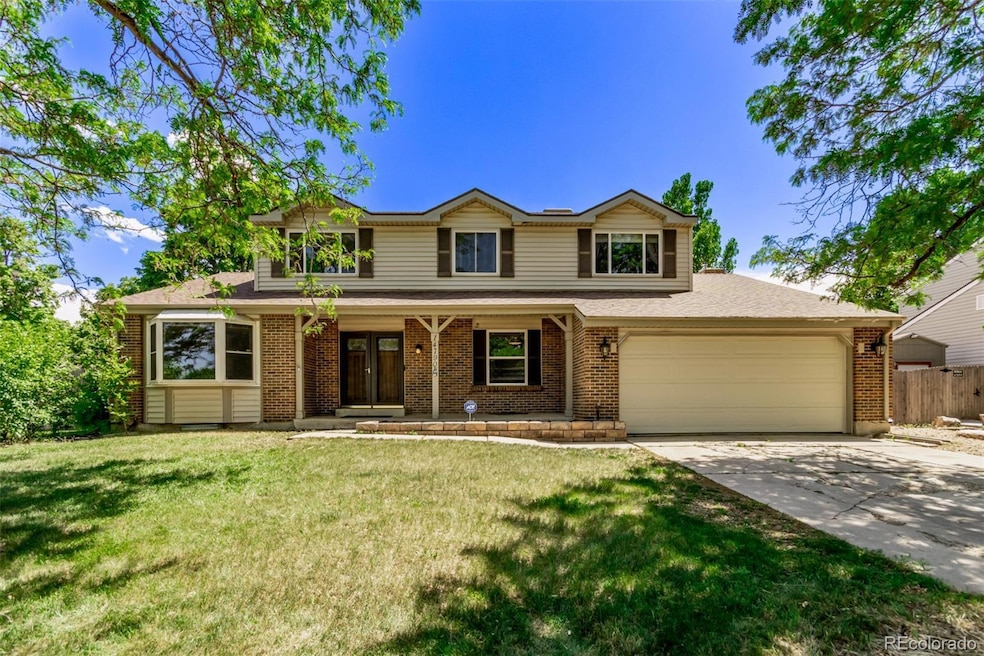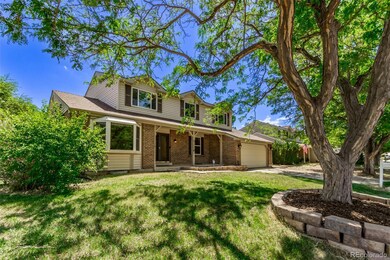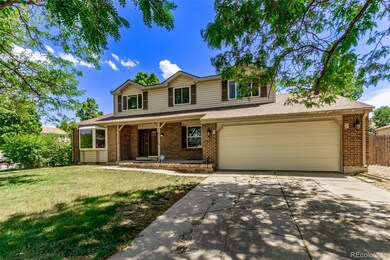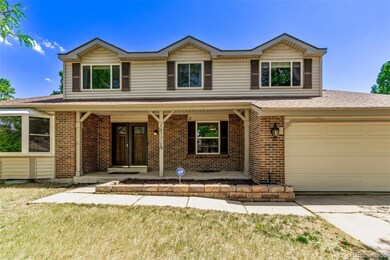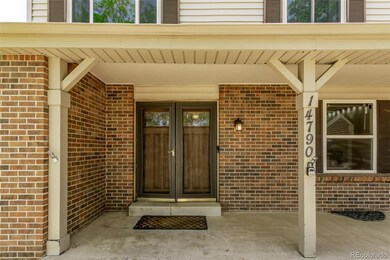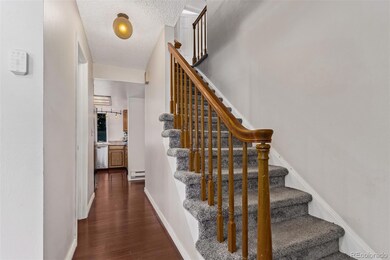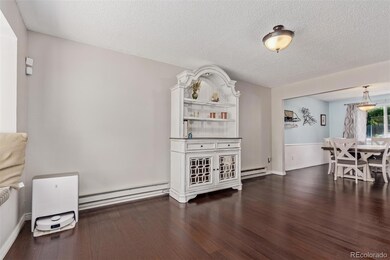
14790 E Pacific Place Aurora, CO 80014
Southeast Crossing NeighborhoodHighlights
- Primary Bedroom Suite
- Property is near public transit
- Wood Flooring
- Open Floorplan
- Traditional Architecture
- 4-minute walk to Tierra Park
About This Home
As of July 2024Amazing home and idyllic lot! Corner lot with a huge fully fenced back yard. Ideal floor plan with five bedrooms and a finished basement! Perfect work at home set up with a main floor bedroom or use it as an office. The upper level has four bedrooms and two bathrooms. The primary suite has an enormous walk-in closet. Hardwood floors on the main level and wood grain tile in the basement. Newer double pane windows. Formal dining space as well as a breakfast nook. Large living spaces. Ceiling fans throughout. Stainless steel appliances are all included. Each room has its own heating zone for optimized comfort and efficiency. Perfect central location with easy access to Cherry Creek State Park, Buckley Air Force base and much more! Only one block to Tierra park! Less than one mile to the H-R Line for an easy connection to DIA, Downtown and the Tech Center.
Last Agent to Sell the Property
The Right Price Group, Inc. Brokerage Email: Zach@TheRightPriceGroup.com,720-210-3668 License #100029737
Home Details
Home Type
- Single Family
Est. Annual Taxes
- $2,668
Year Built
- Built in 1979
Lot Details
- 9,453 Sq Ft Lot
- North Facing Home
- Property is Fully Fenced
- Landscaped
- Corner Lot
- Private Yard
Parking
- 2 Car Attached Garage
- Exterior Access Door
Home Design
- Traditional Architecture
- Brick Exterior Construction
- Frame Construction
- Composition Roof
- Vinyl Siding
- Radon Mitigation System
Interior Spaces
- 2-Story Property
- Open Floorplan
- Ceiling Fan
- Wood Burning Fireplace
- Double Pane Windows
- Window Treatments
- Smart Doorbell
- Finished Basement
Kitchen
- Eat-In Kitchen
- Self-Cleaning Oven
- Microwave
- Dishwasher
- Laminate Countertops
- Disposal
Flooring
- Wood
- Carpet
- Tile
Bedrooms and Bathrooms
- Primary Bedroom Suite
- Walk-In Closet
Laundry
- Laundry in unit
- Dryer
- Washer
Home Security
- Home Security System
- Radon Detector
- Carbon Monoxide Detectors
- Fire and Smoke Detector
Eco-Friendly Details
- Smoke Free Home
Outdoor Features
- Covered patio or porch
- Rain Gutters
Location
- Ground Level
- Property is near public transit
Schools
- Jewell Elementary School
- Aurora Hills Middle School
- Gateway High School
Utilities
- Evaporated cooling system
- Baseboard Heating
- 220 Volts
- High Speed Internet
Community Details
- No Home Owners Association
- Woodrim Sub 3Rd Flag Subdivision
Listing and Financial Details
- Exclusions: personal property, mini fridge in the office
- Assessor Parcel Number 031471681
Map
Home Values in the Area
Average Home Value in this Area
Property History
| Date | Event | Price | Change | Sq Ft Price |
|---|---|---|---|---|
| 07/16/2024 07/16/24 | Sold | $549,000 | 0.0% | $169 / Sq Ft |
| 06/13/2024 06/13/24 | For Sale | $549,000 | -- | $169 / Sq Ft |
Tax History
| Year | Tax Paid | Tax Assessment Tax Assessment Total Assessment is a certain percentage of the fair market value that is determined by local assessors to be the total taxable value of land and additions on the property. | Land | Improvement |
|---|---|---|---|---|
| 2024 | $3,147 | $33,855 | -- | -- |
| 2023 | $2,668 | $33,855 | $0 | $0 |
| 2022 | $2,668 | $26,570 | $0 | $0 |
| 2021 | $2,754 | $26,570 | $0 | $0 |
| 2020 | $2,998 | $28,794 | $0 | $0 |
| 2019 | $2,982 | $28,794 | $0 | $0 |
| 2018 | $2,743 | $25,942 | $0 | $0 |
| 2017 | $2,386 | $25,942 | $0 | $0 |
| 2016 | $2,010 | $21,396 | $0 | $0 |
| 2015 | $1,844 | $20,330 | $0 | $0 |
| 2014 | -- | $12,441 | $0 | $0 |
| 2013 | -- | $14,220 | $0 | $0 |
Mortgage History
| Date | Status | Loan Amount | Loan Type |
|---|---|---|---|
| Open | $484,000 | New Conventional | |
| Closed | $229,470 | Construction | |
| Previous Owner | $264,000 | New Conventional | |
| Previous Owner | $306,900 | New Conventional | |
| Previous Owner | $211,105 | FHA | |
| Previous Owner | $60,000 | Credit Line Revolving | |
| Previous Owner | $86,000 | Unknown | |
| Previous Owner | $60,000 | Credit Line Revolving | |
| Previous Owner | $20,000 | Credit Line Revolving | |
| Previous Owner | $81,800 | Unknown |
Deed History
| Date | Type | Sale Price | Title Company |
|---|---|---|---|
| Special Warranty Deed | $549,000 | Chicago Title | |
| Warranty Deed | $349,250 | Fntc | |
| Warranty Deed | $215,000 | None Available | |
| Interfamily Deed Transfer | -- | None Available | |
| Deed | -- | -- | |
| Deed | -- | -- | |
| Deed | -- | -- |
About the Listing Agent

I live in Denver and enjoy paddle boarding at Chatfield. I like to hike and conquer 14ers in the summer months and snowboard during the winter months. I also love the hot springs in Glenwood Springs anytime of year! Me and my wife are fine food lovers and enjoy the variety we can take advantage of across The Front Range, The Foothills and all of he amazing mountain towns that Colorado has to offer. I love to travel and have been recently enjoyed trips to the Eastern Caribbean and
Zach's Other Listings
Source: REcolorado®
MLS Number: 3856422
APN: 1975-30-1-26-010
- 14598 E Evans Ave
- 2158 S Elkhart St
- 14989 E Pacific Place
- 14942 E Evans Ave
- 14473 E Jewell Ave Unit 202
- 14453 E Jewell Ave Unit 104
- 14453 E Jewell Ave Unit 103
- 14413 E Jewell Ave Unit 201
- 14454 E Colorado Dr Unit 103
- 14454 E Colorado Dr Unit 102
- 14464 E Colorado Dr Unit 104
- 14171 E Jewell Ave Unit 101
- 14191 E Jewell Ave Unit 203
- 15104 E Utah Place
- 15155 E Bails Place
- 2008 S Hannibal St Unit A
- 2019 S Hannibal St Unit C
- 2005 S Helena St Unit G
- 15173 E Utah Place
- 14490 E Montana Cir
