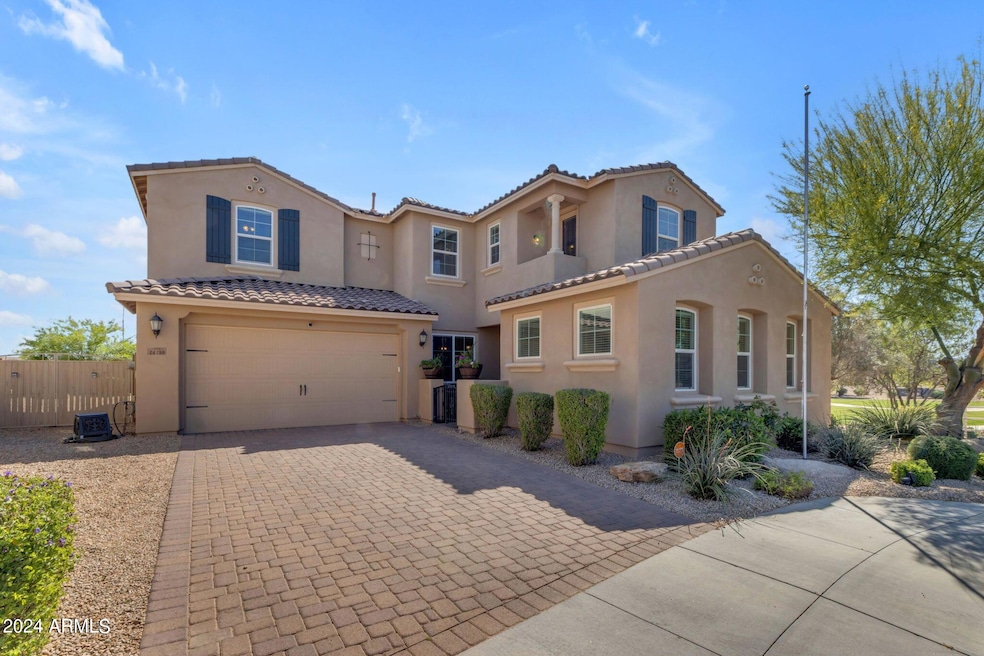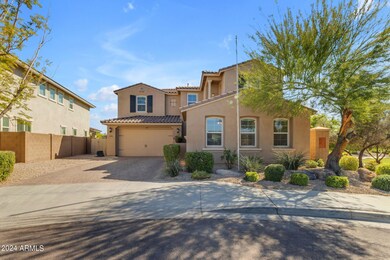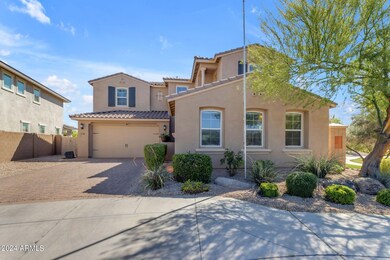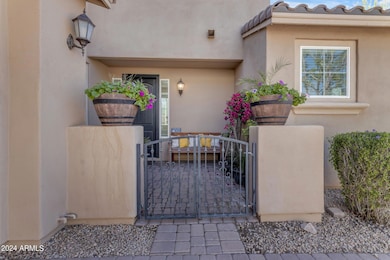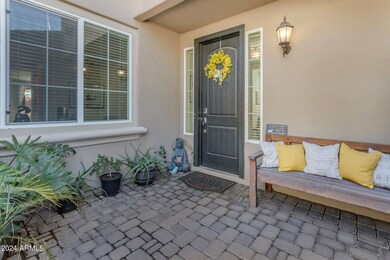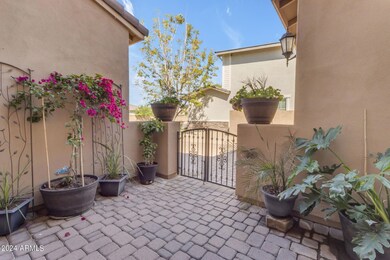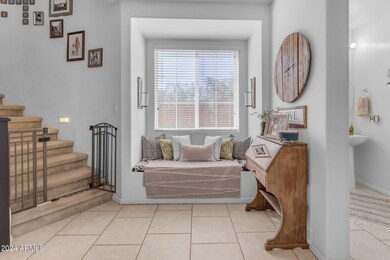
14799 W Pasadena Ave Litchfield Park, AZ 85340
Palm Valley NeighborhoodHighlights
- RV Gated
- Solar Power System
- Vaulted Ceiling
- Mabel Padgett Elementary School Rated A-
- Mountain View
- Santa Fe Architecture
About This Home
As of February 2025Welcome to a charming home with a story to tell! Nestled in tranquil Palm Valley, this property boasts the distinction of being cherished by its original owner, making it a rare find in today's market.Step inside and be greeted by a warm and inviting atmosphere. This meticulously maintained residence offers 5 bedrooms, 4 bathrooms, and a separate office and loft providing ample room for relaxation and entertainment, as well as a casita with a separate entrance perfect for visitors or multi generational living.
The heart of the home is the well-appointed kitchen which is a haven for culinary enthusiasts, featuring white cabinets, stainless steel appliances and large island. Whether you're hosting family gatherings or intimate dinners, this kitchen is sure to impress, and is open to the living area for seamless entertaining.
Step outside through the multi panel sliding door that offers the best views of your beautifully landscaped yard, with 2 separate covered patios. Imagine sipping your morning coffee on the patio as you bask in the serenity of your surroundings and mountain views.Conveniently located inclose proximity to 303 Interstate, i-10, and 101. Wigwam resort, multiple golf courses & shopping.
Home Details
Home Type
- Single Family
Est. Annual Taxes
- $3,181
Year Built
- Built in 2015
Lot Details
- 8,031 Sq Ft Lot
- Cul-De-Sac
- Block Wall Fence
- Corner Lot
- Sprinklers on Timer
- Private Yard
- Grass Covered Lot
HOA Fees
- $75 Monthly HOA Fees
Parking
- 2 Car Direct Access Garage
- Garage Door Opener
- RV Gated
- Unassigned Parking
Home Design
- Santa Fe Architecture
- Wood Frame Construction
- Spray Foam Insulation
- Tile Roof
- Stucco
Interior Spaces
- 3,910 Sq Ft Home
- 2-Story Property
- Vaulted Ceiling
- Ceiling Fan
- Double Pane Windows
- ENERGY STAR Qualified Windows with Low Emissivity
- Mountain Views
Kitchen
- Eat-In Kitchen
- Breakfast Bar
- Gas Cooktop
- Built-In Microwave
- Kitchen Island
- Granite Countertops
Flooring
- Floors Updated in 2024
- Carpet
- Tile
Bedrooms and Bathrooms
- 5 Bedrooms
- Primary Bathroom is a Full Bathroom
- 4 Bathrooms
- Dual Vanity Sinks in Primary Bathroom
Outdoor Features
- Balcony
- Covered patio or porch
Schools
- Mabel Padgett Elementary School
- Western Sky Middle School
- Millennium High School
Utilities
- Refrigerated Cooling System
- Heating Available
- High Speed Internet
- Cable TV Available
Additional Features
- Stepless Entry
- Solar Power System
Listing and Financial Details
- Tax Lot 22
- Assessor Parcel Number 501-73-704
Community Details
Overview
- Association fees include ground maintenance
- Royer Management Association, Phone Number (602) 490-0320
- Built by Mattamy
- Palm Valley Phase 9 Subdivision
Recreation
- Community Playground
- Bike Trail
Map
Home Values in the Area
Average Home Value in this Area
Property History
| Date | Event | Price | Change | Sq Ft Price |
|---|---|---|---|---|
| 02/12/2025 02/12/25 | Sold | $660,000 | -1.8% | $169 / Sq Ft |
| 01/02/2025 01/02/25 | For Sale | $672,000 | +1.8% | $172 / Sq Ft |
| 01/02/2025 01/02/25 | Off Market | $660,000 | -- | -- |
| 10/02/2024 10/02/24 | For Sale | $672,000 | +1.8% | $172 / Sq Ft |
| 10/02/2024 10/02/24 | Off Market | $660,000 | -- | -- |
| 06/26/2024 06/26/24 | Price Changed | $672,000 | -2.6% | $172 / Sq Ft |
| 04/18/2024 04/18/24 | For Sale | $690,000 | -- | $176 / Sq Ft |
Tax History
| Year | Tax Paid | Tax Assessment Tax Assessment Total Assessment is a certain percentage of the fair market value that is determined by local assessors to be the total taxable value of land and additions on the property. | Land | Improvement |
|---|---|---|---|---|
| 2025 | $3,305 | $32,446 | -- | -- |
| 2024 | $3,181 | $30,901 | -- | -- |
| 2023 | $3,181 | $48,780 | $9,750 | $39,030 |
| 2022 | $2,993 | $38,750 | $7,750 | $31,000 |
| 2021 | $3,203 | $36,100 | $7,220 | $28,880 |
| 2020 | $3,106 | $35,060 | $7,010 | $28,050 |
| 2019 | $2,979 | $33,360 | $6,670 | $26,690 |
| 2018 | $2,916 | $32,870 | $6,570 | $26,300 |
| 2017 | $2,713 | $30,110 | $6,020 | $24,090 |
| 2016 | $2,485 | $27,520 | $5,500 | $22,020 |
| 2015 | $273 | $2,576 | $2,576 | $0 |
Mortgage History
| Date | Status | Loan Amount | Loan Type |
|---|---|---|---|
| Open | $510,000 | New Conventional | |
| Previous Owner | $355,267 | VA | |
| Previous Owner | $25,000 | Stand Alone Second | |
| Previous Owner | $359,406 | VA |
Deed History
| Date | Type | Sale Price | Title Company |
|---|---|---|---|
| Warranty Deed | $660,000 | Wfg National Title Insurance C | |
| Warranty Deed | $411,469 | Security Title Agency Inc |
About the Listing Agent

TOP 2% PERFORMING AZ REALTOR
A benchmark of excellence in Arizona real estate, Logan isn’t just a name—he’s a presence. With over 20 years of experience, a Top 2% producer distinction, and multiple elite designations—including Certified Expert Listing Agent (CELA), Accredited Buyer’s Representative (ABR), Certified Real Estate Negotiator (CREN), and Commercial Sales Expert (CSE)—Logan operates at a level where strategy meets precision, and results meet relationships.
Catering to
M.'s Other Listings
Source: Arizona Regional Multiple Listing Service (ARMLS)
MLS Number: 6693658
APN: 501-73-704
- 14918 W Escondido Dr N
- 14727 W Pasadena Ave
- 14674 W Pasadena Ave
- 14655 W Pasadena Ave
- 5309 N 148th Ave
- 14626 W Village Pkwy
- 4723 N 150th Ave
- 14575 W Orange Dr
- 14870 W Aldea Cir
- 14585 W Oregon Ave
- 14572 W Medlock Dr
- 15028 W Minnezona Ave
- 14562 W Georgia Ave
- 14906 W Luna Dr N
- 4702 N 151st Dr
- 4725 N 152nd Dr
- 15138 W Campbell Ave
- 15241 W Coolidge St
- 14921 Luna Cir
- 4481 N Luna Rd W
