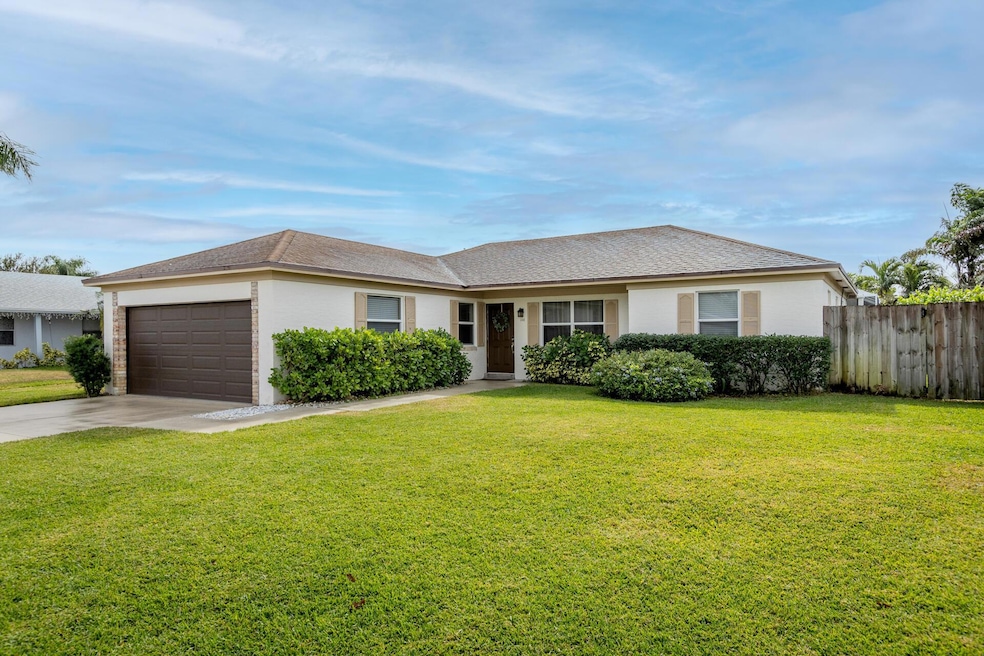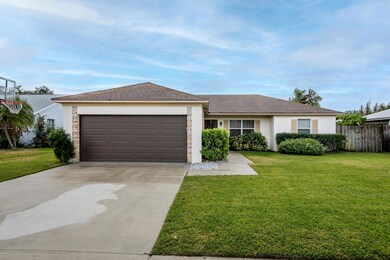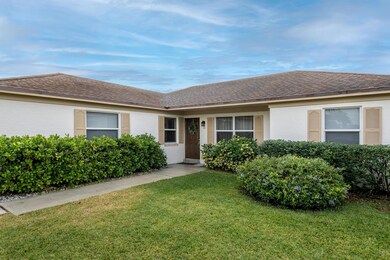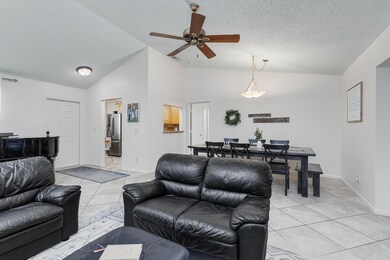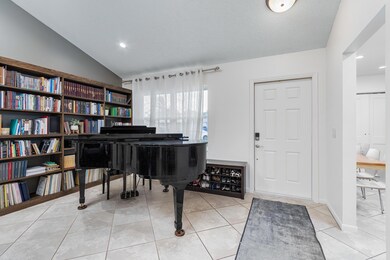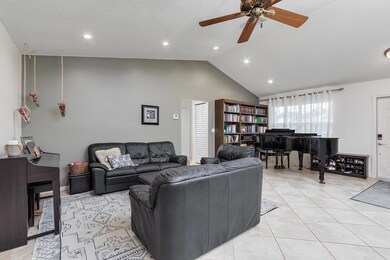
148 Arrowhead Cir Jupiter, FL 33458
Indian Creek NeighborhoodHighlights
- Gunite Pool
- Vaulted Ceiling
- Converted Garage
- Independence Middle School Rated A-
- Den
- Eat-In Kitchen
About This Home
As of April 2025This stunning 4-bedroom plus an office, 2-bath CBS home is located in a quiet ,family friendly neighborhood with low HOA fees. The property boasts a newer in-ground heated and screened-in pool, perfect for year-round enjoyment. Built for durability and safety, the home features complete impact windows and doors including the garage. Inside you'll find vaulted ceilings in the living room, family room and dining area. Ceramic tile and luxury vinyl flooring were installed for style and easy maintenance. Spacious and upgraded kitchen with a pantry and there is a large Laundry room under air, This home is just a short walk to a beautiful park. Conveniently located near shopping and top-rated schools,. Garage was partially enclosed to enlarge laundry room/pantry
Home Details
Home Type
- Single Family
Est. Annual Taxes
- $4,936
Year Built
- Built in 1984
Lot Details
- 8,978 Sq Ft Lot
- Fenced
- Property is zoned R2(cit
HOA Fees
- $50 Monthly HOA Fees
Parking
- 1 Car Garage
- Converted Garage
- Driveway
Home Design
- Shingle Roof
- Composition Roof
Interior Spaces
- 1,975 Sq Ft Home
- 1-Story Property
- Vaulted Ceiling
- Family Room
- Combination Dining and Living Room
- Den
- Impact Glass
Kitchen
- Eat-In Kitchen
- Electric Range
- Microwave
- Ice Maker
- Dishwasher
Flooring
- Ceramic Tile
- Vinyl
Bedrooms and Bathrooms
- 4 Bedrooms
- Split Bedroom Floorplan
- Walk-In Closet
- 2 Full Bathrooms
- Separate Shower in Primary Bathroom
Laundry
- Laundry Room
- Dryer
- Washer
Pool
- Gunite Pool
- Saltwater Pool
- Screen Enclosure
Utilities
- Central Heating and Cooling System
- Electric Water Heater
- Cable TV Available
Community Details
- Indian Creek Ph 1 Subdivision
Listing and Financial Details
- Assessor Parcel Number 30424110060000580
Map
Home Values in the Area
Average Home Value in this Area
Property History
| Date | Event | Price | Change | Sq Ft Price |
|---|---|---|---|---|
| 04/16/2025 04/16/25 | Sold | $668,000 | -3.2% | $338 / Sq Ft |
| 02/22/2025 02/22/25 | Price Changed | $690,000 | -7.9% | $349 / Sq Ft |
| 01/26/2025 01/26/25 | Price Changed | $749,000 | -2.6% | $379 / Sq Ft |
| 11/30/2024 11/30/24 | Price Changed | $769,000 | -3.8% | $389 / Sq Ft |
| 11/23/2024 11/23/24 | For Sale | $799,000 | +193.8% | $405 / Sq Ft |
| 02/24/2014 02/24/14 | Sold | $272,000 | -6.0% | $180 / Sq Ft |
| 01/25/2014 01/25/14 | Pending | -- | -- | -- |
| 12/18/2013 12/18/13 | For Sale | $289,500 | -- | $191 / Sq Ft |
Tax History
| Year | Tax Paid | Tax Assessment Tax Assessment Total Assessment is a certain percentage of the fair market value that is determined by local assessors to be the total taxable value of land and additions on the property. | Land | Improvement |
|---|---|---|---|---|
| 2024 | $5,740 | $366,701 | -- | -- |
| 2023 | $4,936 | $314,422 | $0 | $0 |
| 2022 | $4,928 | $305,264 | $0 | $0 |
| 2021 | $4,889 | $296,373 | $0 | $0 |
| 2020 | $4,068 | $248,673 | $0 | $0 |
| 2019 | $4,016 | $243,082 | $0 | $0 |
| 2018 | $3,814 | $238,550 | $0 | $0 |
| 2017 | $3,800 | $233,643 | $0 | $0 |
| 2016 | $3,805 | $228,837 | $0 | $0 |
| 2015 | $4,445 | $214,001 | $0 | $0 |
| 2014 | $1,871 | $123,687 | $0 | $0 |
Mortgage History
| Date | Status | Loan Amount | Loan Type |
|---|---|---|---|
| Open | $184,500 | New Conventional | |
| Closed | $74,458 | Credit Line Revolving | |
| Closed | $217,600 | New Conventional | |
| Previous Owner | $50,000 | Unknown | |
| Previous Owner | $150,000 | Credit Line Revolving |
Deed History
| Date | Type | Sale Price | Title Company |
|---|---|---|---|
| Warranty Deed | $272,000 | Lighthouse Title Svcs Inc |
Similar Homes in the area
Source: BeachesMLS
MLS Number: R11039821
APN: 30-42-41-10-06-000-0580
- 121 Deerfield Dr
- 123 Stillwater Cir
- 110 Stillwater Cir
- 101 Wingfoot Dr Unit D
- 132 Sherwood Cir Unit 15D
- 202 Palmetto Ct
- 188 Pinewood Ct
- 301 Wingfoot Dr Unit D
- 176 Bent Arrow Dr
- 196 Bent Arrow Dr
- 118 Sherwood Cir Unit 8D
- 802 Wingfoot Dr Unit D
- 602 Wingfoot Dr Unit A
- 501 Pinecrest Cir Unit F
- 902 Pinecrest Cir
- 901 Pinecrest Cir Unit E
- 106 Moccasin Trail S
- 198 Brier Cir
- 301 Pinecrest Cir Unit C
- 1102 Pinecrest Cir Unit A
