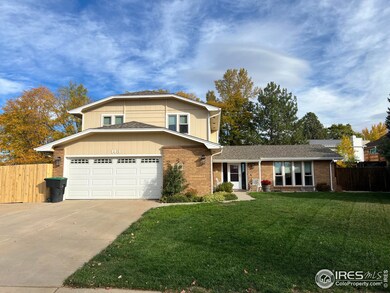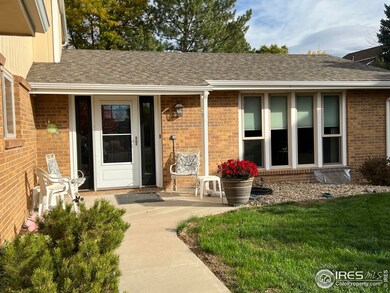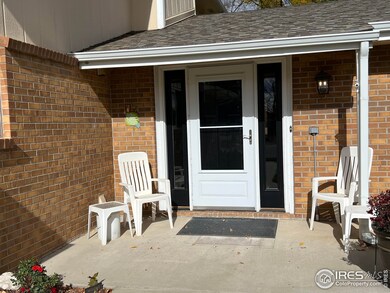
148 Baylor Way Longmont, CO 80503
Longmont Estates NeighborhoodHighlights
- Parking available for a boat
- Open Floorplan
- Contemporary Architecture
- Longmont Estates Elementary School Rated A-
- Mountain View
- Cathedral Ceiling
About This Home
As of March 2025Wonderful Longmont Estates Home on a very large lot. This is a beautifully maintained home, with mountain views, nestled on a quiet cul-de-sac. This Home offers numerous upgrades. The very large primary bedroom includes a remodeled full bath. The kitchen has a been recently remodeled. Wood flooring. Newer central air conditioning, furnace, roof and windows. The spacious master suite includes a nice sitting area/retreat and a full bath. A main-floor fifth bedroom next to hall bath provides flexible use as a home office or guest bedroom, there is also the possibilty to convert the area into a Casita. All bedrooms conform. Enjoy the warmth of a family room fireplace and the convenience of a very large main-level laundry room. The finished basement provides additional living space for recreation or entertainment or possible more bedrooms. Two car garage with extra space for a work area. Outside, behind fence RV area offers useful additional storage/parking, and the park-like backyard has a beautiful flagstone wall that enhance's the wonderful outdoor entertaining area, it makes for a perfect retreat from the hustle and bustle. Located close to schools. This home is a must-see! Call to tour your next home.
Home Details
Home Type
- Single Family
Est. Annual Taxes
- $4,173
Year Built
- Built in 1974
Lot Details
- 10,019 Sq Ft Lot
- Cul-De-Sac
- South Facing Home
- Wood Fence
- Level Lot
- Sprinkler System
Parking
- 2 Car Attached Garage
- Driveway Level
- Parking available for a boat
Home Design
- Contemporary Architecture
- Brick Veneer
- Wood Frame Construction
- Composition Roof
- Composition Shingle
Interior Spaces
- 3,208 Sq Ft Home
- 2-Story Property
- Open Floorplan
- Cathedral Ceiling
- Double Pane Windows
- Window Treatments
- Bay Window
- Family Room
- Dining Room
- Recreation Room with Fireplace
- Mountain Views
- Partial Basement
Kitchen
- Eat-In Kitchen
- Dishwasher
Flooring
- Wood
- Carpet
Bedrooms and Bathrooms
- 5 Bedrooms
- Main Floor Bedroom
- Walk-In Closet
- Primary Bathroom is a Full Bathroom
- In-Law or Guest Suite
- Primary bathroom on main floor
Laundry
- Laundry on main level
- Dryer
- Washer
- Sink Near Laundry
Accessible Home Design
- Accessible Doors
- Accessible Entrance
- Low Pile Carpeting
Schools
- Longmont Estates Elementary School
- Westview Middle School
- Silver Creek High School
Additional Features
- Energy-Efficient Thermostat
- Patio
- Property is near a bus stop
- Forced Air Heating and Cooling System
Community Details
- No Home Owners Association
- Longmont Estates Subdivision
Listing and Financial Details
- Assessor Parcel Number R0048881
Map
Home Values in the Area
Average Home Value in this Area
Property History
| Date | Event | Price | Change | Sq Ft Price |
|---|---|---|---|---|
| 03/12/2025 03/12/25 | Sold | $745,000 | -1.3% | $232 / Sq Ft |
| 11/06/2024 11/06/24 | For Sale | $754,900 | +135.9% | $235 / Sq Ft |
| 01/28/2019 01/28/19 | Off Market | $320,000 | -- | -- |
| 05/17/2013 05/17/13 | Sold | $320,000 | -8.6% | $107 / Sq Ft |
| 04/17/2013 04/17/13 | Pending | -- | -- | -- |
| 04/05/2013 04/05/13 | For Sale | $350,000 | -- | $117 / Sq Ft |
Tax History
| Year | Tax Paid | Tax Assessment Tax Assessment Total Assessment is a certain percentage of the fair market value that is determined by local assessors to be the total taxable value of land and additions on the property. | Land | Improvement |
|---|---|---|---|---|
| 2024 | $4,173 | $44,227 | $7,404 | $36,823 |
| 2023 | $4,173 | $44,227 | $11,089 | $36,823 |
| 2022 | $3,592 | $36,300 | $8,458 | $27,842 |
| 2021 | $3,639 | $37,345 | $8,702 | $28,643 |
| 2020 | $3,228 | $33,234 | $7,079 | $26,155 |
| 2019 | $3,177 | $33,234 | $7,079 | $26,155 |
| 2018 | $2,842 | $29,923 | $7,128 | $22,795 |
| 2017 | $2,804 | $33,081 | $7,880 | $25,201 |
| 2016 | $2,547 | $26,650 | $9,632 | $17,018 |
| 2015 | $2,427 | $19,948 | $5,333 | $14,615 |
| 2014 | $1,863 | $19,948 | $5,333 | $14,615 |
Mortgage History
| Date | Status | Loan Amount | Loan Type |
|---|---|---|---|
| Open | $596,000 | New Conventional | |
| Previous Owner | $330,000 | Unknown | |
| Previous Owner | $36,499 | Unknown | |
| Previous Owner | $278,500 | Unknown | |
| Previous Owner | $275,000 | No Value Available | |
| Previous Owner | $161,200 | No Value Available |
Deed History
| Date | Type | Sale Price | Title Company |
|---|---|---|---|
| Special Warranty Deed | $745,000 | First American Title | |
| Interfamily Deed Transfer | -- | None Available | |
| Warranty Deed | $320,000 | Fidelity National Title Insu | |
| Warranty Deed | $290,000 | -- | |
| Quit Claim Deed | -- | -- | |
| Warranty Deed | $214,950 | First American Heritage Titl |
Similar Homes in Longmont, CO
Source: IRES MLS
MLS Number: 1021729
APN: 1205311-07-010
- 3916 Fowler Ln
- 1233 Twin Peaks Cir
- 21 Vassar Ct
- 3331 Lakeview Cir
- 3401 Mountain View Ave
- 1214 Twin Peaks Cir
- 3043 17th Ave
- 1191 Twin Peaks Cir
- 3053 Mcintosh Dr
- 34 University Dr
- 3045 Mcintosh Dr
- 1441 Auburn Ct
- 2907 University Ave
- 1460 Harvard St
- 2823 Mountain View Ave
- 7800 Hygiene Rd
- 1379 Charles Dr Unit 5
- 1379 Charles Dr Unit 6
- 1379 Charles Dr Unit 4
- 1379 Charles Dr Unit 7






