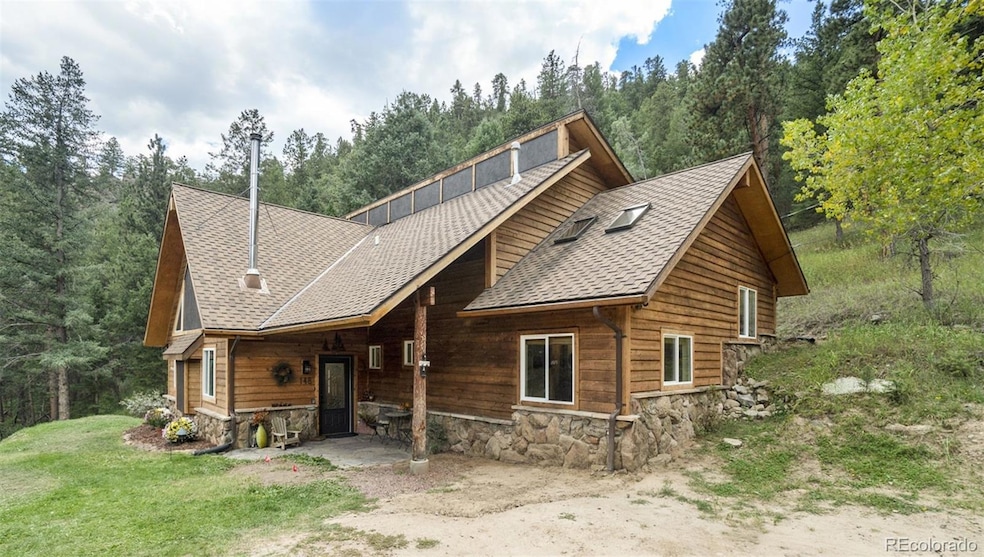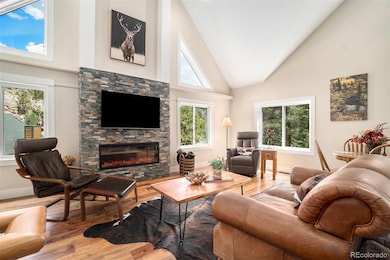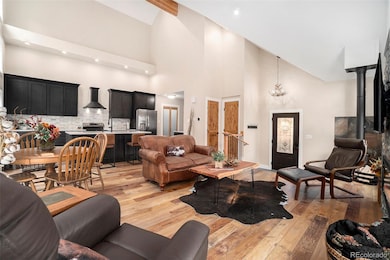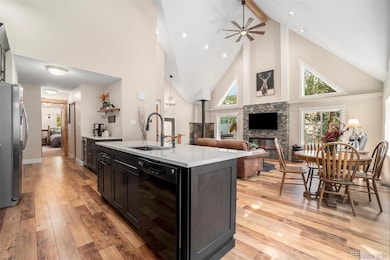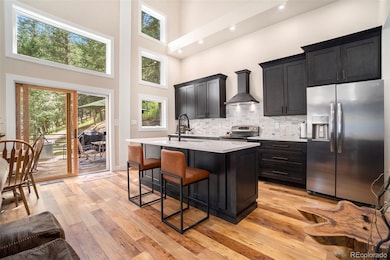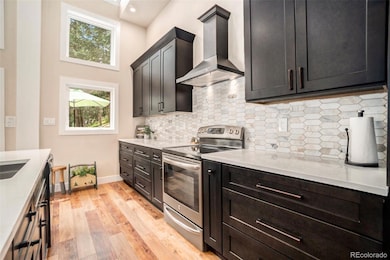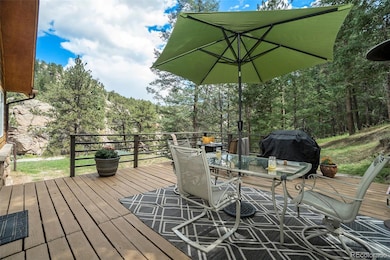
Estimated payment $4,615/month
Highlights
- Primary Bedroom Suite
- Mountain View
- Wood Burning Stove
- Open Floorplan
- Deck
- Mountainous Lot
About This Home
Be in your new mountain home before summer and enjoy! This unique mountain retreat offers 2 properties, a gorgeous main house and a cozy cabin, situated on a split 4.6-acre lot with access to National Forrest and a parcel accessing the Big Thompson River-perfect for fishing! Whether you’re looking for a serene getaway, a place for family or friends, or an investment property, this gem provides endless possibilities and is conveniently located just 3.8 miles (a 7 minute drive) to Estes Park --- a world renowned travel destination!
The stunning main house offers a warm, inviting space with vaulted ceilings, exposed beams, rustic stacked stone that surrounds the electric fireplace, and an open concept living room that flows into the sun filled kitchen with all new custom cabinetry, quartz countertops, kitchen island, pantry, storage closet, mini frig, and eating area that overlooks the large deck surrounded by the sound of whispering pine trees and a glimpse of the river below. Additional features include easy to maintain luxury vinyl flooring, new energy efficient double pane windows, a wood burning stove, fresh paint, a primary suite with a bonus loft area that can be used as an office, fitness space, nursery, etc., an ensuite, laundry closet, a full main guest bathroom and bedrooms #2 & #3 on the upper level with new carpet. In addition, there is a small 340 sq ft rustic cabin with unclosed porch that features a kitchenette, composting toilet, A/C, and baseboard electric heat---an ideal space for any hobby enthusiast professional. This home also offers ample storage with a huge attic and 2 storge sheds. Whether you choose to take in the fresh mountain air, casting a line, or simply relaxing, you will find tranquility here! This is a must see!
Home Details
Home Type
- Single Family
Est. Annual Taxes
- $1,963
Year Built
- Built in 1975
Lot Details
- 4.69 Acre Lot
- Property fronts an easement
- Dirt Road
- Property borders a national or state park
- North Facing Home
- Sloped Lot
- Mountainous Lot
Home Design
- Frame Construction
- Composition Roof
- Stone Siding
- Cedar
Interior Spaces
- 1,454 Sq Ft Home
- Multi-Level Property
- Open Floorplan
- Vaulted Ceiling
- Ceiling Fan
- Skylights
- 2 Fireplaces
- Wood Burning Stove
- Electric Fireplace
- Double Pane Windows
- Loft
- Mountain Views
- Smart Thermostat
Kitchen
- Self-Cleaning Oven
- Freezer
- Dishwasher
- Kitchen Island
- Quartz Countertops
Flooring
- Carpet
- Tile
- Vinyl
Bedrooms and Bathrooms
- Primary Bedroom Suite
Laundry
- Laundry Room
- Dryer
- Washer
Parking
- 4 Parking Spaces
- Gravel Driveway
- Shared Driveway
- Dirt Driveway
Eco-Friendly Details
- Smoke Free Home
Outdoor Features
- Deck
- Front Porch
Schools
- Estes Park Elementary And Middle School
- Estes Park High School
Utilities
- No Cooling
- Forced Air Heating System
- Baseboard Heating
- 220 Volts
- 110 Volts
- Well
- Gas Water Heater
- Septic Tank
- High Speed Internet
- Cable TV Available
Community Details
- No Home Owners Association
Listing and Financial Details
- Exclusions: Seller's Personal Items but may be negotiable
- Assessor Parcel Number R0555517
Map
Home Values in the Area
Average Home Value in this Area
Tax History
| Year | Tax Paid | Tax Assessment Tax Assessment Total Assessment is a certain percentage of the fair market value that is determined by local assessors to be the total taxable value of land and additions on the property. | Land | Improvement |
|---|---|---|---|---|
| 2025 | $1,963 | $38,585 | $10,050 | $28,535 |
| 2024 | $1,963 | $38,585 | $10,050 | $28,535 |
| 2022 | $1,545 | $27,960 | $5,213 | $22,747 |
| 2021 | $1,586 | $28,765 | $5,363 | $23,402 |
| 2020 | $1,423 | $26,255 | $3,361 | $22,894 |
| 2019 | $1,941 | $26,255 | $3,361 | $22,894 |
| 2018 | $1,404 | $18,389 | $1,836 | $16,553 |
| 2017 | $1,411 | $18,389 | $1,836 | $16,553 |
| 2016 | $1,063 | $14,352 | $2,030 | $12,322 |
| 2015 | $1,050 | $14,350 | $2,030 | $12,320 |
| 2014 | $990 | $13,910 | $2,390 | $11,520 |
Property History
| Date | Event | Price | Change | Sq Ft Price |
|---|---|---|---|---|
| 04/01/2025 04/01/25 | For Sale | $799,000 | -- | $550 / Sq Ft |
Deed History
| Date | Type | Sale Price | Title Company |
|---|---|---|---|
| Special Warranty Deed | $63,100 | -- |
Mortgage History
| Date | Status | Loan Amount | Loan Type |
|---|---|---|---|
| Open | $117,590 | New Conventional | |
| Closed | $107,800 | Unknown | |
| Closed | $93,500 | Unknown |
Similar Homes in Drake, CO
Source: REcolorado®
MLS Number: 3339582
APN: 25221-00-023
- 78 Big Pine Ln
- 124 Big Pine Ln
- 2387 Us Highway 34 Unit A & B
- 2392 U S 34
- 140 Loveland Heights Ln
- 224 Loveland Heights Ln
- 2560 U S 34
- 2566 Us Highway 34
- 63 Rock Canyon Rd
- 2644 Us Highway 34
- 2069 Us Highway 34
- 61 Country Sky Ln
- 11 Rainbow Trout Ln
- 726 Alpine Dr
- 325 Alpine Dr
- 875 Pine Tree Dr
- 2005 Kendall Dr
- 15 Estes Valley View Ct
- 2435 Eagle Rock Dr
- 162 Meadowview Dr
