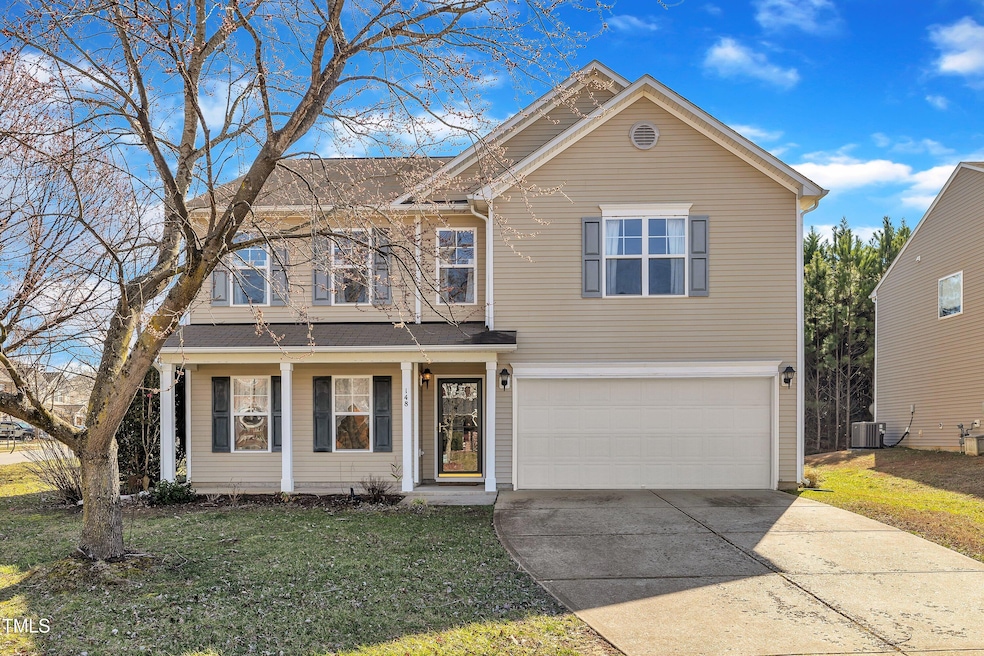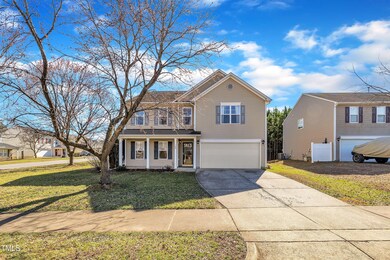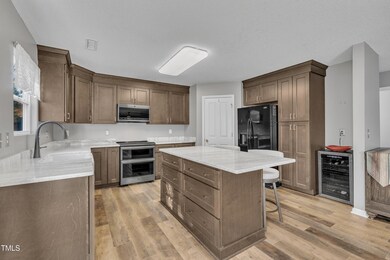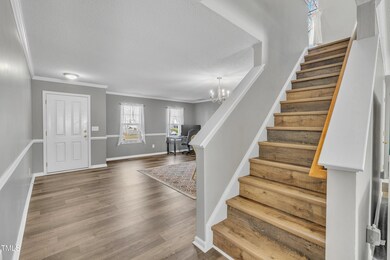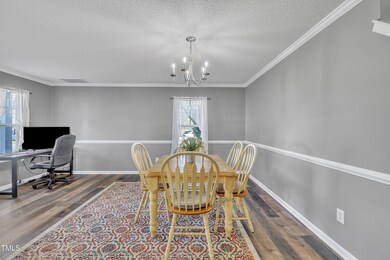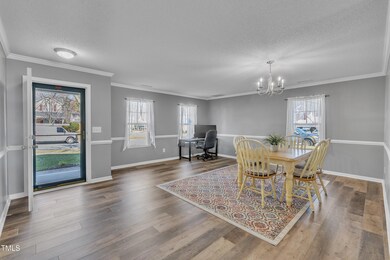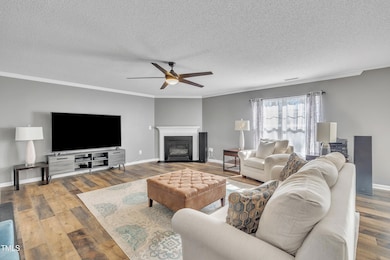
148 Brockton Ridge Dr Garner, NC 27529
White Oak NeighborhoodHighlights
- Open Floorplan
- Loft
- Double Self-Cleaning Oven
- Traditional Architecture
- Neighborhood Views
- Stainless Steel Appliances
About This Home
As of March 2025This lovely home offers the perfect combination of style, flexibility, and convenience! Located just minutes from Downtown Raleigh, I-40, and Lake Benson, you'll enjoy easy access to shopping, dining, and outdoor recreation.
The remodeled kitchen (2023) is a chef's dream, featuring marble countertops, a spacious island with bar seating, and modern finishes. Luxury vinyl plank (LVP) flooring (2021) extends through the kitchen, living areas, loft, and primary bedroom, creating a stylish and low-maintenance space.
A versatile flex room on the first floor can be used as a formal dining room, additional living space, or a private home office/study, making it perfect for any lifestyle. Upstairs, the loft provides extra space for a playroom, media room, or work-from-home setup.
Outdoor lovers will appreciate the home's proximity to Lake Benson Park, a local gem featuring a scenic lake for fishing and boating, miles of walking trails, picnic areas, and open green space—perfect for weekend relaxation and activities.
This home truly offers modern updates, flexible living spaces, and an unbeatable location.
Home Details
Home Type
- Single Family
Est. Annual Taxes
- $4,143
Year Built
- Built in 2006
HOA Fees
- $41 Monthly HOA Fees
Parking
- 2 Car Attached Garage
- Front Facing Garage
- Garage Door Opener
- Private Driveway
- 2 Open Parking Spaces
Home Design
- Traditional Architecture
- Slab Foundation
- Shingle Roof
- Vinyl Siding
Interior Spaces
- 3,045 Sq Ft Home
- 2-Story Property
- Open Floorplan
- Crown Molding
- Ceiling Fan
- Gas Log Fireplace
- Sliding Doors
- Family Room with Fireplace
- Loft
- Neighborhood Views
Kitchen
- Eat-In Kitchen
- Double Self-Cleaning Oven
- Free-Standing Electric Range
- Microwave
- Dishwasher
- Stainless Steel Appliances
- Kitchen Island
Flooring
- Carpet
- Luxury Vinyl Tile
- Vinyl
Bedrooms and Bathrooms
- 3 Bedrooms
- Walk-In Closet
- Double Vanity
- Bathtub with Shower
Laundry
- Laundry Room
- Laundry on main level
- Washer and Electric Dryer Hookup
Home Security
- Storm Doors
- Fire and Smoke Detector
Schools
- Creech Rd Elementary School
- North Garner Middle School
- Garner High School
Utilities
- Central Air
- Heating System Uses Natural Gas
- Electric Water Heater
Additional Features
- Front Porch
- 9,148 Sq Ft Lot
Community Details
- Sheldon Place HOA, Phone Number (919) 787-9000
- Sheldon Place Subdivision
Listing and Financial Details
- Assessor Parcel Number 1710887692
Map
Home Values in the Area
Average Home Value in this Area
Property History
| Date | Event | Price | Change | Sq Ft Price |
|---|---|---|---|---|
| 03/26/2025 03/26/25 | Sold | $470,000 | -2.1% | $154 / Sq Ft |
| 02/26/2025 02/26/25 | Pending | -- | -- | -- |
| 02/21/2025 02/21/25 | For Sale | $479,900 | -- | $158 / Sq Ft |
Tax History
| Year | Tax Paid | Tax Assessment Tax Assessment Total Assessment is a certain percentage of the fair market value that is determined by local assessors to be the total taxable value of land and additions on the property. | Land | Improvement |
|---|---|---|---|---|
| 2024 | $4,143 | $398,912 | $105,000 | $293,912 |
| 2023 | $3,333 | $257,994 | $42,000 | $215,994 |
| 2022 | $3,043 | $257,994 | $42,000 | $215,994 |
| 2021 | $2,889 | $257,994 | $42,000 | $215,994 |
| 2020 | $2,850 | $257,994 | $42,000 | $215,994 |
| 2019 | $2,730 | $211,630 | $40,000 | $171,630 |
| 2018 | $2,532 | $211,630 | $40,000 | $171,630 |
| 2017 | $2,448 | $211,630 | $40,000 | $171,630 |
| 2016 | $2,418 | $211,630 | $40,000 | $171,630 |
| 2015 | $2,383 | $208,789 | $38,000 | $170,789 |
| 2014 | -- | $208,789 | $38,000 | $170,789 |
Mortgage History
| Date | Status | Loan Amount | Loan Type |
|---|---|---|---|
| Open | $352,500 | New Conventional | |
| Previous Owner | $250,000 | New Conventional | |
| Previous Owner | $184,800 | New Conventional | |
| Previous Owner | $198,940 | FHA |
Deed History
| Date | Type | Sale Price | Title Company |
|---|---|---|---|
| Warranty Deed | $470,000 | Attorneys Title | |
| Warranty Deed | $202,500 | None Available |
About the Listing Agent

April is a North Carolina native with roots in Thomasville, renowned as the furniture capital, absorbed values of hard work, honesty, and a love for "home" through her mother, an interior designer. With a background in medical management, she transitioned to her true love, real estate, perfecting negotiation skills, organization, and attention to detail.
Choosing Coldwell Banker, the leading real estate company in the Triangle and globally, April's goal is to guide her clients through
April's Other Listings
Source: Doorify MLS
MLS Number: 10077788
APN: 1710.08-88-7692-000
- 201 Oakton Ridge Place
- 115 Zulabelle Ct
- 0 New Rand Rd
- 902 Long Ave
- 214 Kentucky Dr
- 204 Foley Dr
- 305 Kentucky Dr
- 221 Southerby Dr
- 325 Bainbridge Cir
- 105 Tottingham Ct
- 200 Rand Mill Rd
- 104 Hamby Ct
- 300 Lakeside Dr
- 110 Gulley Glen Dr
- 101 Stefi Ct
- 301 White Oak Ridge Dr
- 265 Mariah Towns Way
- 166 Gulley Glen Dr
- 200 Mariah Towns Way
- 300 Mariah Towns Way
