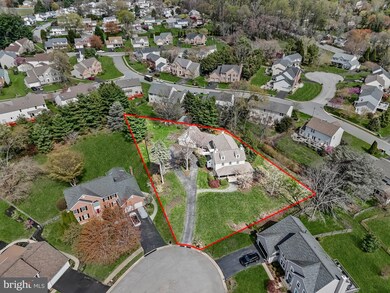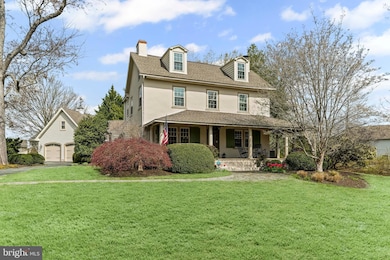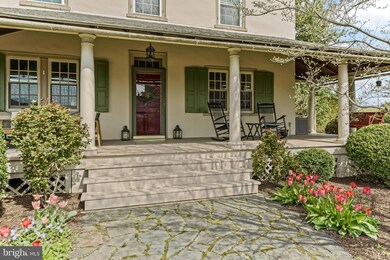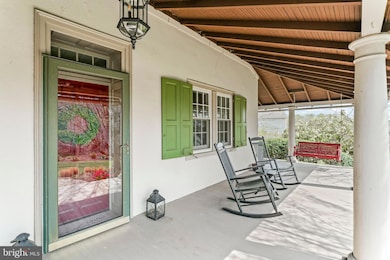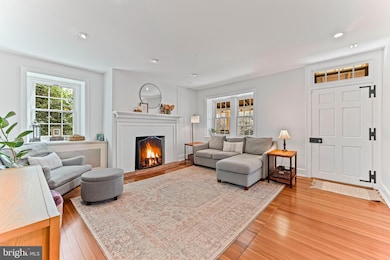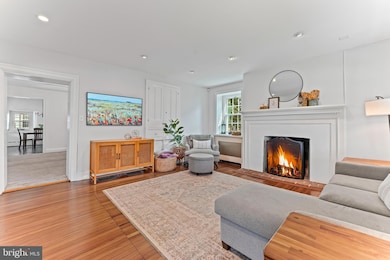
148 Bromley Dr Wilmington, DE 19808
Marshallton NeighborhoodEstimated payment $4,208/month
Highlights
- 0.67 Acre Lot
- Wood Flooring
- Mud Room
- Colonial Architecture
- 3 Fireplaces
- Workshop
About This Home
A rare opportunity to have the best of two worlds! Welcome to 148 Bromley Dr, known as the J. McCormick Farmhouse. Live in a historic 1800’s farmhouse that has been renovated through the years to meet today’s standards while enjoying the benefits of neighborhood living in the established community of Breckenridge. Situated in the rear of the community, on a lovely 2/3 acre lot and at the end of the cul-de-sac. The original structure was built around 1810 by the Pierce family then sold about 10 years later to John Mitchell. Mr. Mitchell was one of the first property “flippers”. He is known for purchasing homes in the Mill Creek area, improving them, then selling for a profit or leasing to tenants. In this case, the property was kept in the Mitchell family for over 120 years. The farmhouse was saved from demolishment and restored in the early 1990’s. Preservation of the original features of the home was paramount and you can still find the molded mantels of three fireplaces, splayed and paneled window reveals, numerous built-ins, and molded four panel doors. Curb appeal can’t be beat with a wide and sprawling front porch welcoming you into the stuccoed, masonry two story home. Additions to the home in 1830 (back wing) and 2000 (rear porch, garage and shop) enhanced the livability of the home as time passed. The main floor is host to a comfortable living room with adjacent parlor or family room, large dining room perfect for everyday use or formal occasions, a well equipped eat-in kitchen, mudroom and powder room. Upstairs you will find a primary owners suite with fireplace, built-in window seats, walk-in closet, and full bathroom with oversized shower featured two rain heads. Second floor is complete with two additional bedrooms and full hall bath with jetted tub. Finished attic space is flexible space that works well as a bedroom, office or craft room. Huge storage area for closet space or seasonal needs. Workshop adjacent to the two car garage with electric, heat/air and water. Above the garage is unfinished loft space that can be easily finished for additional living area. The property features beautiful gardens that give color and interest all season long with an emphasis on native plants. Also installed in 2024, you'll find raised bed gardens with drip irrigation. Imagine a perfect ending to a summer’s day of sitting on your front porch swing watching the fireflies dance in the gardens while winding down after at day at nearby Westminster community pool. Additional improvements include new roof, carpet and garage doors (2020), repainted exterior (2025), all new windows throughout (2023),built in bookcases (2022),new water heater (2019), west facing roof new in 2014, 2 air conditioning units installed (2011), new mini split in the workshop (2024), and updates to kitchen including new refrigerator (2022),microwave (2020), dishwasher (2015),oven (2015) as well as new washer/dryer (2022).
Open House Schedule
-
Sunday, April 27, 202512:00 to 2:00 pm4/27/2025 12:00:00 PM +00:004/27/2025 2:00:00 PM +00:00Come see all that this great historic home has to offer!Add to Calendar
Home Details
Home Type
- Single Family
Est. Annual Taxes
- $3,373
Year Built
- Built in 1810
Lot Details
- 0.67 Acre Lot
- Lot Dimensions are 59.70 x 239.10
- Cul-De-Sac
- Property is zoned NC10
HOA Fees
- $21 Monthly HOA Fees
Parking
- 2 Car Detached Garage
- 6 Driveway Spaces
- Parking Storage or Cabinetry
- Front Facing Garage
- Garage Door Opener
- Circular Driveway
Home Design
- Colonial Architecture
- Stone Foundation
- Frame Construction
- Shingle Roof
- Stone Siding
- Stucco
Interior Spaces
- 3,010 Sq Ft Home
- Property has 3 Levels
- Built-In Features
- Ceiling Fan
- Recessed Lighting
- 3 Fireplaces
- Wood Burning Fireplace
- Gas Fireplace
- Mud Room
- Family Room
- Living Room
- Dining Room
- Workshop
- Storage Room
- Laundry on upper level
- Partial Basement
- Eat-In Kitchen
Flooring
- Wood
- Carpet
Bedrooms and Bathrooms
- 4 Bedrooms
- En-Suite Primary Bedroom
- En-Suite Bathroom
- Walk-In Closet
- Soaking Tub
Outdoor Features
- Patio
- Porch
Schools
- Thomas Mckean High School
Utilities
- Central Air
- Hot Water Heating System
- 200+ Amp Service
- Natural Gas Water Heater
Community Details
- Association fees include common area maintenance, snow removal
- Breckenridge Maintenance Corp HOA
- Breckenridge Subdivision
Listing and Financial Details
- Tax Lot 223
- Assessor Parcel Number 08-026.30-223
Map
Home Values in the Area
Average Home Value in this Area
Tax History
| Year | Tax Paid | Tax Assessment Tax Assessment Total Assessment is a certain percentage of the fair market value that is determined by local assessors to be the total taxable value of land and additions on the property. | Land | Improvement |
|---|---|---|---|---|
| 2024 | $3,709 | $96,800 | $19,100 | $77,700 |
| 2023 | $3,289 | $96,800 | $19,100 | $77,700 |
| 2022 | $3,307 | $96,800 | $19,100 | $77,700 |
| 2021 | $3,303 | $96,800 | $19,100 | $77,700 |
| 2020 | $3,305 | $96,800 | $19,100 | $77,700 |
| 2019 | $3,595 | $96,800 | $19,100 | $77,700 |
| 2018 | $241 | $96,800 | $19,100 | $77,700 |
| 2017 | $3,052 | $96,800 | $19,100 | $77,700 |
| 2016 | $3,052 | $96,800 | $19,100 | $77,700 |
| 2015 | $2,868 | $96,800 | $19,100 | $77,700 |
| 2014 | $2,664 | $96,800 | $19,100 | $77,700 |
Property History
| Date | Event | Price | Change | Sq Ft Price |
|---|---|---|---|---|
| 04/23/2025 04/23/25 | For Sale | $699,900 | +10.2% | $233 / Sq Ft |
| 05/16/2022 05/16/22 | Sold | $635,000 | 0.0% | $211 / Sq Ft |
| 03/11/2022 03/11/22 | Pending | -- | -- | -- |
| 03/08/2022 03/08/22 | For Sale | $635,000 | -- | $211 / Sq Ft |
Deed History
| Date | Type | Sale Price | Title Company |
|---|---|---|---|
| Deed | -- | Longo & Associates Llp | |
| Deed | $469,500 | None Available |
Mortgage History
| Date | Status | Loan Amount | Loan Type |
|---|---|---|---|
| Open | $635,000 | New Conventional | |
| Previous Owner | $344,500 | Purchase Money Mortgage | |
| Previous Owner | $30,000 | Credit Line Revolving |
Similar Homes in Wilmington, DE
Source: Bright MLS
MLS Number: DENC2078244
APN: 08-026.30-223
- 3304 Heritage Dr
- 612 Hyde Run Dr
- 3309 Heritage Dr
- 713 Cheltenham Rd
- 16 Winterbury Cir
- 611 Cheltenham Rd
- 605 Cheltenham Rd
- 601 Parker Ct
- 147 Westhampton Dr
- 114 Odyssey Dr
- 407 Arcadia Way
- 104 Wembley Rd
- 110 Wembley Rd
- 1111 Elderon Dr
- 614 Loveville Rd Unit D05C
- 614 Loveville Rd Unit C5G
- 614 Loveville Rd Unit D1H
- 110 Hobson Dr
- 2619 Fogg Ln
- 112 Spice Mill Ln

