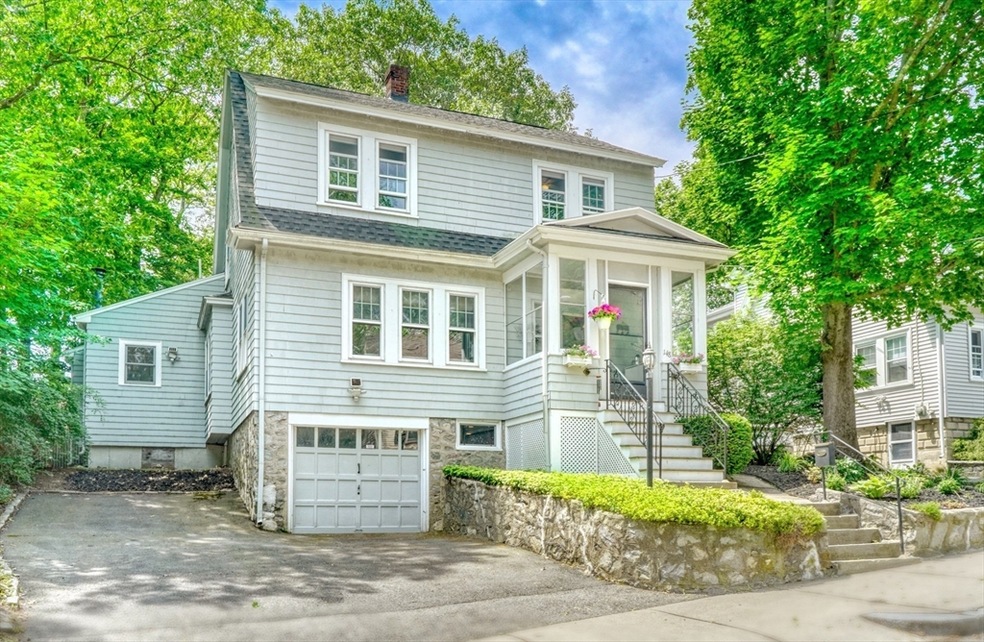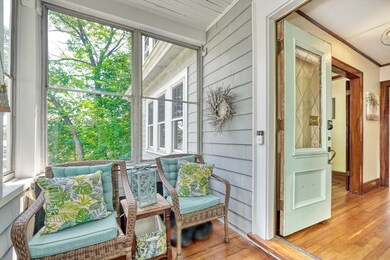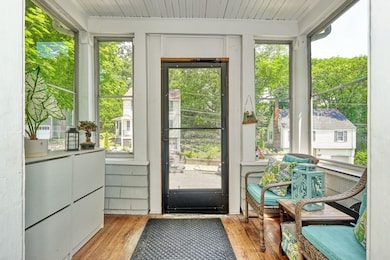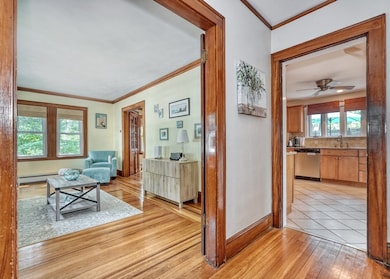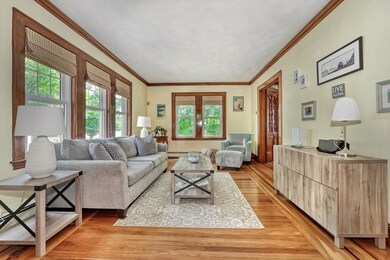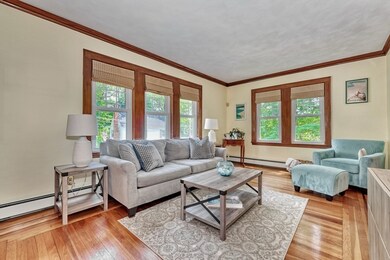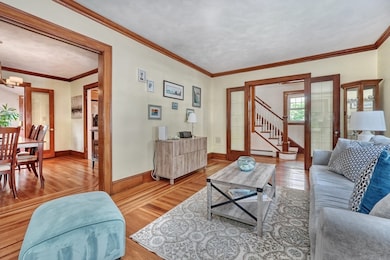
148 Cherry St Malden, MA 02148
Forestdale NeighborhoodEstimated payment $4,675/month
Highlights
- Colonial Architecture
- Property is near public transit
- Wood Flooring
- Deck
- Vaulted Ceiling
- 4-minute walk to Alex Gentile Memorial Park
About This Home
Meet 148 Cherry Street—your new favorite spot in Malden’s vibrant Forestdale neighborhood. This charming side-entrance colonial is bursting with surprises. The family room? Absolutely epic. Vaulted ceilings, a cozy fireplace, and giant windows that bring in all the good light—definitely hard to find around here. Updated bathrooms, walk-in closet in the primary bedroom and a sleek eat-in kitchen mean modern comforts meet timeless style. The semi-finished basement adds extra flex for whatever you need—home gym, game room, you name it. Outside, the fenced backyard with a durable composite deck is prime for chill evenings or summer hangouts. Plus, with easy access to Oak Grove T Station, commuting anywhere just got easier. This isn’t just a house—it’s a chance to live in a buzzy, connected community with everything you need - in the 'New Brooklyn', Malden, MA! Sellers prefer a quick closing w/ a rent back if possible.
Home Details
Home Type
- Single Family
Est. Annual Taxes
- $8,351
Year Built
- Built in 1903
Lot Details
- 4,687 Sq Ft Lot
- Gentle Sloping Lot
- Property is zoned ResA
Parking
- 1 Car Attached Garage
- Tuck Under Parking
- Driveway
- Open Parking
- Off-Street Parking
Home Design
- Colonial Architecture
- Stone Foundation
- Frame Construction
- Shingle Roof
Interior Spaces
- Vaulted Ceiling
- Skylights
- Family Room with Fireplace
- Bonus Room
- Electric Dryer Hookup
Kitchen
- Range
- Microwave
- Dishwasher
- Solid Surface Countertops
- Disposal
Flooring
- Wood
- Ceramic Tile
Bedrooms and Bathrooms
- 3 Bedrooms
- Primary bedroom located on second floor
- Bathtub with Shower
Basement
- Basement Fills Entire Space Under The House
- Garage Access
- Laundry in Basement
Outdoor Features
- Deck
- Enclosed patio or porch
- Outdoor Storage
Location
- Property is near public transit
- Property is near schools
Schools
- Forestdale Elementary School
- Malden Middle School
- Malden High School
Utilities
- Window Unit Cooling System
- Heating System Uses Natural Gas
- Baseboard Heating
- Gas Water Heater
Community Details
- No Home Owners Association
- Forestdale Subdivision
Listing and Financial Details
- Assessor Parcel Number M:113 B:807 L:758,599118
Map
Home Values in the Area
Average Home Value in this Area
Tax History
| Year | Tax Paid | Tax Assessment Tax Assessment Total Assessment is a certain percentage of the fair market value that is determined by local assessors to be the total taxable value of land and additions on the property. | Land | Improvement |
|---|---|---|---|---|
| 2025 | $84 | $737,700 | $317,500 | $420,200 |
| 2024 | $7,960 | $680,900 | $295,100 | $385,800 |
| 2023 | $7,697 | $631,400 | $268,700 | $362,700 |
| 2022 | $7,425 | $601,200 | $248,300 | $352,900 |
| 2021 | $7,058 | $574,300 | $233,200 | $341,100 |
| 2020 | $6,912 | $546,400 | $222,300 | $324,100 |
| 2019 | $6,307 | $475,300 | $211,700 | $263,600 |
| 2018 | $6,314 | $448,100 | $195,400 | $252,700 |
| 2017 | $6,130 | $432,600 | $187,200 | $245,400 |
| 2016 | $5,828 | $384,400 | $164,900 | $219,500 |
| 2015 | $5,803 | $368,900 | $156,700 | $212,200 |
| 2014 | $5,471 | $339,800 | $142,500 | $197,300 |
Property History
| Date | Event | Price | Change | Sq Ft Price |
|---|---|---|---|---|
| 06/24/2025 06/24/25 | Pending | -- | -- | -- |
| 06/18/2025 06/18/25 | For Sale | $749,900 | -- | $410 / Sq Ft |
Purchase History
| Date | Type | Sale Price | Title Company |
|---|---|---|---|
| Deed | $372,000 | -- | |
| Deed | $160,000 | -- | |
| Deed | $160,000 | -- | |
| Deed | $169,000 | -- | |
| Deed | $169,000 | -- |
Mortgage History
| Date | Status | Loan Amount | Loan Type |
|---|---|---|---|
| Open | $183,750 | No Value Available | |
| Closed | $202,300 | No Value Available | |
| Closed | $213,000 | No Value Available |
Similar Homes in Malden, MA
Source: MLS Property Information Network (MLS PIN)
MLS Number: 73392909
APN: MALD-000113-000807-000758
- 30 Lanark Rd
- 14 Gibson St
- 24 Willard St
- 46 Pagum St
- 24 Crestview Dr
- 27 Johnson St
- 15 Mount Washington Ave
- 28 Garden St
- 0 S Mountain Avenue & O Cargil
- 48 Rockwell St
- 117 Pierce St
- 0 Brookdale
- 93-95 Pierce St
- 3 Nira St
- 41 Webber St Unit 2
- 56 Cliff St
- 452 Salem St
- 20 Church St
- 67 High Rock Rd
- 385-387 Salem St
