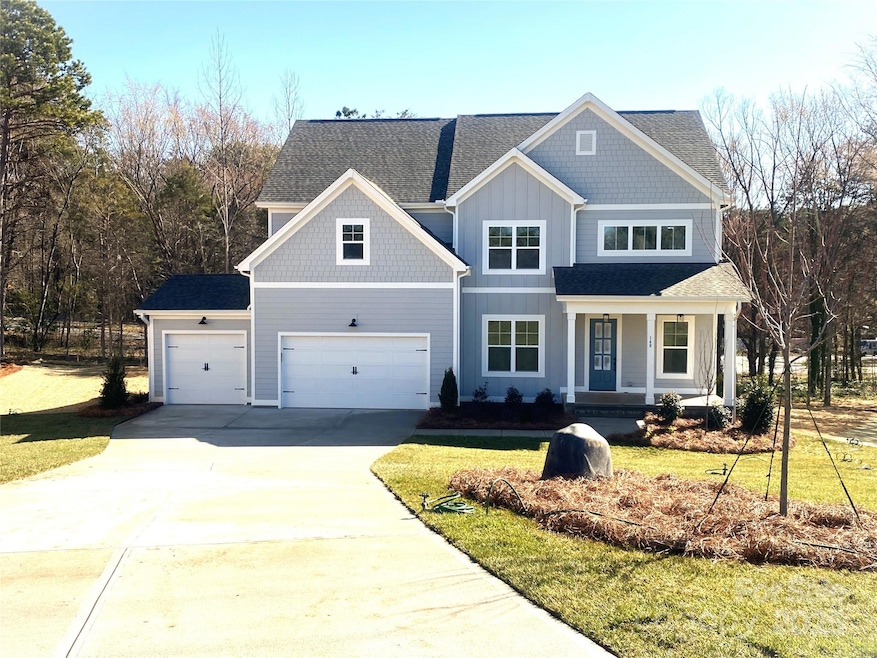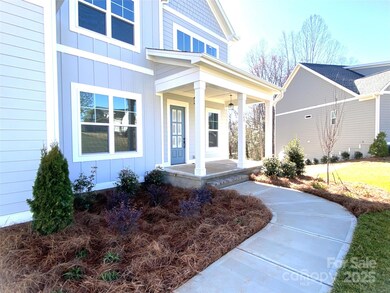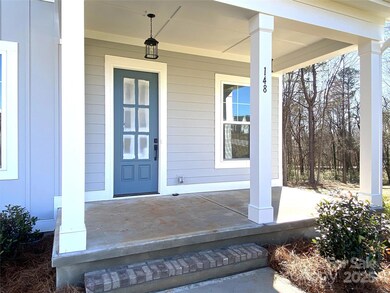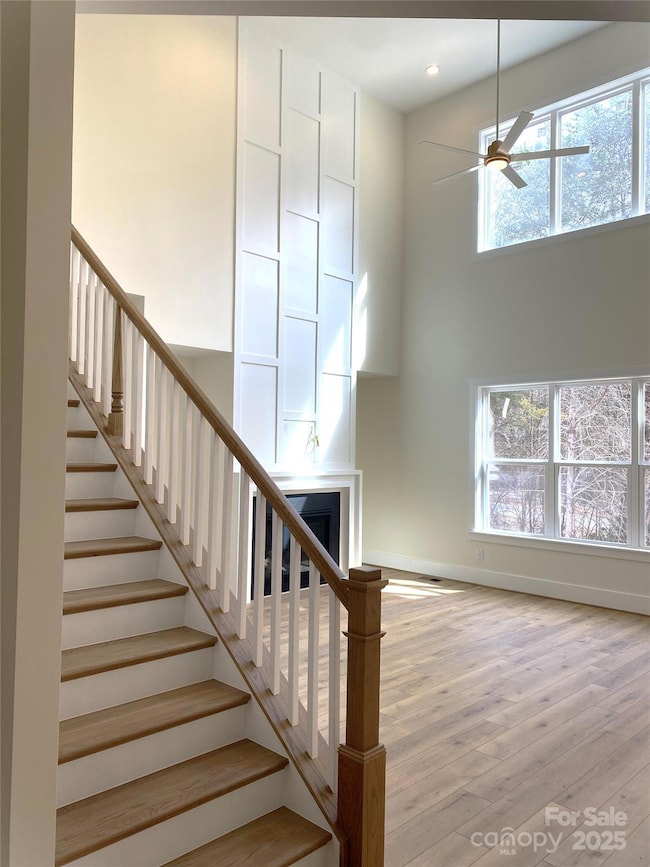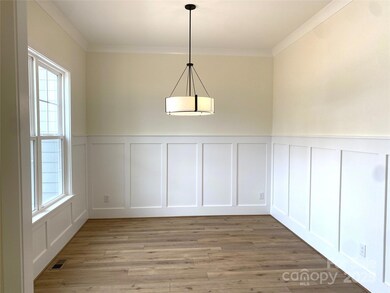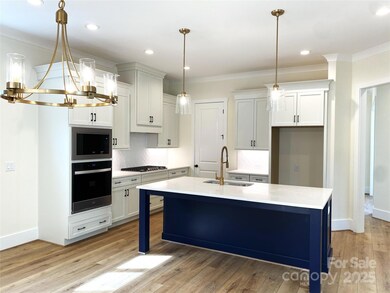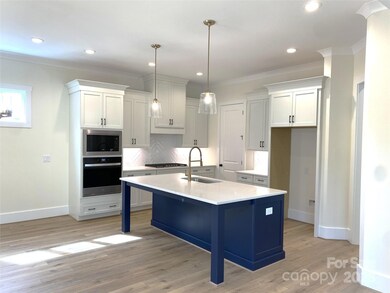
148 Dabbling Duck Cir Mooresville, NC 28117
Lake Norman NeighborhoodEstimated payment $4,741/month
Highlights
- Under Construction
- Open Floorplan
- Mud Room
- Lake Norman Elementary School Rated A-
- Wooded Lot
- Covered patio or porch
About This Home
Fairfax is an exclusive enclave of just 10 homes on a cul-de-sac, located on the highly sought after Brawley School Peninsula. The Millstone II floorplan is an open & airy that lives large. Huge Gourmet Kitchen with Large Walk-In Pantry and Oversized Dining. Open to the 2-Story Great Room. Flows perfectly for entertaining or everyday living. Separate Office/Flex Room & Private Guest Suite on the main level. Second floor luxury Primary Suite & 2 Large Bedrooms & Bonus Room. All with walk-in closets. 3-Car Garage & Large Wooded Rear Yard. Lots of designer upgrades including mud room built-ins & Custom wall design in Powder Room.
Listing Agent
BSI Builder Services Brokerage Email: lmarucci@peachtreeres.com License #165654
Home Details
Home Type
- Single Family
Est. Annual Taxes
- $424
Year Built
- Built in 2024 | Under Construction
HOA Fees
- $63 Monthly HOA Fees
Parking
- 3 Car Attached Garage
- Garage Door Opener
Home Design
- Home is estimated to be completed on 4/30/25
Interior Spaces
- 2-Story Property
- Open Floorplan
- Gas Fireplace
- Propane Fireplace
- Insulated Windows
- Window Screens
- Mud Room
- Entrance Foyer
- Great Room with Fireplace
- Crawl Space
- Electric Dryer Hookup
Kitchen
- Breakfast Bar
- Built-In Self-Cleaning Oven
- Gas Cooktop
- Range Hood
- Microwave
- Plumbed For Ice Maker
- Dishwasher
- Kitchen Island
- Disposal
Flooring
- Tile
- Vinyl
Bedrooms and Bathrooms
- Walk-In Closet
- Garden Bath
Schools
- Lake Norman Elementary School
- Woodland Heights Middle School
- Lake Norman High School
Utilities
- Forced Air Zoned Heating and Cooling System
- Vented Exhaust Fan
- Heat Pump System
- Underground Utilities
- Propane
- Electric Water Heater
- Septic Tank
- Cable TV Available
Additional Features
- Covered patio or porch
- Wooded Lot
Listing and Financial Details
- Assessor Parcel Number 4636684356
Community Details
Overview
- Key Community Management Association, Phone Number (704) 321-1556
- Built by Peachtree Residentila
- Fairfax At Mallard Head Subdivision, Millstone Ii Floorplan
- Mandatory home owners association
Security
- Card or Code Access
Map
Home Values in the Area
Average Home Value in this Area
Tax History
| Year | Tax Paid | Tax Assessment Tax Assessment Total Assessment is a certain percentage of the fair market value that is determined by local assessors to be the total taxable value of land and additions on the property. | Land | Improvement |
|---|---|---|---|---|
| 2024 | $424 | $67,500 | $67,500 | $0 |
| 2023 | $398 | $67,500 | $67,500 | $0 |
| 2022 | $367 | $58,500 | $58,500 | $0 |
Property History
| Date | Event | Price | Change | Sq Ft Price |
|---|---|---|---|---|
| 04/17/2025 04/17/25 | Price Changed | $833,500 | -0.6% | $267 / Sq Ft |
| 12/11/2024 12/11/24 | For Sale | $838,500 | -- | $269 / Sq Ft |
Deed History
| Date | Type | Sale Price | Title Company |
|---|---|---|---|
| Warranty Deed | $144,500 | None Listed On Document |
Similar Homes in Mooresville, NC
Source: Canopy MLS (Canopy Realtor® Association)
MLS Number: 4206683
APN: 4636-68-4288.000
- 143 Dabbling Duck Cir
- 139 Dabbling Duck Cir
- 109 Dabbling Duck Cir
- 121 Dabbling Duck Cir
- 138 Bufflehead Dr
- 156 Bufflehead Dr Unit Lot 19
- 191 Oak Village Pkwy
- 115 Keswick Ln
- 1041 Brawley School Rd
- 127 Fantasy Ln
- 1762 Brawley School Rd
- 130 Hopedale Ct
- 298 Shadowbrooke Ln
- 131 Ashwood Ln
- 121 Canvasback Rd
- 158 Regency Rd
- 286 Canvasback Rd
- 1 Regency Rd
- 1 Regency Rd Unit 1
- 189 Billy Jo Rd
