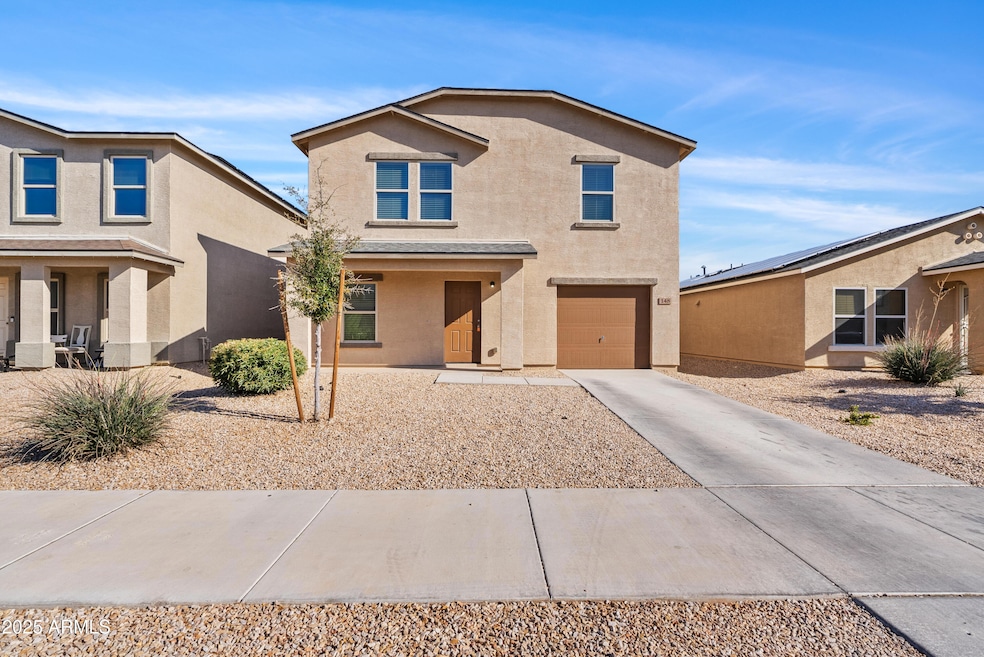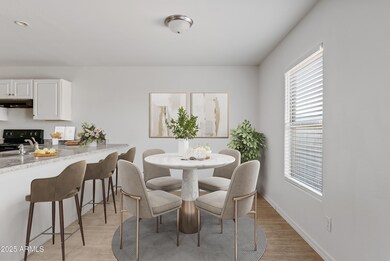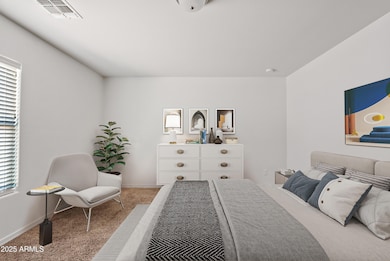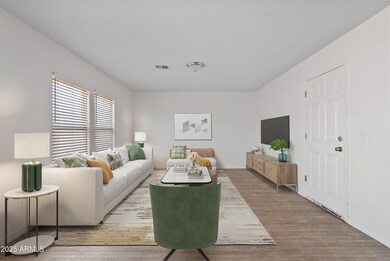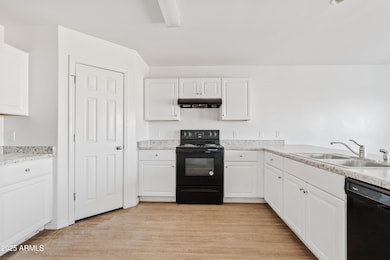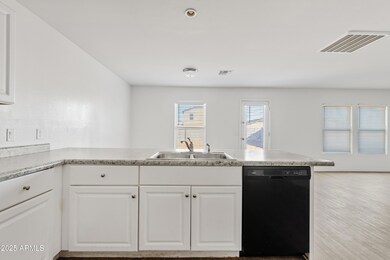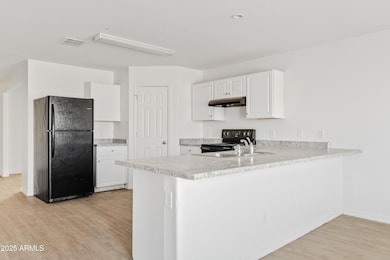
148 E Douglas Ave Coolidge, AZ 85128
Estimated payment $1,799/month
Highlights
- Double Pane Windows
- Cooling Available
- Carpet
- Dual Vanity Sinks in Primary Bathroom
- Community Playground
- Heating Available
About This Home
Welcome to your new home! This stunning 4-bedroom, 2.5 bathroom home has every thing you need and is move-in ready. Built in 2019 and offering modern updates throughout, this home has a sleek, clean and inviting atmosphere that complements the open-concept living spaces. Included are window coverings in all rooms, refrigerator, and washer/dryer in the upstairs laundry. The north/south exposure of the home will help keep you cool in the summer. The backyard offers a blank slate for endless design possibilities. Located in a desirable neighborhood with easy access to local amenities, this home offers both comfort and convenience. Steps from a community park with playground. Don't miss this chance to make this home yours
Home Details
Home Type
- Single Family
Est. Annual Taxes
- $1,539
Year Built
- Built in 2019
Lot Details
- 4,401 Sq Ft Lot
- Desert faces the front of the property
- Block Wall Fence
HOA Fees
- $57 Monthly HOA Fees
Parking
- 1 Car Garage
Home Design
- Wood Frame Construction
- Tile Roof
- Stucco
Interior Spaces
- 1,801 Sq Ft Home
- 2-Story Property
- Double Pane Windows
- Laminate Countertops
Flooring
- Floors Updated in 2021
- Carpet
- Laminate
Bedrooms and Bathrooms
- 4 Bedrooms
- Primary Bathroom is a Full Bathroom
- 2.5 Bathrooms
- Dual Vanity Sinks in Primary Bathroom
Schools
- West Elementary School
- Coolidge Jr. High Middle School
- Coolidge High School
Utilities
- Cooling Available
- Heating Available
Listing and Financial Details
- Tax Lot 262
- Assessor Parcel Number 205-24-212
Community Details
Overview
- Association fees include ground maintenance
- Picacho Crossing HOA, Phone Number (602) 957-9191
- Built by Wade Journey
- Picacho Crossing Subdivision
Recreation
- Community Playground
Map
Home Values in the Area
Average Home Value in this Area
Tax History
| Year | Tax Paid | Tax Assessment Tax Assessment Total Assessment is a certain percentage of the fair market value that is determined by local assessors to be the total taxable value of land and additions on the property. | Land | Improvement |
|---|---|---|---|---|
| 2025 | $1,539 | $25,214 | -- | -- |
| 2024 | $1,511 | $26,175 | -- | -- |
| 2023 | $1,586 | $21,606 | $508 | $21,098 |
| 2022 | $1,511 | $15,834 | $508 | $15,326 |
| 2021 | $1,572 | $0 | $0 | $0 |
| 2020 | $133 | $812 | $0 | $0 |
| 2019 | $128 | $812 | $0 | $0 |
| 2018 | $117 | $812 | $0 | $0 |
| 2017 | $115 | $812 | $0 | $0 |
| 2016 | $101 | $812 | $812 | $0 |
| 2014 | $94 | $560 | $560 | $0 |
Property History
| Date | Event | Price | Change | Sq Ft Price |
|---|---|---|---|---|
| 03/25/2025 03/25/25 | For Sale | $289,900 | 0.0% | $161 / Sq Ft |
| 04/27/2020 04/27/20 | Rented | $1,350 | -3.6% | -- |
| 04/03/2020 04/03/20 | For Rent | $1,400 | 0.0% | -- |
| 03/18/2020 03/18/20 | Sold | $162,990 | -0.6% | $90 / Sq Ft |
| 02/12/2020 02/12/20 | Pending | -- | -- | -- |
| 12/02/2019 12/02/19 | For Sale | $163,990 | -- | $91 / Sq Ft |
Deed History
| Date | Type | Sale Price | Title Company |
|---|---|---|---|
| Special Warranty Deed | -- | None Listed On Document | |
| Special Warranty Deed | $162,990 | Security Title Agency | |
| Special Warranty Deed | $1,999,999 | Grand Canyon Title Agency | |
| Special Warranty Deed | $1,999,999 | Grand Canyon Title Agency |
Mortgage History
| Date | Status | Loan Amount | Loan Type |
|---|---|---|---|
| Previous Owner | $130,392 | New Conventional |
Similar Homes in Coolidge, AZ
Source: Arizona Regional Multiple Listing Service (ARMLS)
MLS Number: 6836306
APN: 205-24-212
- 137 E Douglas Ave
- 139 E Taylor Ave
- 141 W Taylor Ave
- 162 W Douglas Ave
- 281 W Douglas Ave
- 264 W Taylor Ave
- 352 W Martin Rd
- 1925 S Arizona Blvd Unit 142
- 1925 S Arizona Blvd Unit 106
- 463 W Taylor Ave
- 1055 S 4th St
- 491 W Sunset Ave Unit 1
- 791 S Main St
- 620 W Douglas Ave
- 238 W Seagoe Ave Unit 5
- 1050 S Arizona Blvd Unit 185
- 1050 S Arizona Blvd Unit C06
- 1050 S Arizona Blvd Unit 187
- 1050 S Arizona Blvd Unit 193
- 1050 S Arizona Blvd Unit 64
