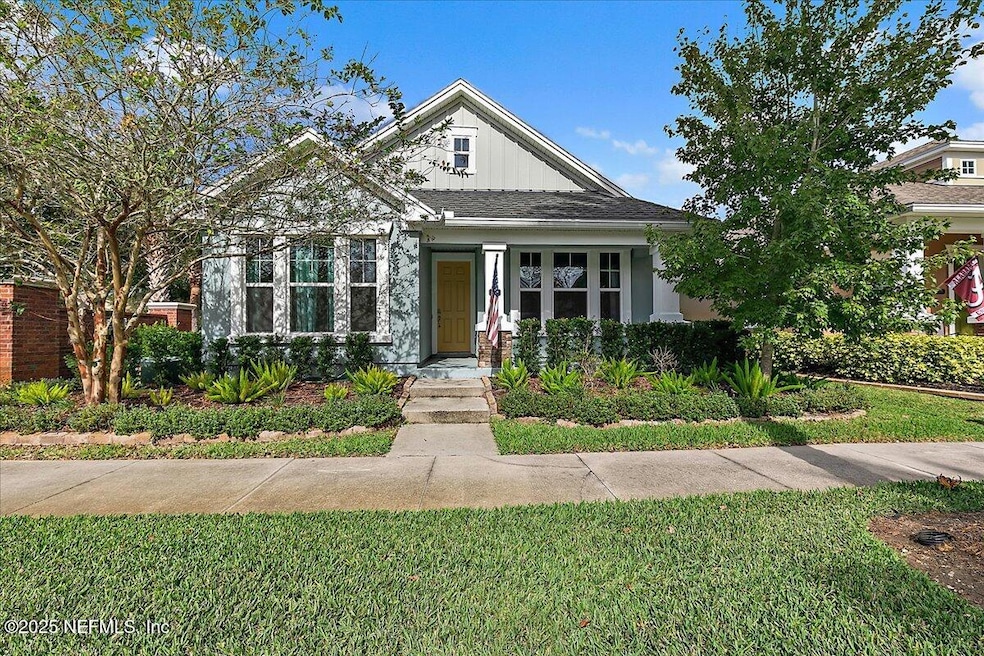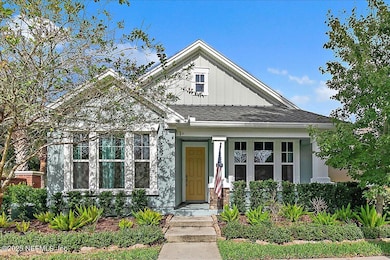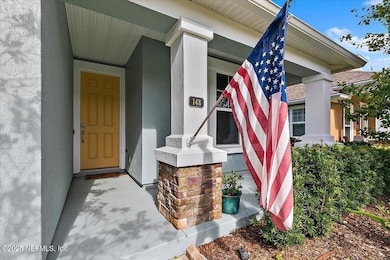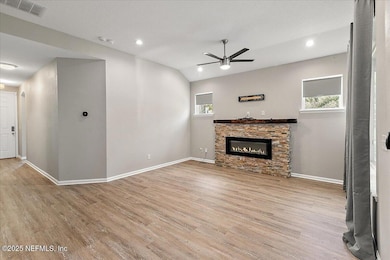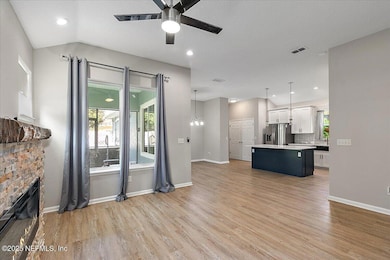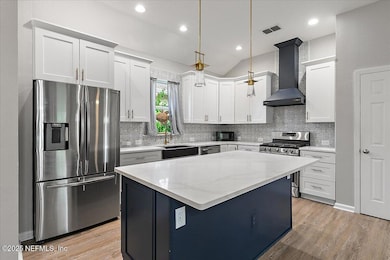
148 Greendale Dr Ponte Vedra, FL 32081
Estimated payment $3,635/month
Highlights
- Fitness Center
- Open Floorplan
- Corner Lot
- Allen D. Nease Senior High School Rated A
- 1 Fireplace
- Screened Porch
About This Home
Location, location!! Come live the Nocatee lifestyle!! FULLY UPDATED 3 bedroom/2 bathroom one-story home with HOT TUB, & newer WASHER AND DRYER! Both bathrooms and kitchen have quartz countertops and new cabinets. The home also boasts LVP throughout the main living space, an electric fireplace in the family room, a newer A/C unit (2022) and an EV CHARGER outlet. This end unit features a peaceful screened lanai and private side yard. With the amazing Town Center location, shopping, doctors offices, the YMCA, Spray and Splash Parks, dog parks, the Nocatee gym and so many more amenities are located within a quick walk, bike ride or golf cart ride from the home! The home is zoned for Pine Island Academy and Nease HS. Come start living your best Nocatee life in style! Home is owned by Licensed Real Estate Agent. NOCATEE AMENITIES:
Spray and Splash Water Parks
Zip Line
Lazy River
Lagoon Pool
Water Slides
Fitness Center with cardio and weight equipment
Fitness Classes
Swim Club
Hiking and Biking Trails
Dog Parks
Playgrounds
Green Space
Kayak Launch
Stocked Fishing Pond
Community Events
Tennis and Pickleball Courts
Basketball Courts
Home Details
Home Type
- Single Family
Est. Annual Taxes
- $7,014
Year Built
- Built in 2012
Lot Details
- 5,227 Sq Ft Lot
- Vinyl Fence
- Corner Lot
HOA Fees
- $65 Monthly HOA Fees
Parking
- 2 Car Garage
- Garage Door Opener
Home Design
- Shingle Roof
- Stucco
Interior Spaces
- 1,467 Sq Ft Home
- 1-Story Property
- Open Floorplan
- Ceiling Fan
- 1 Fireplace
- Entrance Foyer
- Screened Porch
Kitchen
- Gas Oven
- Gas Cooktop
- Dishwasher
- Kitchen Island
- Disposal
Flooring
- Carpet
- Vinyl
Bedrooms and Bathrooms
- 3 Bedrooms
- Walk-In Closet
- 2 Full Bathrooms
- Shower Only
Laundry
- Laundry in unit
- Dryer
- Front Loading Washer
Outdoor Features
- Patio
Schools
- Pine Island Academy Elementary And Middle School
- Allen D. Nease High School
Utilities
- Central Heating and Cooling System
- Heat Pump System
- Tankless Water Heater
Listing and Financial Details
- Assessor Parcel Number 0680530220
Community Details
Overview
- Enclave At Town Center Subdivision
Recreation
- Tennis Courts
- Community Basketball Court
- Pickleball Courts
- Community Playground
- Fitness Center
- Park
- Dog Park
- Jogging Path
Map
Home Values in the Area
Average Home Value in this Area
Tax History
| Year | Tax Paid | Tax Assessment Tax Assessment Total Assessment is a certain percentage of the fair market value that is determined by local assessors to be the total taxable value of land and additions on the property. | Land | Improvement |
|---|---|---|---|---|
| 2024 | $5,202 | $397,875 | $110,000 | $287,875 |
| 2023 | $5,202 | $289,691 | $0 | $0 |
| 2022 | $5,102 | $281,253 | $0 | $0 |
| 2021 | $5,080 | $273,061 | $0 | $0 |
| 2020 | $3,855 | $178,667 | $0 | $0 |
| 2019 | $3,886 | $174,650 | $0 | $0 |
| 2018 | $3,802 | $171,394 | $0 | $0 |
| 2017 | $3,850 | $167,869 | $0 | $0 |
| 2016 | $3,847 | $169,348 | $0 | $0 |
| 2015 | $3,878 | $168,171 | $0 | $0 |
| 2014 | $3,883 | $160,613 | $0 | $0 |
Property History
| Date | Event | Price | Change | Sq Ft Price |
|---|---|---|---|---|
| 04/04/2025 04/04/25 | Under Contract | -- | -- | -- |
| 03/19/2025 03/19/25 | For Rent | $3,200 | 0.0% | -- |
| 03/19/2025 03/19/25 | Off Market | $3,200 | -- | -- |
| 03/06/2025 03/06/25 | For Sale | $535,000 | 0.0% | $365 / Sq Ft |
| 03/05/2025 03/05/25 | Off Market | $535,000 | -- | -- |
| 02/09/2025 02/09/25 | Price Changed | $3,200 | 0.0% | $2 / Sq Ft |
| 02/09/2025 02/09/25 | For Rent | $3,200 | -5.9% | -- |
| 02/03/2025 02/03/25 | Off Market | $3,400 | -- | -- |
| 01/11/2025 01/11/25 | For Sale | $535,000 | 0.0% | $365 / Sq Ft |
| 01/02/2025 01/02/25 | Price Changed | $3,400 | +9.7% | $2 / Sq Ft |
| 11/13/2024 11/13/24 | For Rent | $3,100 | 0.0% | -- |
| 11/13/2024 11/13/24 | Off Market | $3,100 | -- | -- |
| 11/07/2024 11/07/24 | Price Changed | $3,100 | -4.6% | $2 / Sq Ft |
| 09/25/2024 09/25/24 | Price Changed | $3,250 | -4.4% | $2 / Sq Ft |
| 09/15/2024 09/15/24 | Price Changed | $3,400 | -2.9% | $2 / Sq Ft |
| 08/25/2024 08/25/24 | For Rent | $3,500 | 0.0% | -- |
| 12/17/2023 12/17/23 | Off Market | $315,000 | -- | -- |
| 03/12/2020 03/12/20 | Sold | $315,000 | -0.9% | $215 / Sq Ft |
| 02/03/2020 02/03/20 | Pending | -- | -- | -- |
| 01/10/2020 01/10/20 | For Sale | $318,000 | -- | $217 / Sq Ft |
Deed History
| Date | Type | Sale Price | Title Company |
|---|---|---|---|
| Warranty Deed | $508,200 | Ponte Vedra Title | |
| Deed | $100 | None Listed On Document | |
| Warranty Deed | $315,000 | Watson Ttl Svcs Of North Fl | |
| Warranty Deed | $190,500 | Town Square Title Ltd |
Mortgage History
| Date | Status | Loan Amount | Loan Type |
|---|---|---|---|
| Open | $406,560 | New Conventional | |
| Previous Owner | $75,000 | Credit Line Revolving | |
| Previous Owner | $299,250 | New Conventional | |
| Previous Owner | $148,250 | VA | |
| Previous Owner | $106,300 | VA |
Similar Homes in Ponte Vedra, FL
Source: realMLS (Northeast Florida Multiple Listing Service)
MLS Number: 2064258
APN: 068053-0220
- 148 Greendale Dr
- 41 Rialto Dr
- 42 Rialto Dr
- 135 Park Lake Dr
- 146 Paradise Valley Dr
- 225 Garden Wood Dr
- 137 Summer Mesa Ave
- 35 Morningstar Way
- 121 Tavernier Dr
- 136 Spring Tide Way
- 132 Spring Tide Way
- 56 Bloom Ln
- 35 Bethel Ln
- 297 Paradise Valley Dr
- 107 Spring Tide Way
- 105 Spring Tide Way
- 249 Daniel Park Cir
- 259 Daniel Park Cir
- 289 Daniel Park Cir
- 50 Falling Water Ct
