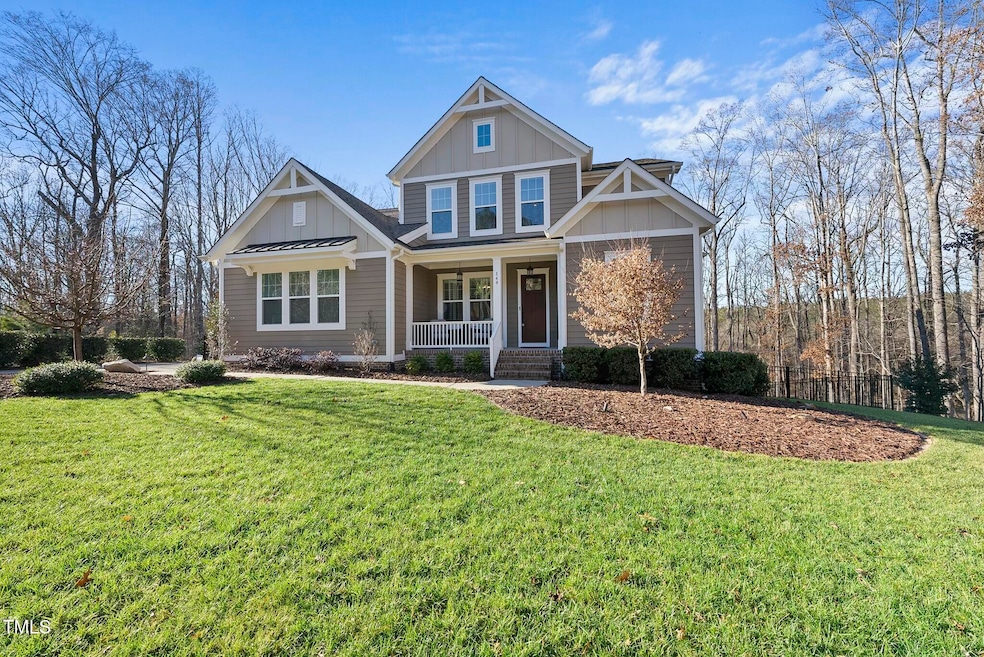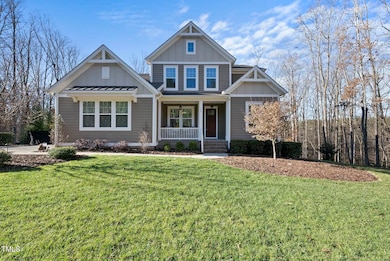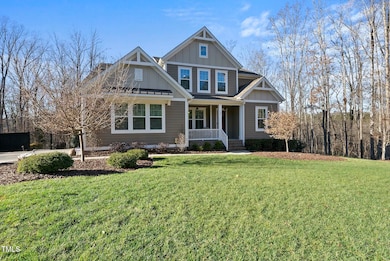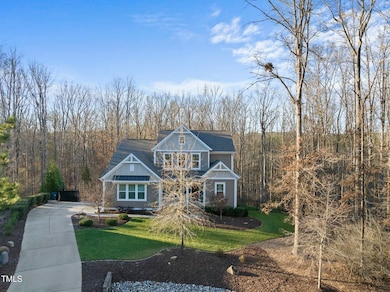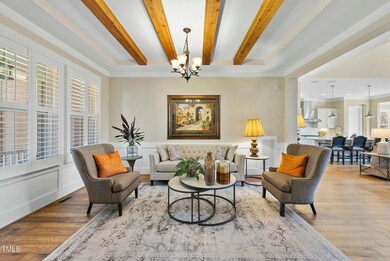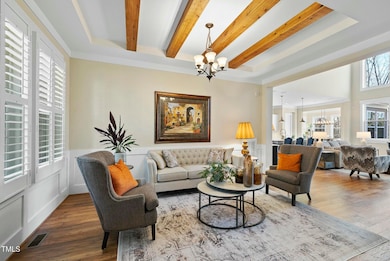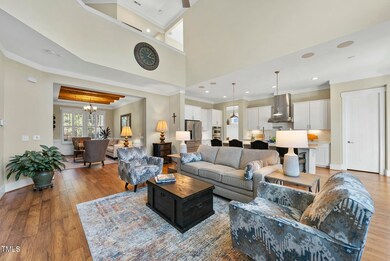
148 Hidden Creek Ct Pittsboro, NC 27312
Estimated payment $7,724/month
Highlights
- Golf Course Community
- Gated Community
- Deck
- Fitness Center
- Clubhouse
- Recreation Room
About This Home
Immaculate 5Br, 4.5Ba w/ full walk out basement situated on 2.84 acre cul-de-sac lot in the highly desirable Chapel Ridge community! Bright, open floor plan w/ gourmet chef's kitchen featuring quartz countertops, gas stove w/ double oven, SS appliances, large center island, & plenty of cabinet space. Impressive first floor owner's suite w/ extra large soaking tub, dual vanities, and WIC. Beautiful custom touches such as beamed ceilings and build-ins throughout. Epoxied garage floor w/ storage cabinets, wall storage system, & overhead racks. Private wooded back yard has serene outdoor living space including custom stone fireplace end elegant pergola on stone patio. Perfect for entertaining or relaxing!
Home Details
Home Type
- Single Family
Est. Annual Taxes
- $5,917
Year Built
- Built in 2019
Lot Details
- 2.84 Acre Lot
- Cul-De-Sac
- Back Yard Fenced
- Irrigation Equipment
- Cleared Lot
- Landscaped with Trees
HOA Fees
- $115 Monthly HOA Fees
Parking
- 2 Car Attached Garage
- Side Facing Garage
- Garage Door Opener
- Private Driveway
Home Design
- Transitional Architecture
- Block Foundation
- Shingle Roof
Interior Spaces
- 1-Story Property
- Sound System
- Built-In Features
- Bookcases
- Crown Molding
- Beamed Ceilings
- Tray Ceiling
- Smooth Ceilings
- Vaulted Ceiling
- Ceiling Fan
- Recessed Lighting
- Awning
- Insulated Windows
- Blinds
- Entrance Foyer
- Family Room
- Living Room
- Dining Room
- Recreation Room
- Loft
- Basement
- Walk-Up Access
- Attic Floors
- Fire and Smoke Detector
Kitchen
- Built-In Double Oven
- Gas Cooktop
- Microwave
- Ice Maker
- Dishwasher
- Kitchen Island
- Granite Countertops
- Disposal
Flooring
- Wood
- Carpet
- Tile
- Luxury Vinyl Tile
Bedrooms and Bathrooms
- 5 Bedrooms
- Walk-In Closet
- Primary bathroom on main floor
- Double Vanity
- Private Water Closet
- Bathtub with Shower
- Walk-in Shower
Laundry
- Laundry Room
- Laundry on main level
Outdoor Features
- Deck
- Patio
- Fire Pit
- Exterior Lighting
- Rain Gutters
- Porch
Schools
- Pittsboro Elementary School
- George Moses Horton Middle School
- Northwood High School
Utilities
- Forced Air Zoned Heating and Cooling System
- Heating System Uses Natural Gas
- Tankless Water Heater
- Water Purifier
- Community Sewer or Septic
Listing and Financial Details
- Property held in a trust
- Assessor Parcel Number 0084737
Community Details
Overview
- Association fees include road maintenance, storm water maintenance
- Cas / Chapel Ridge HOA, Phone Number (919) 545-5543
- Chapel Ridge Estates Subdivision
Recreation
- Golf Course Community
- Tennis Courts
- Fitness Center
- Community Pool
Additional Features
- Clubhouse
- Gated Community
Map
Home Values in the Area
Average Home Value in this Area
Tax History
| Year | Tax Paid | Tax Assessment Tax Assessment Total Assessment is a certain percentage of the fair market value that is determined by local assessors to be the total taxable value of land and additions on the property. | Land | Improvement |
|---|---|---|---|---|
| 2024 | $6,054 | $682,049 | $119,206 | $562,843 |
| 2023 | $6,054 | $682,049 | $119,206 | $562,843 |
| 2022 | $5,398 | $682,049 | $119,206 | $562,843 |
| 2021 | $0 | $682,049 | $119,206 | $562,843 |
| 2020 | $2,688 | $567,944 | $114,030 | $453,914 |
| 2019 | $2,838 | $567,944 | $114,030 | $453,914 |
| 2018 | $0 | $358,097 | $103,905 | $254,192 |
| 2017 | $780 | $103,905 | $103,905 | $0 |
| 2016 | $1,310 | $173,175 | $173,175 | $0 |
| 2015 | -- | $173,175 | $173,175 | $0 |
| 2014 | -- | $173,175 | $173,175 | $0 |
| 2013 | -- | $173,175 | $173,175 | $0 |
Property History
| Date | Event | Price | Change | Sq Ft Price |
|---|---|---|---|---|
| 03/22/2025 03/22/25 | Price Changed | $1,275,000 | -1.9% | $249 / Sq Ft |
| 03/08/2025 03/08/25 | For Sale | $1,300,000 | 0.0% | $254 / Sq Ft |
| 02/24/2025 02/24/25 | Off Market | $1,300,000 | -- | -- |
| 01/10/2025 01/10/25 | For Sale | $1,300,000 | +18.2% | $254 / Sq Ft |
| 12/15/2023 12/15/23 | Off Market | $1,100,000 | -- | -- |
| 08/22/2022 08/22/22 | Sold | $1,100,000 | 0.0% | $208 / Sq Ft |
| 07/30/2022 07/30/22 | Pending | -- | -- | -- |
| 07/23/2022 07/23/22 | For Sale | $1,100,000 | -- | $208 / Sq Ft |
Deed History
| Date | Type | Sale Price | Title Company |
|---|---|---|---|
| Warranty Deed | $2,200 | Holt Thomas R | |
| Warranty Deed | $105,000 | None Available | |
| Warranty Deed | $106,000 | None Available |
Similar Homes in Pittsboro, NC
Source: Doorify MLS
MLS Number: 10069716
APN: 84737
- 183 Lookout Ridge
- 79 Lookout Ridge
- 20 Lookout Ridge
- 162 Lookout Ridge Unit 677
- 145 Lookout Ridge
- 181 Colonial Ridge Dr
- 895 Berry Patch Ln
- 297 Colonial Ridge Dr
- 154 Colonial Trail Ct
- 95 Colonial Trail Ct
- 1045 Cabin Creek
- 37 Sweet Meadow Ln
- 9 Mist Wood Ct
- 846 Cabin Creek
- 601 Golfers View
- 67 Ridgeline Ct Unit 7
- 15 Brandon Pines Ct
- 7 Brandon Pines Ct
- 75 Ridgeline Ct
- 818 Cabin Creek
