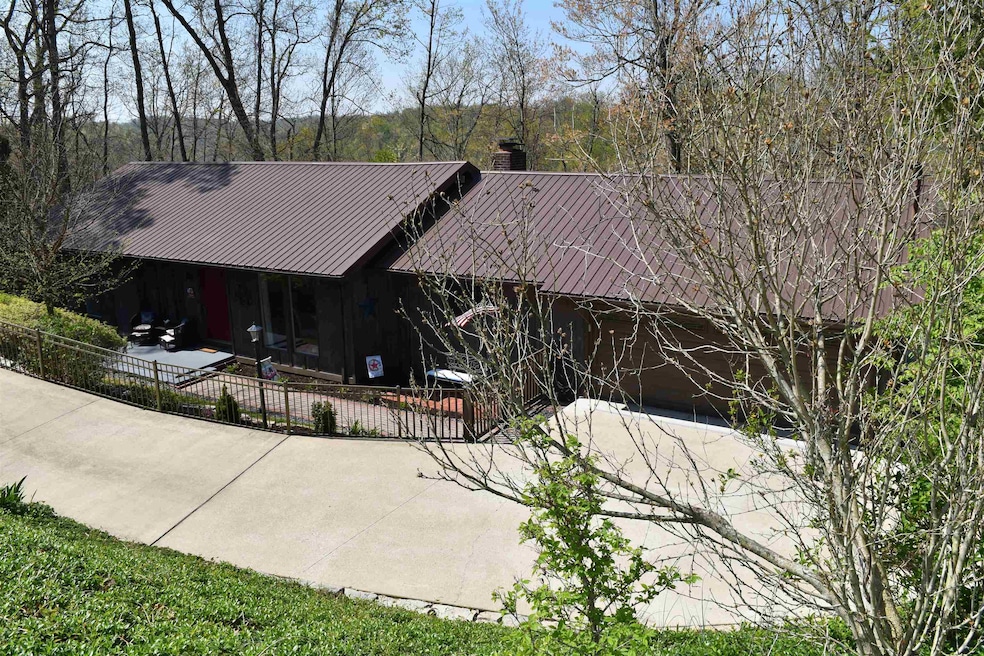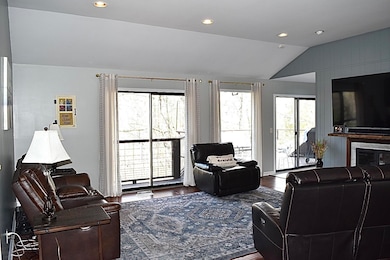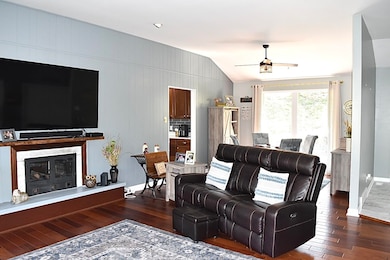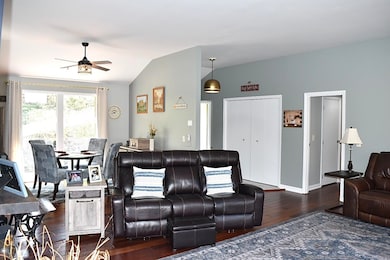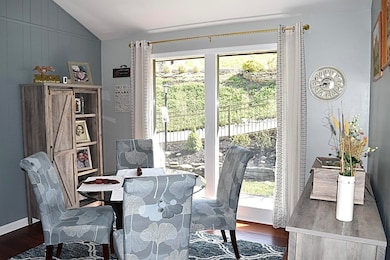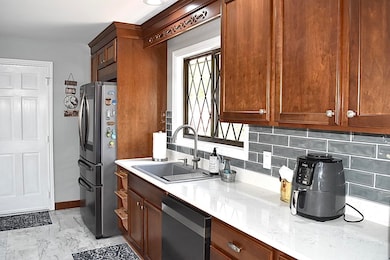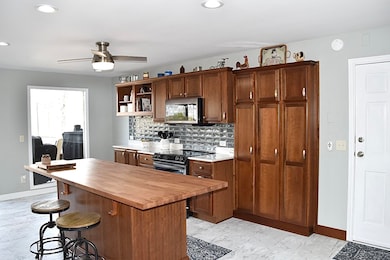
148 Honeysuckle Ln Huntington, WV 25701
Southern Hills NeighborhoodEstimated payment $2,419/month
Highlights
- Very Popular Property
- Hilly Lot
- 2-Story Property
- Deck
- Wooded Lot
- Wood Flooring
About This Home
This 5 bedroom, 3 bath home has a gorgeous outdoor setting yet still close to interstate, downtown and Ritter Park. The home has had lots of updates in the past 2 years including flooring, coutertops, appliances, outdoor landscaping with fence and brick walkway and much more. The primary suite has abundant storage with built ins and a large private bathroom with wooded views. The full lower level includes a huge gathering room with a second fireplace and deck access, 3 bedrooms, a full bathroom and tons of storage.
Home Details
Home Type
- Single Family
Est. Annual Taxes
- $2,242
Year Built
- Built in 1977
Lot Details
- 0.35 Acre Lot
- Lot Dimensions are 115x132
- Lot Has A Rolling Slope
- Hilly Lot
- Wooded Lot
Home Design
- 2-Story Property
- Metal Roof
- Vinyl Construction Material
Interior Spaces
- 2,892 Sq Ft Home
- Ceiling Fan
- Gas Log Fireplace
- Window Treatments
- Storm Windows
Kitchen
- Oven or Range
- Microwave
- Dishwasher
Flooring
- Wood
- Wall to Wall Carpet
- Concrete
- Tile
- Vinyl
Bedrooms and Bathrooms
- 5 Bedrooms
- 3 Full Bathrooms
Laundry
- Dryer
- Washer
Partially Finished Basement
- Walk-Out Basement
- Basement Fills Entire Space Under The House
- Interior and Exterior Basement Entry
Parking
- 2 Car Attached Garage
- Parking Pad
- Garage Door Opener
- On-Street Parking
- Off-Street Parking
Outdoor Features
- Deck
- Porch
Schools
- Southside Elementary School
- Huntington Middle School
- Huntington High School
Utilities
- Central Heating and Cooling System
- Whole House Permanent Generator
- Electric Water Heater
- Cable TV Available
Listing and Financial Details
- Assessor Parcel Number 85.7
Map
Home Values in the Area
Average Home Value in this Area
Tax History
| Year | Tax Paid | Tax Assessment Tax Assessment Total Assessment is a certain percentage of the fair market value that is determined by local assessors to be the total taxable value of land and additions on the property. | Land | Improvement |
|---|---|---|---|---|
| 2024 | $2,344 | $138,720 | $23,580 | $115,140 |
| 2023 | $2,344 | $139,740 | $23,580 | $116,160 |
| 2022 | $2,267 | $133,140 | $23,580 | $109,560 |
| 2021 | $1,812 | $105,900 | $22,920 | $82,980 |
| 2020 | $1,316 | $99,660 | $19,020 | $80,640 |
| 2019 | $1,725 | $99,660 | $19,020 | $80,640 |
| 2018 | $1,281 | $95,580 | $14,940 | $80,640 |
| 2017 | $1,281 | $95,580 | $14,940 | $80,640 |
| 2016 | $1,360 | $100,320 | $14,940 | $85,380 |
| 2015 | $1,358 | $100,320 | $14,940 | $85,380 |
| 2014 | $1,359 | $100,320 | $14,940 | $85,380 |
Property History
| Date | Event | Price | Change | Sq Ft Price |
|---|---|---|---|---|
| 04/21/2025 04/21/25 | For Sale | $399,900 | +66.6% | $138 / Sq Ft |
| 05/15/2023 05/15/23 | Sold | $240,000 | -7.7% | $63 / Sq Ft |
| 05/09/2023 05/09/23 | Pending | -- | -- | -- |
| 04/17/2023 04/17/23 | For Sale | $259,900 | +35.0% | $69 / Sq Ft |
| 08/12/2019 08/12/19 | Sold | $192,500 | -3.8% | $71 / Sq Ft |
| 07/18/2019 07/18/19 | Pending | -- | -- | -- |
| 07/11/2019 07/11/19 | For Sale | $200,000 | -- | $74 / Sq Ft |
Deed History
| Date | Type | Sale Price | Title Company |
|---|---|---|---|
| Deed | $240,000 | None Listed On Document | |
| Deed | $192,500 | None Available |
Mortgage History
| Date | Status | Loan Amount | Loan Type |
|---|---|---|---|
| Previous Owner | $152,000 | New Conventional | |
| Previous Owner | $148,000 | New Conventional | |
| Previous Owner | $75,000 | Credit Line Revolving |
Similar Homes in Huntington, WV
Source: Huntington Board of REALTORS®
MLS Number: 180999
APN: 07-69-00850007
- 132 Honeysuckle Ln
- 0 Honeysuckle Ln
- 2 Beechwood Dr
- 2345 Edgemont Rd
- 0 Pleasant Valley Subd
- 1 Old Wayne Rd
- 245 Whitaker Blvd
- AKA Kingsbury Dr
- 102 & 106 Westview Ave
- 699 Whitaker Blvd W
- 655 W Whitaker Blvd
- 302 12th Ave
- 310 12th Ave
- 721 &723 5th Street Rd
- 417 11th Ave W
- 226 11th Ave
- 90 Ridgewood Rd
- 11 Greenridge Dr
- 176 S Edgemont Rd
- 718 13th Ave
