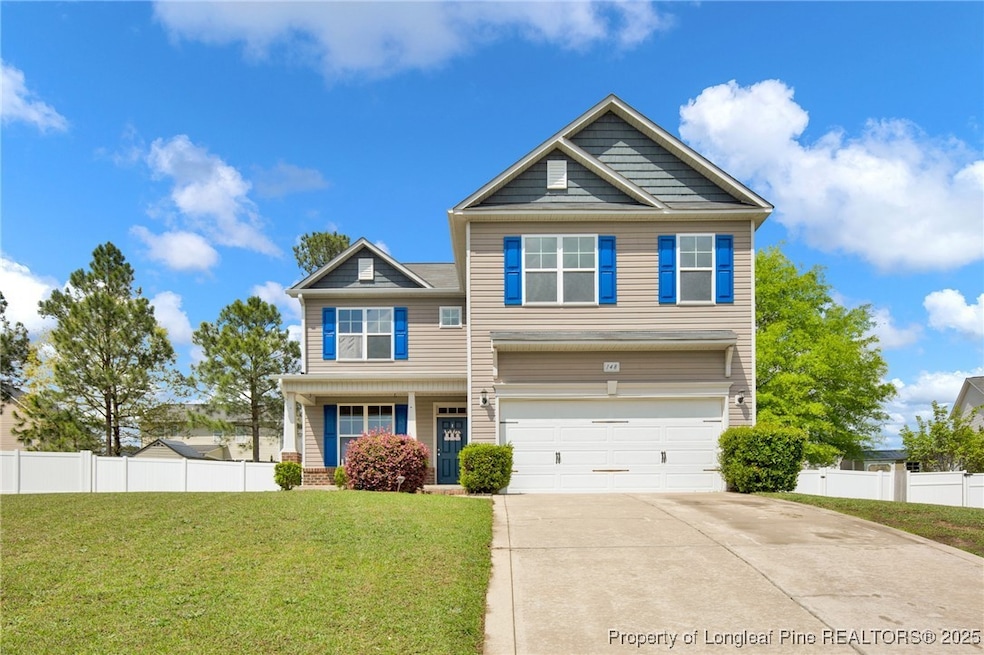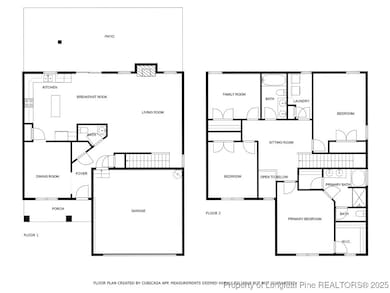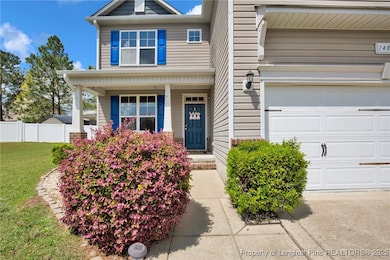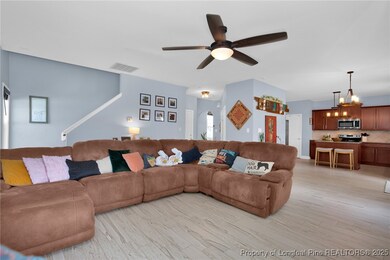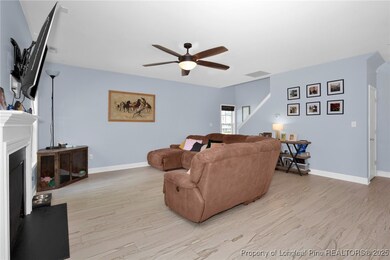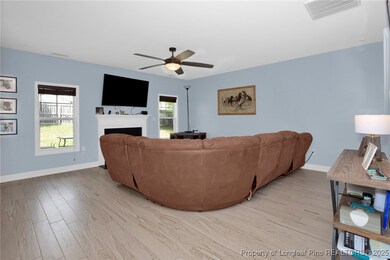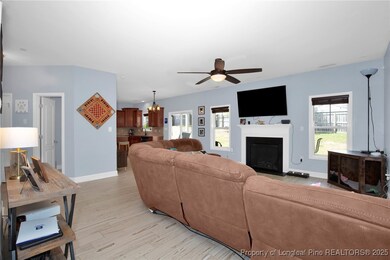
148 Huzzas Cir Cameron, NC 28326
Estimated payment $2,066/month
Highlights
- Vaulted Ceiling
- 1 Fireplace
- Covered patio or porch
- Loft
- Granite Countertops
- Breakfast Area or Nook
About This Home
Amazing 2 story home featuring 4 bedrooms and 2.5 bath with a very spacious layout! The first floor showcases an open plan with a large living room, formal dining space, and a beautiful kitchen with granite counters, island, coffee bar, nice pantry, and an eat in dining space. All bedrooms are located on the 2nd floor. The master suite is great size with dual walk in closets, garden tub, separate shower, and a water closet for privacy. Guest bedrooms are large and feature oversized closets. The backyard is great with a covered patio, privacy fence, and a small shed. Do not miss this one!!
Home Details
Home Type
- Single Family
Est. Annual Taxes
- $1,808
Year Built
- Built in 2011
Lot Details
- 0.29 Acre Lot
- Privacy Fence
- Back Yard Fenced
- Interior Lot
- Cleared Lot
- Property is in good condition
HOA Fees
- $73 Monthly HOA Fees
Parking
- 2 Car Attached Garage
Home Design
- Brick Veneer
- Slab Foundation
Interior Spaces
- 2,169 Sq Ft Home
- 2-Story Property
- Tray Ceiling
- Vaulted Ceiling
- Ceiling Fan
- 1 Fireplace
- Blinds
- Formal Dining Room
- Loft
Kitchen
- Breakfast Area or Nook
- Range
- Microwave
- Dishwasher
- Kitchen Island
- Granite Countertops
- Disposal
Flooring
- Carpet
- Tile
- Vinyl
Bedrooms and Bathrooms
- 4 Bedrooms
- Walk-In Closet
- Double Vanity
- Garden Bath
- Separate Shower
Laundry
- Laundry on upper level
- Dryer
- Washer
Outdoor Features
- Covered patio or porch
Schools
- Overhills Middle School
- Overhills Senior High School
Utilities
- Central Air
- Heat Pump System
Community Details
- The Colony At Lexington Plantation HOA
- The Colony At Lexington Plan Subdivision
Listing and Financial Details
- Exclusions: TV Mounts, Cameras, Glass Break Sensors
- Tax Lot 125
- Assessor Parcel Number PIN:9594-49-6869.000 // PID:09956509 0282 47
Map
Home Values in the Area
Average Home Value in this Area
Tax History
| Year | Tax Paid | Tax Assessment Tax Assessment Total Assessment is a certain percentage of the fair market value that is determined by local assessors to be the total taxable value of land and additions on the property. | Land | Improvement |
|---|---|---|---|---|
| 2024 | $1,808 | $242,305 | $0 | $0 |
| 2023 | $1,808 | $242,305 | $0 | $0 |
| 2022 | $1,770 | $242,305 | $0 | $0 |
| 2021 | $1,770 | $193,650 | $0 | $0 |
| 2020 | $1,770 | $193,650 | $0 | $0 |
| 2019 | $1,755 | $193,650 | $0 | $0 |
| 2018 | $1,716 | $193,650 | $0 | $0 |
| 2017 | $1,716 | $193,650 | $0 | $0 |
| 2016 | $1,723 | $194,450 | $0 | $0 |
| 2015 | -- | $194,450 | $0 | $0 |
| 2014 | -- | $194,450 | $0 | $0 |
Property History
| Date | Event | Price | Change | Sq Ft Price |
|---|---|---|---|---|
| 04/15/2025 04/15/25 | For Sale | $330,000 | +10.0% | $152 / Sq Ft |
| 11/29/2022 11/29/22 | Sold | $300,000 | +0.7% | $137 / Sq Ft |
| 10/11/2022 10/11/22 | Pending | -- | -- | -- |
| 10/01/2022 10/01/22 | For Sale | $298,000 | -- | $136 / Sq Ft |
Deed History
| Date | Type | Sale Price | Title Company |
|---|---|---|---|
| Warranty Deed | $300,000 | -- | |
| Warranty Deed | $188,000 | None Available |
Mortgage History
| Date | Status | Loan Amount | Loan Type |
|---|---|---|---|
| Open | $310,800 | VA | |
| Previous Owner | $186,839 | VA | |
| Previous Owner | $203,914 | VA | |
| Previous Owner | $191,939 | VA |
Similar Homes in Cameron, NC
Source: Longleaf Pine REALTORS®
MLS Number: 741967
APN: 09956509 0282 47
