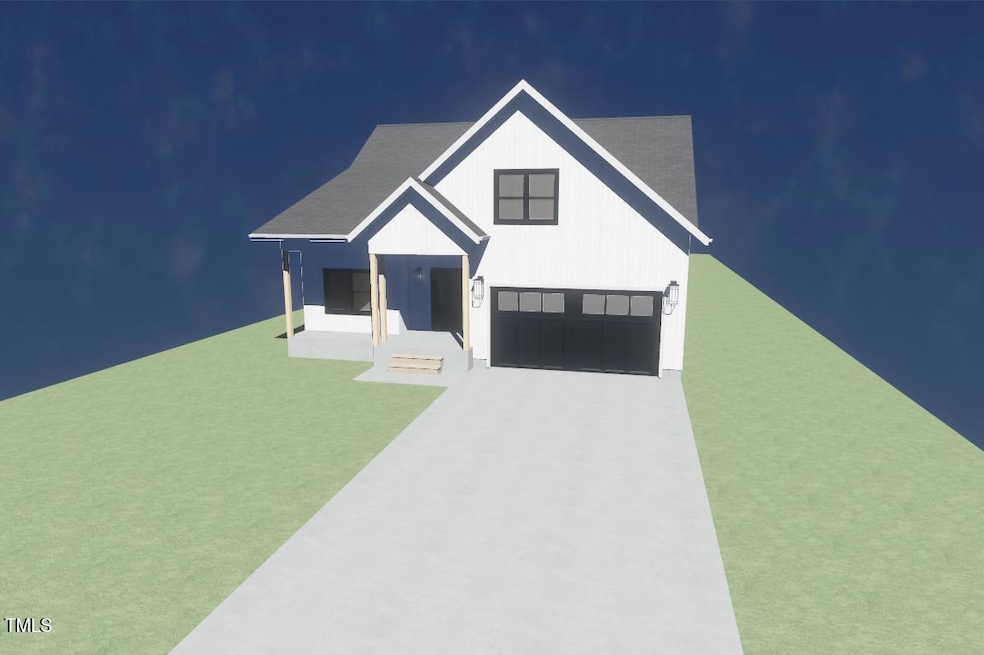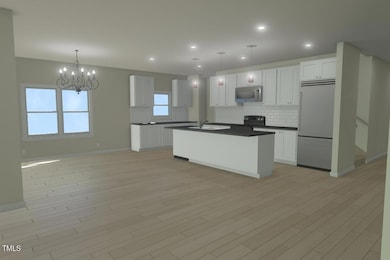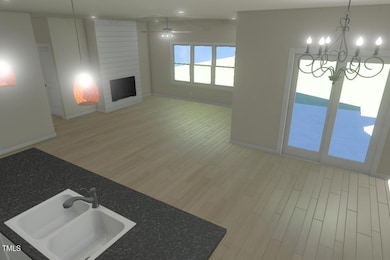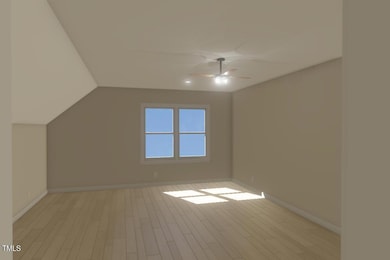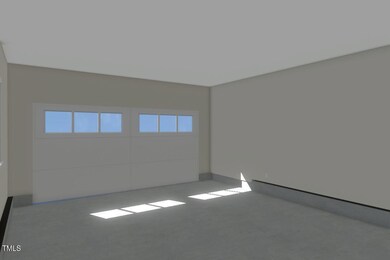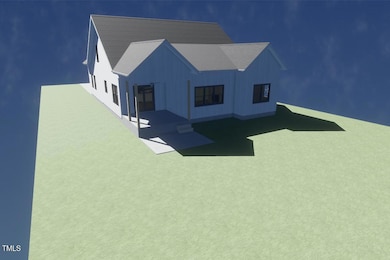
148 Mohawk Dr Louisburg, NC 27549
Youngsville NeighborhoodEstimated payment $2,601/month
Highlights
- Boat Dock
- New Construction
- Gated Community
- Golf Course Community
- In Ground Pool
- Open Floorplan
About This Home
PRESALE available!! To be built!! A great opportunity for someone looking for a custom-built home! A 3-bedroom, 2-bath ranch with a bonus upstairs and a 2-car garage in a lake community! The open floor plan with vaulted ceilings in the primary bedroom make the space feel open and airy. The screened back porch adds a nice touch for outdoor living! You can use the choices of the builder or choose your own finishes (or bring your own plan. If bring your own plan, there will be a cost to update the permit). Lovely lake community with lots of fun things to do!! Golf membership is now included in the POA dues. Call me today for details!!
Home Details
Home Type
- Single Family
Est. Annual Taxes
- $250
Year Built
- Built in 2025 | New Construction
Lot Details
- 0.34 Acre Lot
- Landscaped
- Rectangular Lot
- Level Lot
- Corners Of The Lot Have Been Marked
- Cleared Lot
- Few Trees
- Back Yard
HOA Fees
- $86 Monthly HOA Fees
Parking
- 2 Car Attached Garage
- Parking Accessed On Kitchen Level
- Front Facing Garage
- Rear-Facing Garage
- Garage Door Opener
Home Design
- Home is estimated to be completed on 3/10/26
- Farmhouse Style Home
- Brick Veneer
- Brick Foundation
- Pillar, Post or Pier Foundation
- Permanent Foundation
- Block Foundation
- Frame Construction
- Batts Insulation
- Architectural Shingle Roof
- Asphalt Roof
- Board and Batten Siding
- Vinyl Siding
- Low Volatile Organic Compounds (VOC) Products or Finishes
- Concrete Perimeter Foundation
- Asphalt
- Stone
Interior Spaces
- 2,180 Sq Ft Home
- 1-Story Property
- Open Floorplan
- Crown Molding
- Smooth Ceilings
- Cathedral Ceiling
- Ceiling Fan
- Chandelier
- Ventless Fireplace
- Self Contained Fireplace Unit Or Insert
- Electric Fireplace
- Low Emissivity Windows
- Window Screens
- Sliding Doors
- Entrance Foyer
- Family Room with Fireplace
- Breakfast Room
- Combination Kitchen and Dining Room
- Bonus Room
- Screened Porch
- Basement
- Crawl Space
Kitchen
- Breakfast Bar
- Free-Standing Electric Range
- Microwave
- Ice Maker
- Dishwasher
- Stainless Steel Appliances
- Kitchen Island
- Quartz Countertops
Flooring
- Carpet
- Ceramic Tile
- Luxury Vinyl Tile
Bedrooms and Bathrooms
- 3 Bedrooms
- Walk-In Closet
- 2 Full Bathrooms
- Primary bathroom on main floor
- Double Vanity
- Private Water Closet
- Bathtub with Shower
- Shower Only in Primary Bathroom
- Walk-in Shower
Laundry
- Laundry Room
- Laundry in Hall
- Laundry on main level
Attic
- Attic Floors
- Unfinished Attic
Home Security
- Carbon Monoxide Detectors
- Fire and Smoke Detector
Eco-Friendly Details
- No or Low VOC Paint or Finish
Outdoor Features
- In Ground Pool
- Patio
- Exterior Lighting
- Rain Gutters
Schools
- Bunn Elementary And Middle School
- Bunn High School
Utilities
- Ductless Heating Or Cooling System
- Ducts Professionally Air-Sealed
- Cooling System Mounted In Outer Wall Opening
- Central Heating and Cooling System
- Heat Pump System
- Vented Exhaust Fan
- Water Heater
- Perc Test On File For Septic Tank
- Septic Tank
Listing and Financial Details
- Assessor Parcel Number 023762 / 2840-08-1776
Community Details
Overview
- Association fees include road maintenance
- Lake Royale Property Owners Association, Phone Number (252) 478-4121
- Built by Holliman Contracting LLC
- Lake Royale Subdivision
Amenities
- Picnic Area
- Clubhouse
Recreation
- Boat Dock
- Golf Course Community
- Tennis Courts
- Community Playground
- Community Pool
Security
- Gated Community
Map
Home Values in the Area
Average Home Value in this Area
Property History
| Date | Event | Price | Change | Sq Ft Price |
|---|---|---|---|---|
| 03/09/2025 03/09/25 | For Sale | $446,900 | +1176.9% | $205 / Sq Ft |
| 02/04/2025 02/04/25 | Sold | $35,000 | -12.5% | -- |
| 12/24/2024 12/24/24 | Pending | -- | -- | -- |
| 12/10/2024 12/10/24 | For Sale | $40,000 | -- | -- |
Similar Homes in Louisburg, NC
Source: Doorify MLS
MLS Number: 10081129
