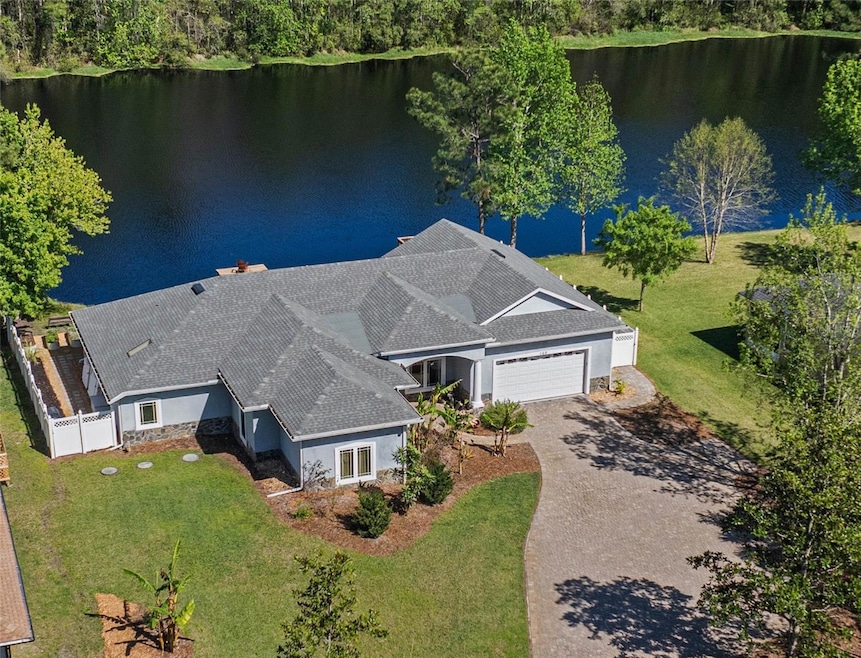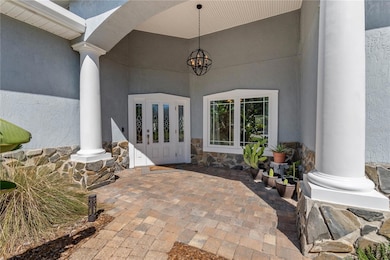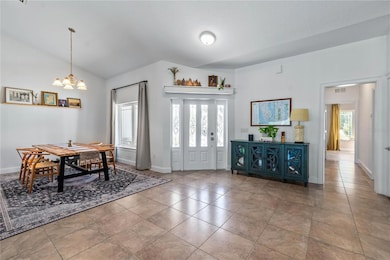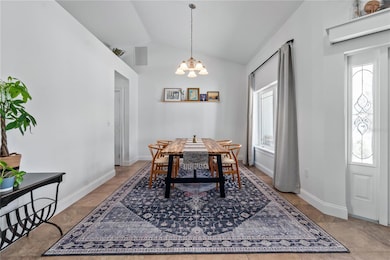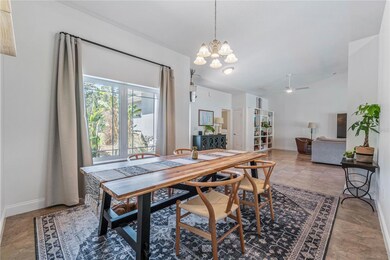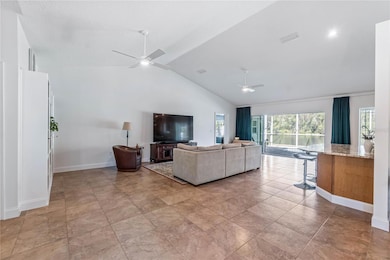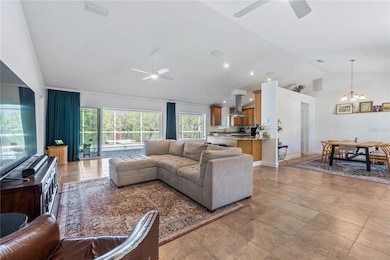
148 N Prairie Lakes Dr Saint Augustine, FL 32084
Estimated payment $4,325/month
Highlights
- In Ground Pool
- Lake View
- 2 Car Attached Garage
- R J Murray Middle School Rated A-
- Balcony
- Tray Ceiling
About This Home
Under contract-accepting backup offers. Amazing private water views and numerous upgrades are yours to enjoy in this beautiful pool home in Prairie Lakes! You will love the large open living spaces and natural light via pocket sliding doors that open to the screened saltwater pool. Fantastic kitchen offers a center island with gas cooktop, plenty of cabinets & counter space with eating area. Large dining and living rooms are great for entertaining. Master suite features large windows with a water view, tray ceiling, walk through closet with built-ins, 2 water closets, and large shower. Two nice bedrooms and a guest bath to the front of the house. The fourth bedroom has its own side entrance to offer an in-law suite option! Upstairs bonus room offers additional living space, additional storage closets, and french doors opening to a great view from the deck. Relax & enjoy the private backyard from the paver patio or fishing deck. Raised beds to provide your favorite herbs or vegetables. Call today to view this home!
Home Details
Home Type
- Single Family
Est. Annual Taxes
- $6,078
Year Built
- Built in 2006
Lot Details
- 0.76 Acre Lot
- West Facing Home
- Irrigation
- Property is zoned PUD
HOA Fees
- $30 Monthly HOA Fees
Parking
- 2 Car Attached Garage
Home Design
- Slab Foundation
- Shingle Roof
- Stucco
Interior Spaces
- 2,902 Sq Ft Home
- 1-Story Property
- Tray Ceiling
- Ceiling Fan
- French Doors
- Sliding Doors
- Living Room
- Ceramic Tile Flooring
- Lake Views
- Laundry Room
Kitchen
- Range Hood
- Dishwasher
Bedrooms and Bathrooms
- 4 Bedrooms
- Closet Cabinetry
- 4 Full Bathrooms
Pool
- In Ground Pool
- Saltwater Pool
Outdoor Features
- Balcony
Utilities
- Central Heating and Cooling System
- Septic Tank
Community Details
- Prairie Lakes Property Owners Association
- Visit Association Website
- Prairie Lakes Ph 01 Subdivision
Listing and Financial Details
- Visit Down Payment Resource Website
- Legal Lot and Block 21 / 51/7074
- Assessor Parcel Number 100913-0210
Map
Home Values in the Area
Average Home Value in this Area
Tax History
| Year | Tax Paid | Tax Assessment Tax Assessment Total Assessment is a certain percentage of the fair market value that is determined by local assessors to be the total taxable value of land and additions on the property. | Land | Improvement |
|---|---|---|---|---|
| 2024 | $5,964 | $501,736 | -- | -- |
| 2023 | $5,964 | $487,122 | $78,000 | $409,122 |
| 2022 | $3,975 | $330,107 | $0 | $0 |
| 2021 | $3,951 | $320,492 | $0 | $0 |
| 2020 | $3,937 | $316,067 | $0 | $0 |
| 2019 | $4,014 | $308,961 | $0 | $0 |
| 2018 | $3,971 | $303,200 | $0 | $0 |
| 2017 | $3,958 | $296,964 | $45,000 | $251,964 |
| 2016 | $4,022 | $291,791 | $0 | $0 |
| 2015 | $3,494 | $261,787 | $0 | $0 |
| 2014 | $3,506 | $249,167 | $0 | $0 |
Property History
| Date | Event | Price | Change | Sq Ft Price |
|---|---|---|---|---|
| 04/01/2025 04/01/25 | Pending | -- | -- | -- |
| 03/20/2025 03/20/25 | For Sale | $679,900 | +86.3% | $234 / Sq Ft |
| 12/17/2023 12/17/23 | Off Market | $365,000 | -- | -- |
| 12/17/2023 12/17/23 | Off Market | $615,000 | -- | -- |
| 04/22/2022 04/22/22 | Sold | $615,000 | +3.4% | $212 / Sq Ft |
| 03/10/2022 03/10/22 | Pending | -- | -- | -- |
| 03/07/2022 03/07/22 | For Sale | $595,000 | +63.0% | $205 / Sq Ft |
| 10/21/2015 10/21/15 | Sold | $365,000 | -10.8% | $126 / Sq Ft |
| 08/31/2015 08/31/15 | Pending | -- | -- | -- |
| 12/17/2014 12/17/14 | For Sale | $409,000 | -- | $141 / Sq Ft |
Deed History
| Date | Type | Sale Price | Title Company |
|---|---|---|---|
| Warranty Deed | $365,000 | Paradise Title St Augustine | |
| Special Warranty Deed | $220,000 | Attorney | |
| Trustee Deed | -- | Attorney | |
| Warranty Deed | $521,800 | Land Title Of America Group | |
| Warranty Deed | $115,000 | -- |
Mortgage History
| Date | Status | Loan Amount | Loan Type |
|---|---|---|---|
| Previous Owner | $217,000 | New Conventional | |
| Previous Owner | $214,373 | FHA | |
| Previous Owner | $50,000 | Credit Line Revolving | |
| Previous Owner | $417,000 | Purchase Money Mortgage | |
| Previous Owner | $315,000 | Fannie Mae Freddie Mac |
About the Listing Agent

John brings a working knowledge of Northeast Florida and has over thirty years of marketing experience in the real estate industry. He is a top producer and been involved in over 225 transaction sides and over 76 million dollars in sales volume. He is a certified agent for both Nocatee and Shearwater communities in St. Johns Counties and Wildlight in Nassau County. He is a member of 3 MLS boards including NEFAR (Northeast Florida Association of REALTORS®), St. Augustine & St. Johns County
John's Other Listings
Source: Stellar MLS
MLS Number: FC308175
APN: 100913-0210
- 312 Crystal Lake Dr
- 316 Crystal Lake Dr
- 309 Crystal Lake Dr
- 2905 County Road 214 Unit D
- 212 N Prairie Lakes Dr
- 1750 County Road 214
- 0 0 County Road 214
- 00 County Road 214
- 248 N Prairie Lakes Dr
- 133 S Prairie Lakes Dr
- 70 Cannon Ball Dr
- 56 Cannon Ball Dr
- 299 Cyphers Way
- 659 Orellana Rd
- 667 Orellana Rd
- 218 Caminha Rd
- 91 Alagon Way
- 529 Orellana Rd
- 755 Orellana Rd
- 742 Orellana Rd
