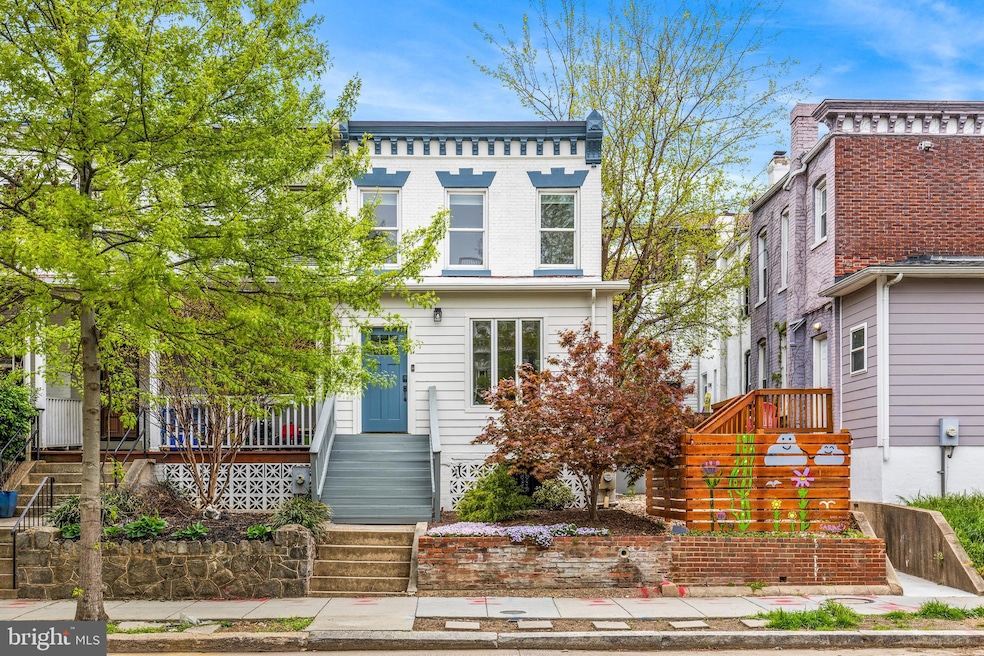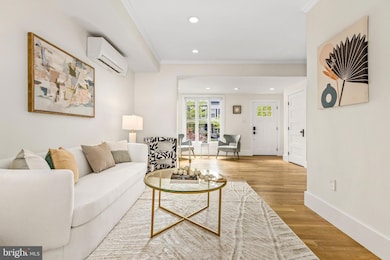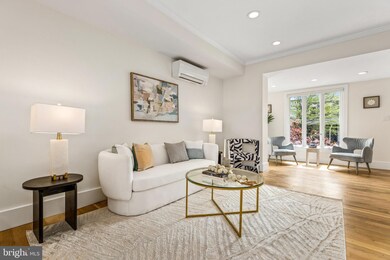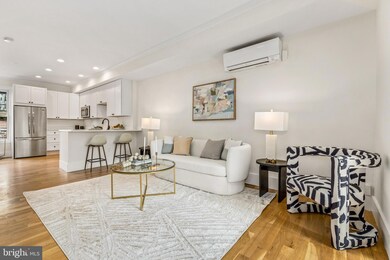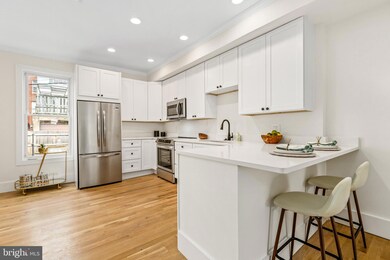
148 Quincy Place NE Washington, DC 20002
Eckington NeighborhoodEstimated payment $5,437/month
Highlights
- Eat-In Gourmet Kitchen
- Federal Architecture
- Wood Flooring
- Open Floorplan
- Deck
- No HOA
About This Home
Stylish Semi-Detached 3BR/2.5BA in Eckington with Designer Finishes and Outdoor Oasis. Welcome to this beautifully renovated 3-bedroom, 2.5-bath semi-detached home in the heart of vibrant Eckington - just one half-mile from the NoMa-Gallaudet Metro and minutes from the dining and culture of Bloomingdale, Union Market, and NoMa.Inside you’ll discover newly installed hardwood floors that flow throughout the home, exposed brick walls that add historic charm, and a brand-new designer kitchen outfitted with sleek stainless steel appliances including induction cooking with modern finishes.The open-concept living and dining spaces are ideal for entertaining, while the Mitsubishi mini-split system ensures comfort year-round. A new roof offers peace of mind for years to come.Upstairs, the primary suite boasts a luxurious walk-in closet and stunning spa-like bathroom featuring marble countertops, white tile, and stone flooring. An additional bedroom is located on the second floor and a lower level bedroom with an adjoining rec room and another full bath provide flexibility for guests, home office, or family needs.Out back, the private fenced yard offers a serene retreat with a brick patio perfect for off street parking, gorgeous landscaping, and a garden shed—perfect for relaxing, entertaining, or cultivating your green thumb. Situated close to a wide variety of restaurants and lifestyle amenities, this home provides easy access to everything you need for city living at its best.
Open House Schedule
-
Saturday, April 26, 20251:00 to 3:00 pm4/26/2025 1:00:00 PM +00:004/26/2025 3:00:00 PM +00:00Add to Calendar
-
Sunday, April 27, 20251:00 to 3:00 pm4/27/2025 1:00:00 PM +00:004/27/2025 3:00:00 PM +00:00Add to Calendar
Townhouse Details
Home Type
- Townhome
Est. Annual Taxes
- $6,652
Year Built
- Built in 1907
Lot Details
- 1,620 Sq Ft Lot
- Wood Fence
- Back Yard Fenced
Home Design
- Federal Architecture
- Brick Exterior Construction
Interior Spaces
- Property has 3 Levels
- Open Floorplan
- Crown Molding
- Recessed Lighting
- Entrance Foyer
- Family Room
- Combination Dining and Living Room
- Den
- Game Room
- Wood Flooring
Kitchen
- Eat-In Gourmet Kitchen
- Breakfast Area or Nook
- Electric Oven or Range
- Built-In Microwave
- Dishwasher
- Stainless Steel Appliances
- Upgraded Countertops
- Disposal
Bedrooms and Bathrooms
- En-Suite Primary Bedroom
- En-Suite Bathroom
- Walk-In Closet
Laundry
- Laundry on lower level
- Stacked Washer and Dryer
Finished Basement
- Connecting Stairway
- Rear Basement Entry
Parking
- 1 Parking Space
- Secure Parking
Outdoor Features
- Deck
- Patio
- Outdoor Storage
- Storage Shed
Utilities
- Forced Air Heating and Cooling System
- Cooling System Mounted In Outer Wall Opening
- Wall Furnace
- Electric Water Heater
Community Details
- No Home Owners Association
- Eckington Subdivision
Listing and Financial Details
- Tax Lot 71
- Assessor Parcel Number 3522//0071
Map
Home Values in the Area
Average Home Value in this Area
Tax History
| Year | Tax Paid | Tax Assessment Tax Assessment Total Assessment is a certain percentage of the fair market value that is determined by local assessors to be the total taxable value of land and additions on the property. | Land | Improvement |
|---|---|---|---|---|
| 2024 | $6,282 | $826,160 | $450,600 | $375,560 |
| 2023 | $6,007 | $790,750 | $434,740 | $356,010 |
| 2022 | $6,465 | $760,640 | $397,310 | $363,330 |
| 2021 | $6,225 | $732,350 | $391,420 | $340,930 |
| 2020 | $6,018 | $708,010 | $378,980 | $329,030 |
| 2019 | $4,778 | $636,950 | $348,880 | $288,070 |
| 2018 | $4,566 | $610,470 | $0 | $0 |
| 2017 | $2,657 | $575,380 | $0 | $0 |
| 2016 | $2,421 | $495,750 | $0 | $0 |
| 2015 | $2,203 | $435,920 | $0 | $0 |
| 2014 | $2,013 | $307,050 | $0 | $0 |
Property History
| Date | Event | Price | Change | Sq Ft Price |
|---|---|---|---|---|
| 04/24/2025 04/24/25 | For Sale | $875,000 | +32.6% | $469 / Sq Ft |
| 12/09/2016 12/09/16 | Sold | $660,000 | 0.0% | $381 / Sq Ft |
| 10/25/2016 10/25/16 | Pending | -- | -- | -- |
| 10/25/2016 10/25/16 | Off Market | $660,000 | -- | -- |
| 10/17/2016 10/17/16 | For Sale | $674,900 | 0.0% | $390 / Sq Ft |
| 10/10/2016 10/10/16 | Pending | -- | -- | -- |
| 09/23/2016 09/23/16 | For Sale | $674,900 | +37.7% | $390 / Sq Ft |
| 09/26/2013 09/26/13 | Sold | $490,000 | +1.1% | $378 / Sq Ft |
| 08/29/2013 08/29/13 | Pending | -- | -- | -- |
| 08/17/2013 08/17/13 | For Sale | $484,900 | -- | $374 / Sq Ft |
Deed History
| Date | Type | Sale Price | Title Company |
|---|---|---|---|
| Deed | -- | Old Republic Title | |
| Special Warranty Deed | $660,000 | Title Forward | |
| Warranty Deed | $490,000 | -- | |
| Warranty Deed | $257,488 | -- |
Mortgage History
| Date | Status | Loan Amount | Loan Type |
|---|---|---|---|
| Open | $176,000 | Credit Line Revolving | |
| Open | $569,000 | New Conventional | |
| Previous Owner | $625,500 | New Conventional | |
| Previous Owner | $427,000 | Stand Alone Refi Refinance Of Original Loan | |
| Previous Owner | $441,000 | New Conventional | |
| Previous Owner | $181,000 | New Conventional |
Similar Homes in Washington, DC
Source: Bright MLS
MLS Number: DCDC2174626
APN: 3522-0071
- 148 Quincy Place NE
- 149 R St NE Unit 6
- 1625 Eckington Place NE Unit PH111
- 1625 Eckington Place NE Unit 305
- 1625 Eckington Place NE Unit PH114
- 1625 Eckington Place NE Unit 511
- 1625 Eckington Place NE Unit 610
- 1625 Eckington Place NE Unit 719
- 1625 Eckington Place NE Unit 509
- 1625 Eckington Place NE Unit PH301
- 1625 Eckington Place NE Unit 308
- 1625 Eckington Place NE Unit 507
- 1625 Eckington Place NE Unit PH312
- 56 Quincy Place NE
- 41 Q St NE Unit 100
- 215 R St NE Unit A
- 29 R St NE
- 50 Florida Ave NE Unit 412
- 50 Florida Ave NE Unit 404
- 50 Florida Ave NE Unit 116
