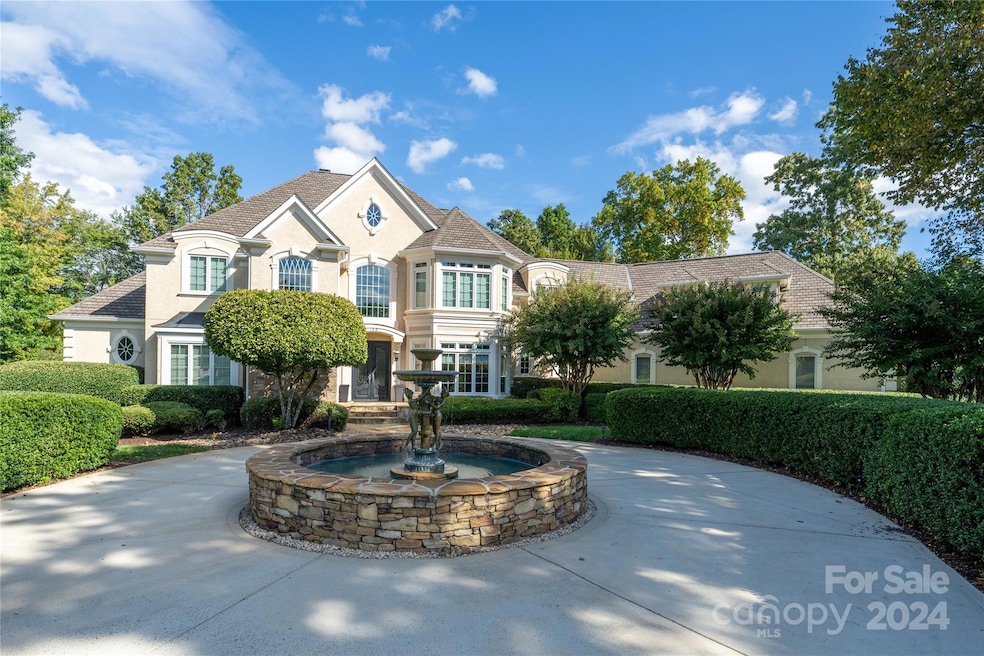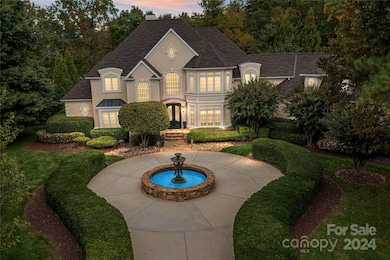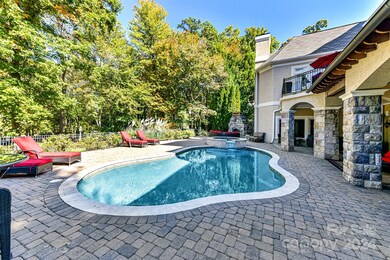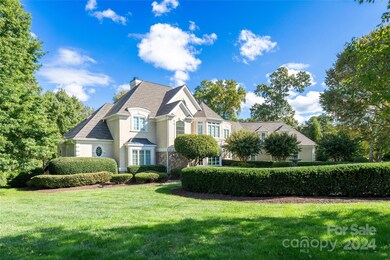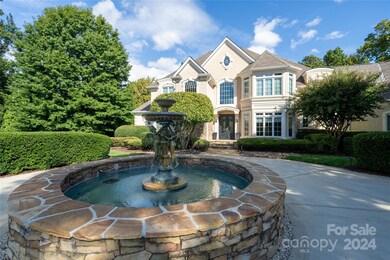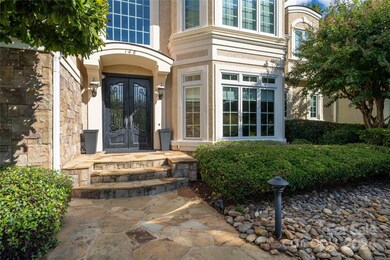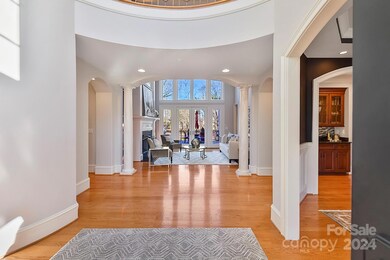
148 Rehoboth Ln Mooresville, NC 28117
Lake Norman NeighborhoodHighlights
- Docks
- Pier
- Boat Slip
- Woodland Heights Elementary School Rated A-
- Golf Course Community
- Fitness Center
About This Home
As of February 2025Stunning & Elegant, Waterfront Retreat with Pool/Spa, Private Dock/Pier with Boat Slip, located in highly sought after The Point! Tranquil Fountain on property greets you upon arrival! Step into Grand Foyer with High End Finishes & Architectural Details (including beautiful archways) throughout! Huge Windows provide Amazing, Outdoor Living & Water Views! 3 gas fireplaces throughout! Gourmet, Chef's Kitchen offers granite counters, double island, top of the line, stainless steel appliances, custom lighting & custom, tile back splash! Keeping Room off Kitchen with deep, wood, tray ceiling! Slate balcony off Kitchen with built in gas grill! Spectacular, Owner's Suite on main level features large windows for lake views, Luxury Bath & huge, custom, walk in closet (with Amazing closet system)! Luxury Bath with custom, dual vanity, soaking tub, large, walk in, tile shower, custom chandelier & heated, tile flooring! Bonus Room on upper level with Wet Bar area (including beverage refrigerator)!
Last Agent to Sell the Property
Keller Williams Lake Norman Brokerage Email: Matt@TheSarverGroup.com License #234447

Home Details
Home Type
- Single Family
Est. Annual Taxes
- $18,210
Year Built
- Built in 2002
Lot Details
- Waterfront
- Back Yard Fenced
- Private Lot
- Irrigation
- Wooded Lot
- Property is zoned R20 CUD
HOA Fees
- $157 Monthly HOA Fees
Parking
- 3 Car Attached Garage
- Circular Driveway
Home Design
- Transitional Architecture
- Stone Siding
- Stucco
Interior Spaces
- 2-Story Property
- Open Floorplan
- Wet Bar
- Central Vacuum
- Built-In Features
- Bar Fridge
- Ceiling Fan
- Insulated Windows
- Entrance Foyer
- Great Room with Fireplace
- Living Room with Fireplace
- Water Views
- Finished Basement
- Walk-Out Basement
- Home Security System
- Laundry Room
Kitchen
- Built-In Self-Cleaning Oven
- Gas Cooktop
- Warming Drawer
- Microwave
- Plumbed For Ice Maker
- Dishwasher
- Wine Refrigerator
- Kitchen Island
- Disposal
Flooring
- Wood
- Tile
Bedrooms and Bathrooms
- Walk-In Closet
Outdoor Features
- In Ground Pool
- Pier
- Access To Lake
- Boat Slip
- Docks
- Balcony
- Covered patio or porch
- Outdoor Fireplace
- Outdoor Kitchen
- Outdoor Gas Grill
Schools
- Woodland Heights Elementary And Middle School
- Lake Norman High School
Utilities
- Air Filtration System
- Forced Air Zoned Heating and Cooling System
- Vented Exhaust Fan
- Heating System Uses Natural Gas
- Community Well
- Tankless Water Heater
- Gas Water Heater
- Water Softener
- Septic Tank
- Cable TV Available
Listing and Financial Details
- Assessor Parcel Number 4625-52-7405.000
Community Details
Overview
- Hawthorne Management Association, Phone Number (704) 377-0114
- The Point Subdivision
- Mandatory home owners association
Amenities
- Clubhouse
Recreation
- Golf Course Community
- Tennis Courts
- Recreation Facilities
- Community Playground
- Fitness Center
- Trails
Map
Home Values in the Area
Average Home Value in this Area
Property History
| Date | Event | Price | Change | Sq Ft Price |
|---|---|---|---|---|
| 02/24/2025 02/24/25 | Sold | $3,300,000 | -10.8% | $436 / Sq Ft |
| 09/30/2024 09/30/24 | For Sale | $3,699,900 | -- | $489 / Sq Ft |
Tax History
| Year | Tax Paid | Tax Assessment Tax Assessment Total Assessment is a certain percentage of the fair market value that is determined by local assessors to be the total taxable value of land and additions on the property. | Land | Improvement |
|---|---|---|---|---|
| 2024 | $18,210 | $3,076,210 | $680,000 | $2,396,210 |
| 2023 | $18,210 | $3,076,210 | $680,000 | $2,396,210 |
| 2022 | $12,836 | $2,036,030 | $480,000 | $1,556,030 |
| 2021 | $12,832 | $2,036,030 | $480,000 | $1,556,030 |
| 2020 | $12,832 | $2,036,030 | $480,000 | $1,556,030 |
| 2019 | $12,628 | $2,036,030 | $480,000 | $1,556,030 |
| 2018 | $8,785 | $1,461,510 | $412,500 | $1,049,010 |
| 2017 | $8,785 | $1,461,510 | $412,500 | $1,049,010 |
| 2016 | $8,785 | $1,461,510 | $412,500 | $1,049,010 |
| 2015 | $8,813 | $1,461,510 | $412,500 | $1,049,010 |
| 2014 | $7,767 | $1,367,820 | $390,000 | $977,820 |
Mortgage History
| Date | Status | Loan Amount | Loan Type |
|---|---|---|---|
| Open | $2,640,000 | New Conventional | |
| Closed | $2,640,000 | New Conventional | |
| Previous Owner | $1,929,500 | New Conventional | |
| Previous Owner | $1,946,250 | Commercial | |
| Previous Owner | $415,000 | Commercial | |
| Previous Owner | $825,000 | Commercial | |
| Previous Owner | $250,000 | Credit Line Revolving | |
| Previous Owner | $900,000 | Commercial |
Deed History
| Date | Type | Sale Price | Title Company |
|---|---|---|---|
| Warranty Deed | $3,300,000 | None Listed On Document | |
| Warranty Deed | $3,300,000 | None Listed On Document | |
| Warranty Deed | $2,162,500 | City Of Oaks Title Llc | |
| Warranty Deed | $1,399,500 | -- |
About the Listing Agent

Matt Sarver grew up in Oregon and Florida and relocated to Charlotte, NC area in 2003 and found it to be a great balance of the two! In 2005 he joined Keller Williams Realty in the Lake Norman area as it’s the #1 largest Real Estate firm in the U.S. as their agent training, technology and reputation is highly regarded as honesty, integrity and service are part of their core values. 17 years in a row he was voted “Overall Satisfaction” by 5 star agent and recognized in Charlotte Magazine, which
Matt's Other Listings
Source: Canopy MLS (Canopy Realtor® Association)
MLS Number: 4187428
APN: 4625-52-7405.000
- 148 Lightship Dr
- 122 N Longfellow Ln
- 125 Swayne Dr
- 115 Stonewall Beach Ln
- 111 Kent Ct
- 155 Union Chapel Dr
- 130 Stonewall Beach Ln
- 145 Milford Cir
- 283 Milford Cir
- 105 Grey Lady Ct
- 115 Union Chapel Dr
- 130 Brick Kiln Way
- 147 Shelburne Place
- 131 The Point Dr
- 184 Vineyard Dr Unit 52
- 252 Greyfriars Rd
- 300 Yacht Rd
- 276 Greyfriars Rd
- 105 Pelican Ct
- 170 Old Post Rd
