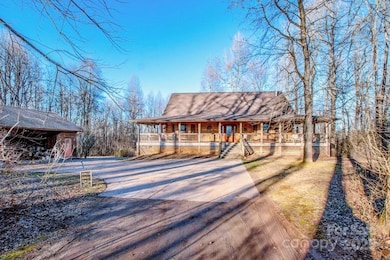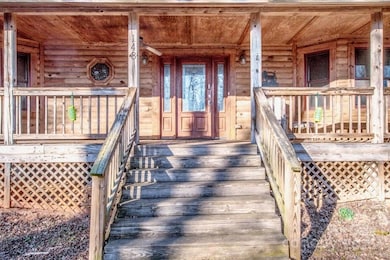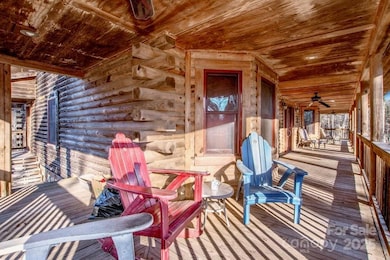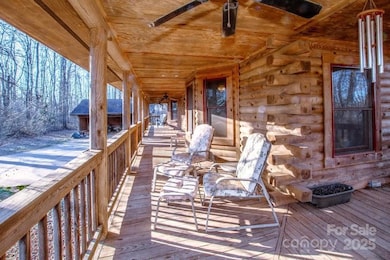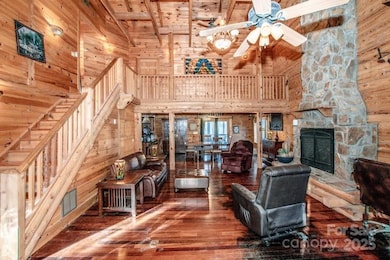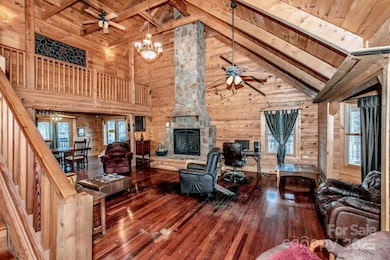
148 Shawver Ln Statesville, NC 28625
Highlights
- RV Access or Parking
- Wood Flooring
- Separate Outdoor Workshop
- Wooded Lot
- Screened Porch
- More Than Two Accessible Exits
About This Home
As of April 2025Priced to Sell! Welcome Home to West Iredell County. This Rare Opportunity Diamond in the Rough-1 family owned 2003 CUSTOM built Southland Log Home comes with 5 acres! Privacy, convenience & country living life right outside the city. Been looking for a special place in Statesville? This is a must see priced under tax value! This custom log home features 3 bedrooms & 3.5 bathrooms with the primary bedroom on the main level with his subway tiled walk in shower & her bear claw soaking tub separate bathrooms! Walk in & be greeted by the great room showcasing the grand custom stone fireplace. The open floorplan allows for you to view the dining room & follow into the kitchen with spacious custom island! The stairs lead you to the upper level which overlooks the great room. Upstairs are 2 bedrooms that share a full bathroom, a library & office/flex space. A fully finished basement with media, play, recreational, storage rooms & lounge space used as a kitchen with half bath. Priced to Sell!
Last Agent to Sell the Property
Keller Williams Unified Brokerage Email: lizbertoncini@kw.com License #333051

Home Details
Home Type
- Single Family
Est. Annual Taxes
- $3,288
Year Built
- Built in 2003
Lot Details
- Back Yard Fenced
- Chain Link Fence
- Wooded Lot
- Property is zoned RA
Home Design
- Cabin
- Split Level Home
- Composition Roof
- Wood Siding
- Stone Siding
- Log Siding
Interior Spaces
- Great Room with Fireplace
- Screened Porch
- Washer and Electric Dryer Hookup
Kitchen
- Convection Oven
- Electric Oven
- Electric Cooktop
- Warming Drawer
- Microwave
- Dishwasher
Flooring
- Wood
- Tile
- Vinyl
Bedrooms and Bathrooms
Finished Basement
- Basement Fills Entire Space Under The House
- Basement Storage
Parking
- Detached Carport Space
- Driveway
- 6 Open Parking Spaces
- RV Access or Parking
Schools
- Scotts Elementary School
- West Iredell Middle School
- West Iredell High School
Utilities
- Central Heating and Cooling System
- Heat Pump System
- Electric Water Heater
- Septic Tank
Additional Features
- More Than Two Accessible Exits
- Separate Outdoor Workshop
Community Details
- Southland Log Homes Custom Plan
Listing and Financial Details
- Assessor Parcel Number 4726-86-1183.000
Map
Home Values in the Area
Average Home Value in this Area
Property History
| Date | Event | Price | Change | Sq Ft Price |
|---|---|---|---|---|
| 04/23/2025 04/23/25 | Sold | $460,000 | -8.0% | $98 / Sq Ft |
| 02/01/2025 02/01/25 | For Sale | $500,000 | -- | $106 / Sq Ft |
Tax History
| Year | Tax Paid | Tax Assessment Tax Assessment Total Assessment is a certain percentage of the fair market value that is determined by local assessors to be the total taxable value of land and additions on the property. | Land | Improvement |
|---|---|---|---|---|
| 2024 | $3,288 | $592,070 | $48,300 | $543,770 |
| 2023 | $3,288 | $592,070 | $48,300 | $543,770 |
| 2022 | $2,472 | $429,440 | $41,400 | $388,040 |
| 2021 | $2,468 | $429,440 | $41,400 | $388,040 |
| 2020 | $2,468 | $429,440 | $41,400 | $388,040 |
| 2019 | $2,430 | $429,440 | $41,400 | $388,040 |
| 2018 | $2,032 | $376,400 | $41,400 | $335,000 |
| 2017 | $2,032 | $376,400 | $41,400 | $335,000 |
| 2016 | $2,032 | $376,400 | $41,400 | $335,000 |
| 2015 | $2,032 | $376,400 | $41,400 | $335,000 |
| 2014 | $1,921 | $381,740 | $41,400 | $340,340 |
Mortgage History
| Date | Status | Loan Amount | Loan Type |
|---|---|---|---|
| Previous Owner | $50,000 | Credit Line Revolving | |
| Previous Owner | $333,700 | Unknown |
Deed History
| Date | Type | Sale Price | Title Company |
|---|---|---|---|
| Warranty Deed | -- | None Listed On Document | |
| Warranty Deed | -- | None Listed On Document | |
| Interfamily Deed Transfer | -- | -- |
Similar Homes in Statesville, NC
Source: Canopy MLS (Canopy Realtor® Association)
MLS Number: 4213794
APN: 4726-86-1183.000
- 2390 Old Wilkesboro Rd
- 123 Cross Creek Dr
- 364 Scotts Creek Rd
- 2274 Old Wilkesboro Rd
- 148-151& 229-233 S Chipley Ford Rd
- 122 Peppervine Ln
- 128 Peppervine Ln
- 139 Meadow Oaks Dr
- 110 Fairpoint Ct
- 64 Heavenly Dr Unit 64
- 648 Scotts Creek Rd
- 120 W Edinburgh Ct
- 2149 S Chipley Ford Rd
- 158 Canopy Oak Ln
- 105 Classic Ln
- 150 Canopy Oak Ln
- 107 Cedar Lake Dr
- 171 Meadowlark Ln
- 177 Candlestick Dr
- 1902 Old Wilkesboro Rd

