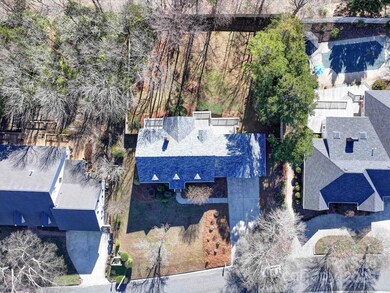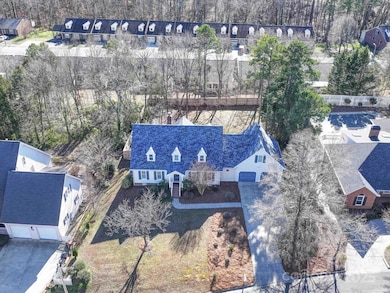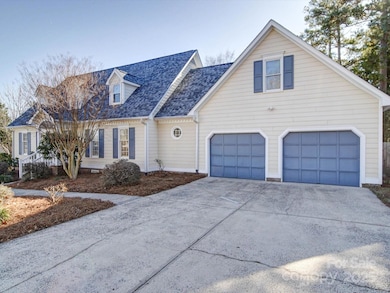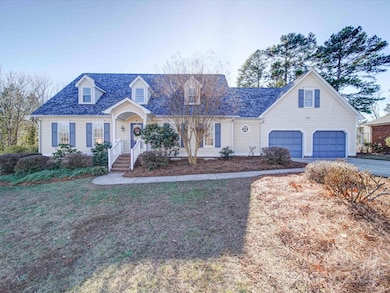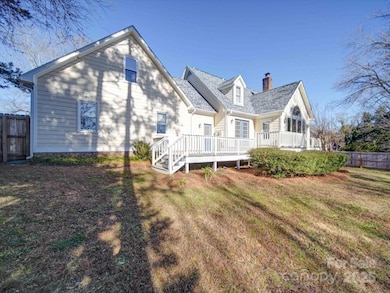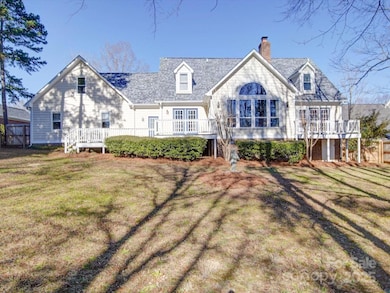
148 Tetbury Ave NE Concord, NC 28025
Estimated payment $3,417/month
Highlights
- Open Floorplan
- Deck
- Wooded Lot
- Beverly Hills STEM Elementary Rated A-
- Private Lot
- Traditional Architecture
About This Home
Welcome to 148 Tetbury! This lovingly maintained home offers updates including new windows (with a stunning bay in the living room), a new roof (2021), HVAC systems (2018), furnace (2019), and a full backyard fence (2018). Inside, enjoy plantation shutters, walk-in closets, and ample attic storage. The kitchen features a new gas stove (2024), fresh pantry shelving (2024), and a convenient laundry closet. The sealed, insulated crawlspace (2018) ensures a pest-free environment and keeps the hardwood floors comfortable year-round. The spacious two-car garage has backyard access and a shop sink. Step outside to multiple decks, including a private deck off the primary bedroom, all overlooking a beautifully landscaped yard. This home is a true sanctuary! Very conveniently located between the new, revitalized Downtown Concord, the Carolina Mall and the Atrium Health Cabarrus Hospital.
Listing Agent
Craven & Company Realtors Brokerage Email: ford.craven@cravenrealtors.com License #246003
Home Details
Home Type
- Single Family
Est. Annual Taxes
- $4,500
Year Built
- Built in 1988
Lot Details
- Lot Dimensions are 102x168
- Wood Fence
- Back Yard Fenced
- Private Lot
- Wooded Lot
- Property is zoned RM-1
Parking
- 2 Car Attached Garage
- Garage Door Opener
- Driveway
Home Design
- Traditional Architecture
Interior Spaces
- 1.5-Story Property
- Open Floorplan
- Ceiling Fan
- Wood Burning Fireplace
- Insulated Windows
- Window Treatments
- Living Room with Fireplace
- Basement
- Crawl Space
- Home Security System
- Electric Dryer Hookup
Kitchen
- Gas Range
- Plumbed For Ice Maker
- Dishwasher
- Kitchen Island
- Disposal
Flooring
- Wood
- Tile
Bedrooms and Bathrooms
- Walk-In Closet
Outdoor Features
- Deck
- Front Porch
Schools
- W.M. Irvin Elementary School
- Concord Middle School
- Concord High School
Utilities
- Forced Air Heating and Cooling System
- Heat Pump System
- Heating System Uses Natural Gas
- Electric Water Heater
- Cable TV Available
Community Details
- Charter Oaks Subdivision
Listing and Financial Details
- Assessor Parcel Number 5621-64-7854-0000
Map
Home Values in the Area
Average Home Value in this Area
Tax History
| Year | Tax Paid | Tax Assessment Tax Assessment Total Assessment is a certain percentage of the fair market value that is determined by local assessors to be the total taxable value of land and additions on the property. | Land | Improvement |
|---|---|---|---|---|
| 2024 | $4,500 | $451,770 | $114,000 | $337,770 |
| 2023 | $3,796 | $311,140 | $50,000 | $261,140 |
| 2022 | $3,796 | $311,140 | $50,000 | $261,140 |
| 2021 | $3,796 | $311,140 | $50,000 | $261,140 |
| 2020 | $3,796 | $311,140 | $50,000 | $261,140 |
| 2019 | $3,282 | $269,050 | $45,000 | $224,050 |
| 2018 | $3,055 | $254,590 | $45,000 | $209,590 |
| 2017 | $3,004 | $254,590 | $45,000 | $209,590 |
| 2016 | $1,782 | $243,140 | $45,000 | $198,140 |
| 2015 | $2,869 | $243,140 | $45,000 | $198,140 |
| 2014 | $2,869 | $243,140 | $45,000 | $198,140 |
Property History
| Date | Event | Price | Change | Sq Ft Price |
|---|---|---|---|---|
| 04/09/2025 04/09/25 | Price Changed | $545,000 | -3.5% | $189 / Sq Ft |
| 03/09/2025 03/09/25 | Price Changed | $565,000 | -1.7% | $196 / Sq Ft |
| 02/10/2025 02/10/25 | Price Changed | $575,000 | -1.7% | $200 / Sq Ft |
| 01/10/2025 01/10/25 | For Sale | $585,000 | +87.0% | $203 / Sq Ft |
| 04/20/2018 04/20/18 | Sold | $312,850 | -3.7% | $115 / Sq Ft |
| 03/12/2018 03/12/18 | Pending | -- | -- | -- |
| 02/10/2018 02/10/18 | For Sale | $325,000 | -- | $119 / Sq Ft |
Deed History
| Date | Type | Sale Price | Title Company |
|---|---|---|---|
| Warranty Deed | $313,000 | None Available | |
| Warranty Deed | $253,500 | None Available | |
| Warranty Deed | $276,000 | None Available | |
| Interfamily Deed Transfer | -- | -- | |
| Warranty Deed | $232,000 | -- | |
| Warranty Deed | $230,000 | -- | |
| Warranty Deed | $183,500 | -- |
Mortgage History
| Date | Status | Loan Amount | Loan Type |
|---|---|---|---|
| Previous Owner | $202,800 | New Conventional | |
| Previous Owner | $198,000 | Unknown | |
| Previous Owner | $199,000 | Purchase Money Mortgage | |
| Previous Owner | $180,000 | Stand Alone Refi Refinance Of Original Loan | |
| Previous Owner | $232,000 | No Value Available | |
| Previous Owner | $179,900 | No Value Available |
Similar Homes in Concord, NC
Source: Canopy MLS (Canopy Realtor® Association)
MLS Number: 4210934
APN: 5621-64-7854-0000
- 504 Camrose Cir NE
- 485 Camrose Cir NE
- 653 Camrose Cir NE
- 236 Sidesmur Ct NE
- 457 Birchwood Trail NE
- 571 Hillandale St NE
- 549 Englewood St NE
- 107 Wedgewood Cir NE
- 19 Todd Dr NE
- 148 Palaside Dr NE
- 726 Grandview Dr NE
- 315 Hillandale St NE
- 18 Douglas Ave NW
- 92 Saint Charles Ave NE
- 601 Wilmar St NW
- 745 Arbor St NE
- 237 Palaside Dr NE
- 481 Patriot Ct NE
- 45 Mckinnon Ave NE
- 676 Forest St NW

