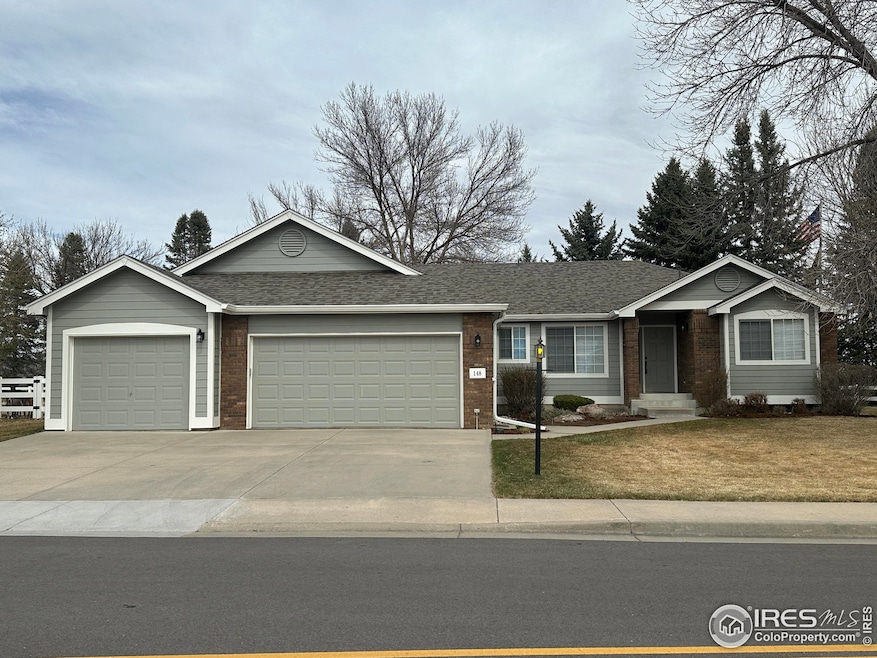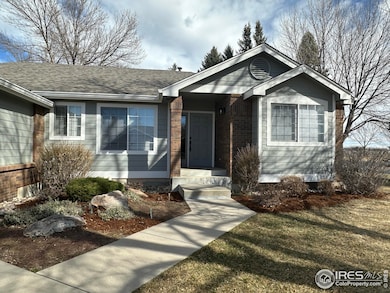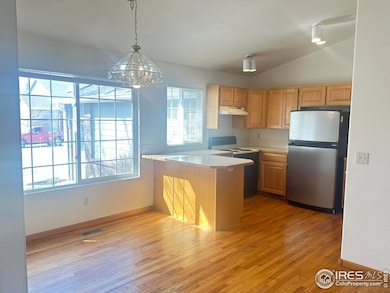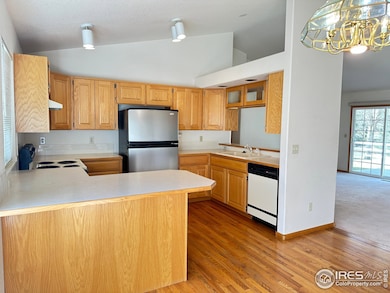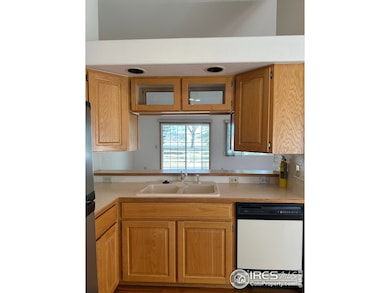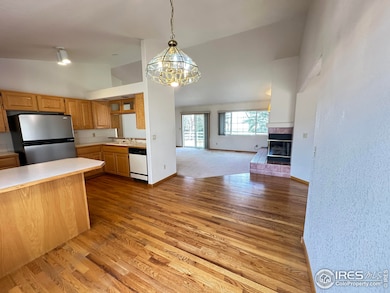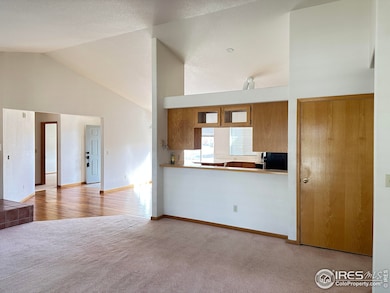
148 Tiabi Dr Loveland, CO 80537
Estimated payment $3,183/month
Highlights
- City View
- Cathedral Ceiling
- Hiking Trails
- Contemporary Architecture
- Wood Flooring
- 3 Car Attached Garage
About This Home
*** New Price *** As you approach the home, you'll immediately notice the fresh exterior paint, along with a brand-new roof that assures peace of mind for years to come. It is located in the highly sought-after Mariana Glen community in SW Loveland. This 3 bedroom, 2 bath (en suite) ranch style home boasts of Beautiful Hardwood floors in the entry, dining room and kitchen. The corner lot ensures privacy with just 1 neighbor. New windows along the north side of the home enhance energy efficiency & offer stunning views of the surrounding landscape. The large windows flood the interior with natural light, the living room featuring tall, vaulted ceilings, newly cleaned carpets and a double-sided gas fireplace. The en-suite Primary Bedroom comes complete with a large walk-in closet and a double vanity. The unfinished basement runs the length of the home and has great potential for the future. The yard has already been landscaped for the upcoming season. There is a fully fenced area for you furry friends just off the 3 car garage and the home has a sprinkler system and mature landscaping. Priced with the understanding that it needs some updating - TLC, this property presents an opportunity for personal enhancements yet can be moved into now. Close to Boedecker Reservoir, hiking trails and minutes to Mariana Butte golf course and Downtown Loveland. Schedule your private showing today and experience the perfect blend of comfort and luxury that this Mariana Glen gem has to offer!
Home Details
Home Type
- Single Family
Est. Annual Taxes
- $2,259
Year Built
- Built in 1994
Lot Details
- 0.26 Acre Lot
- South Facing Home
- Southern Exposure
- Partially Fenced Property
- Vinyl Fence
- Level Lot
- Sprinkler System
- Property is zoned R1
HOA Fees
- $44 Monthly HOA Fees
Parking
- 3 Car Attached Garage
- Garage Door Opener
- Driveway Level
Home Design
- Contemporary Architecture
- Fixer Upper
- Brick Veneer
- Wood Frame Construction
- Composition Roof
Interior Spaces
- 1,630 Sq Ft Home
- 1-Story Property
- Cathedral Ceiling
- Ceiling Fan
- Double Sided Fireplace
- Gas Log Fireplace
- Double Pane Windows
- Window Treatments
- Living Room with Fireplace
- Dining Room
- City Views
- Unfinished Basement
- Basement Fills Entire Space Under The House
Kitchen
- Eat-In Kitchen
- Electric Oven or Range
- Dishwasher
- Disposal
Flooring
- Wood
- Carpet
Bedrooms and Bathrooms
- 3 Bedrooms
- Walk-In Closet
- Primary bathroom on main floor
- Walk-in Shower
Laundry
- Laundry on main level
- Washer and Dryer Hookup
Outdoor Features
- Patio
- Exterior Lighting
Schools
- Namaqua Elementary School
- Walt Clark Middle School
- Thompson Valley High School
Utilities
- Forced Air Heating and Cooling System
- High Speed Internet
- Satellite Dish
- Cable TV Available
Listing and Financial Details
- Assessor Parcel Number R1388550
Community Details
Overview
- Association fees include common amenities
- Mariana Glen Subdivision
Recreation
- Hiking Trails
Map
Home Values in the Area
Average Home Value in this Area
Tax History
| Year | Tax Paid | Tax Assessment Tax Assessment Total Assessment is a certain percentage of the fair market value that is determined by local assessors to be the total taxable value of land and additions on the property. | Land | Improvement |
|---|---|---|---|---|
| 2025 | $2,178 | $38,686 | $3,082 | $35,604 |
| 2024 | $2,178 | $38,686 | $3,082 | $35,604 |
| 2022 | $1,675 | $28,002 | $3,197 | $24,805 |
| 2021 | $1,721 | $28,807 | $3,289 | $25,518 |
| 2020 | $1,767 | $29,372 | $3,289 | $26,083 |
| 2019 | $1,737 | $29,372 | $3,289 | $26,083 |
| 2018 | $1,574 | $26,330 | $3,312 | $23,018 |
| 2017 | $1,356 | $26,330 | $3,312 | $23,018 |
| 2016 | $1,144 | $23,562 | $3,662 | $19,900 |
| 2015 | $1,135 | $23,560 | $3,660 | $19,900 |
| 2014 | $900 | $19,930 | $3,660 | $16,270 |
Property History
| Date | Event | Price | Change | Sq Ft Price |
|---|---|---|---|---|
| 04/16/2025 04/16/25 | Price Changed | $529,900 | -1.9% | $325 / Sq Ft |
| 03/25/2025 03/25/25 | For Sale | $539,900 | -- | $331 / Sq Ft |
Deed History
| Date | Type | Sale Price | Title Company |
|---|---|---|---|
| Interfamily Deed Transfer | -- | None Available | |
| Joint Tenancy Deed | $166,500 | -- | |
| Warranty Deed | $157,100 | -- | |
| Quit Claim Deed | -- | -- | |
| Warranty Deed | $57,000 | -- | |
| Warranty Deed | $438,400 | -- |
Mortgage History
| Date | Status | Loan Amount | Loan Type |
|---|---|---|---|
| Closed | $50,000 | No Value Available |
Similar Homes in the area
Source: IRES MLS
MLS Number: 1029250
APN: 95211-28-003
- 375 Tiabi Ct
- 372 Tacanecy Dr
- 450 Wapola Ave
- 225 Medina Ct
- 265 Medina Ct
- 219 Medina Ct
- 2821 5th St SW
- 2615 Anemonie Dr
- 3184 Ivy Dr
- 2802 SW Bridalwreath Place
- 3631 Angora Dr
- 368 Blackstone Cir
- 4058 Don Fox Cir
- 332 Terri Dr
- 3577 Peruvian Torch Dr
- 4311 Bluffview Dr
- 4321 Martinson Dr
- 3560 Peruvian Torch Dr
- 461 Scenic Dr
- 329 Orvis Ct
